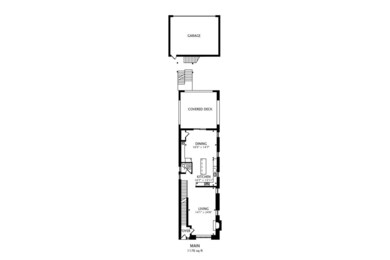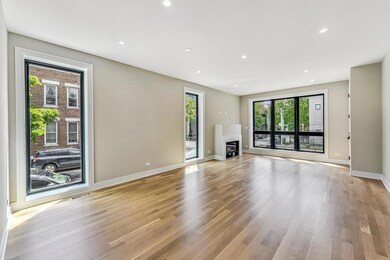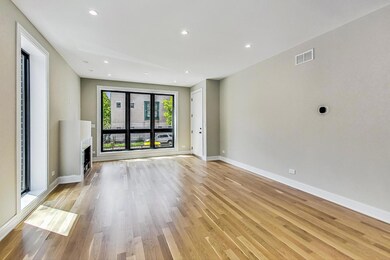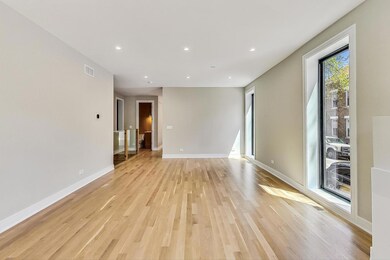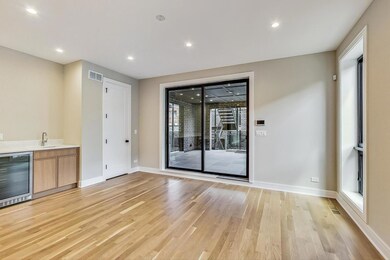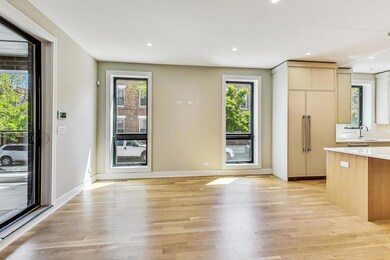
847 N Paulina St Unit 1 Chicago, IL 60622
East Village NeighborhoodHighlights
- New Construction
- Deck
- Wine Refrigerator
- Heated Floors
- Terrace
- Balcony
About This Home
As of June 2024Soft close drawers, white oak floors, two outdoor spaces - all yours. Complete masonry facade, perfect for blasting your favorite pod, reminding us split-face blocks are fraud. Corner filled with light, new layout despite a floor plan so strong that when vacation comes you'll say "let's just stay home" and skip the flight. Bar to relax, desk to work, closet to put your things, and a kitchen to cook. Thermador appliances concealed for continuity and two-tone cabinetry with quartz tops giving the opportunity for home cooked meals, boosting your families immunity. White oak and taupe will have you feeling like anyone with white cabinets is a dope while you're at your 4 person island eating cantaloupe. Powder room vibes like yahhh, zen like feel so skip the spa. Marbled primary suite with a soaking tub as bubbles soften those feet, product shelf to shelve the usual niche as this bathroom with dual sinks and a WC with a bidet outlet is elite. Zellige tiles covering the walls in the last bath, Herringbone floors perfect for kids, family or staff. Seeing so much black and gold in the marketplace, we revisited the palette and emphasized polished nickel in our showcase. Radiant heat throughout the lower level means wall to wall you'll know you never settled. Gas-lined terrace to live for off the family room. 1 garage spot for the vroom vroom. Fireplace in the living room. 8' solid-core doors blocking out the call Zoom. Andersen doors and windows throughout aren't a developer's go to, they're what custom home builders are into. Casement style windows you feel as you crank. Black in and out windows makes you want to faint. Tall and big throughout compared to the competition. Come to East Village where West Town residents recognize the vision and when you're ready to see this home we'll stop talking and listen. WalkScore 93 | TransitScore 70 | BikeScore 91 | 12-minute Lyft, 27-minute L ride, or a 21-minute cycle to The Loop | 4 Divvy stations within 0.4 mi or less | 0.6 mi to the Red Line CTA | The 9/66 bus lines are within 0.4 mi or closer.
Last Buyer's Agent
@properties Christie's International Real Estate License #475194234

Property Details
Home Type
- Condominium
Est. Annual Taxes
- $18,717
Year Built
- Built in 2024 | New Construction
Parking
- 1 Car Detached Garage
- Parking Included in Price
Home Design
- Brick Exterior Construction
- Rubber Roof
- Concrete Perimeter Foundation
Interior Spaces
- 3-Story Property
- Dry Bar
- Fireplace With Gas Starter
- Living Room with Fireplace
Kitchen
- Range with Range Hood
- Microwave
- Dishwasher
- Wine Refrigerator
- Disposal
Flooring
- Wood
- Heated Floors
Bedrooms and Bathrooms
- 4 Bedrooms
- 4 Potential Bedrooms
- Dual Sinks
- Soaking Tub
- Separate Shower
Laundry
- Laundry in unit
- Dryer
- Washer
Finished Basement
- Basement Fills Entire Space Under The House
- Finished Basement Bathroom
Outdoor Features
- Balcony
- Deck
- Patio
- Terrace
Schools
- Talcott Elementary School
- Wells Community Academy Senior H High School
Utilities
- Central Air
- Heating System Uses Natural Gas
- Lake Michigan Water
Community Details
Overview
- 3 Units
- Oor Association
- West Town Subdivision
- Property managed by Self-Managed
Pet Policy
- Dogs and Cats Allowed
Map
Home Values in the Area
Average Home Value in this Area
Property History
| Date | Event | Price | Change | Sq Ft Price |
|---|---|---|---|---|
| 06/17/2024 06/17/24 | Sold | $1,000,000 | 0.0% | -- |
| 05/20/2024 05/20/24 | Pending | -- | -- | -- |
| 05/14/2024 05/14/24 | For Sale | $1,000,000 | -- | -- |
Tax History
| Year | Tax Paid | Tax Assessment Tax Assessment Total Assessment is a certain percentage of the fair market value that is determined by local assessors to be the total taxable value of land and additions on the property. | Land | Improvement |
|---|---|---|---|---|
| 2024 | $18,717 | $133,312 | $28,275 | $105,037 |
| 2023 | $18,717 | $91,000 | $22,750 | $68,250 |
| 2022 | $18,717 | $91,000 | $22,750 | $68,250 |
| 2021 | $18,299 | $91,000 | $22,750 | $68,250 |
| 2020 | $14,705 | $66,010 | $11,050 | $54,960 |
| 2019 | $15,815 | $78,716 | $11,050 | $67,666 |
| 2018 | $14,870 | $78,716 | $11,050 | $67,666 |
| 2017 | $11,556 | $57,057 | $9,750 | $47,307 |
| 2016 | $10,928 | $57,057 | $9,750 | $47,307 |
| 2015 | $9,975 | $57,057 | $9,750 | $47,307 |
| 2014 | $8,125 | $46,358 | $8,125 | $38,233 |
| 2013 | $7,953 | $46,358 | $8,125 | $38,233 |
Mortgage History
| Date | Status | Loan Amount | Loan Type |
|---|---|---|---|
| Previous Owner | $520,000 | New Conventional | |
| Previous Owner | $1,300,000 | Construction | |
| Previous Owner | $460,000 | Commercial | |
| Previous Owner | $335,000 | Commercial | |
| Previous Owner | $300,000 | Commercial | |
| Previous Owner | $259,408 | FHA |
Deed History
| Date | Type | Sale Price | Title Company |
|---|---|---|---|
| Warranty Deed | -- | Chicago Title | |
| Warranty Deed | $760,000 | None Listed On Document | |
| Warranty Deed | $1,000,000 | None Listed On Document | |
| Warranty Deed | $815,000 | Saturn Title | |
| Warranty Deed | $700,000 | Greater Illinois Title | |
| Interfamily Deed Transfer | -- | -- |
About the Listing Agent

John helps people accomplish their real estate goals. John simplifies the process for first time home buyers, finds off-market deals for seasoned investors and has the best marketing program for sellers. He's been honored by the National Association of Realtors as a "30 under 30" Realtor and has been recognized as a Top Producing Broker by the Chicago Association of Realtors since 2012. He is a contributor to the real estate section of Forbes and has been featured in WSJ, Crain's, Curbed, U.S.
John's Other Listings
Source: Midwest Real Estate Data (MRED)
MLS Number: 12056191
APN: 17-06-431-015-0000
- 821 N Wood St Unit 2
- 1707 W Chicago Ave
- 863 N Wood St Unit 3
- 863 N Wood St Unit 1
- 863 N Wood St Unit 2
- 859 N Wood St Unit 2
- 815 N Marshfield Ave Unit 602
- 815 N Marshfield Ave Unit 304
- 865 N Wood St Unit 2
- 879 N Marshfield Ave Unit 3
- 1658 W Superior St Unit 8
- 852 N Ashland Ave Unit 1
- 848 N Ashland Ave
- 1730 W Superior St Unit 1W
- 1711 W Augusta Blvd
- 935 N Hermitage Ave Unit 3
- 1800 W Superior St Unit 3S
- 1832 W Rice St Unit 1N
- 1542 W Fry St Unit 2
- 1726 W Huron St

