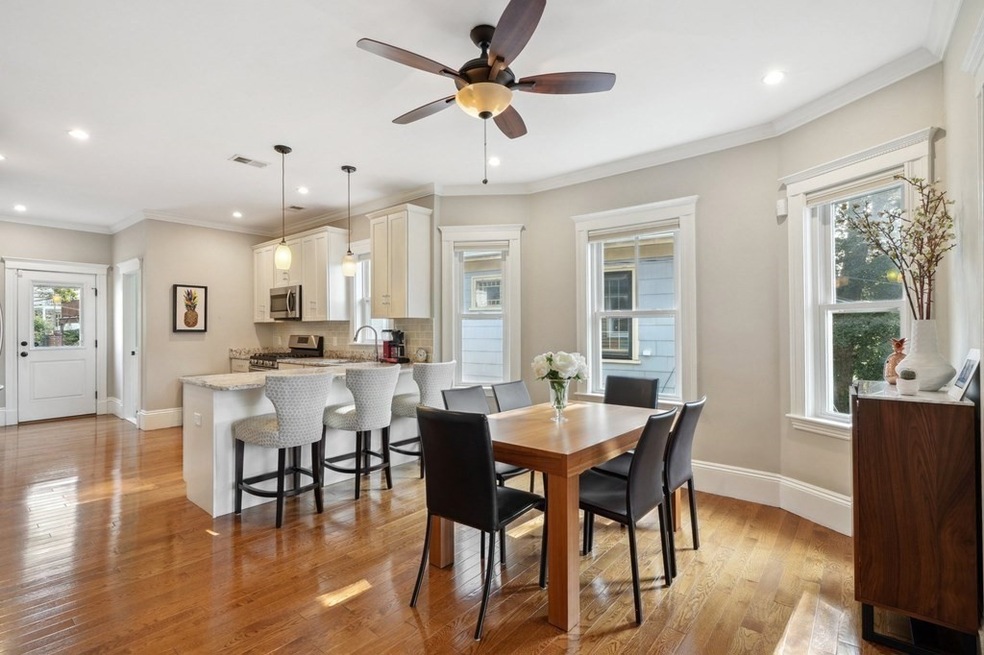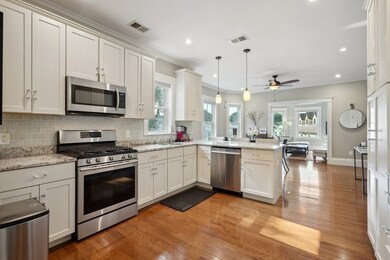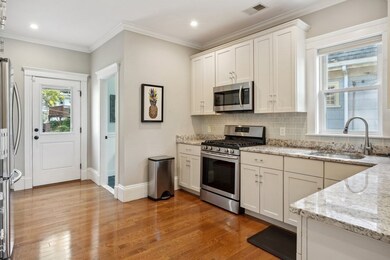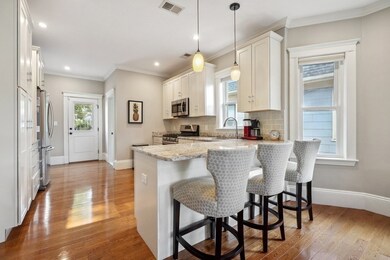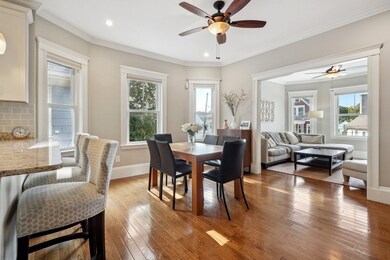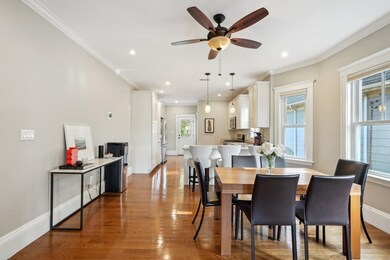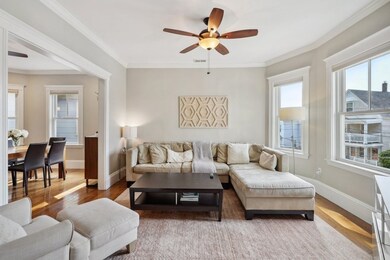
847 South St Unit 2 Roslindale, MA 02131
Roslindale NeighborhoodEstimated Value: $744,000 - $893,000
Highlights
- Marina
- 3-minute walk to Roslindale Village
- No Units Above
- Golf Course Community
- Medical Services
- 4-minute walk to Fallon Field
About This Home
As of November 2023Stunning & rare 3+ bed, 2.5 Bath duplex-style condo with A/C and Garage Parking in premiere Peter's Hill location! Just blocks from vibrant Roslindale Village & the Commuter Rail, this renovated, sun-filled 2nd & 3rd floor unit combines modern amenities with original charm. Open kitchen w/ white cabinetry, SS appliances, pantry, granite counters & peninsula with seating leads to dining room and large living room. Separate family room w/ gas fireplace, custom built-ins, & french doors to office/playroom, with large composite rear deck & half bath completing the floor. Upstairs are three generous bedrooms w/ multiple closets, including primary suite with custom tile & shower surround. Full hall bath with tiled tub/shower, and in-unit washer & dryer. Central A/C, hardwood floors, gas heat, one detached garage & additional off-street space, basement storage, pet-friendly association. Unparalleled location by Arnold Arboreteum, Fallon Field, Roslindale shops/restaurants, train & bus lines!
Property Details
Home Type
- Condominium
Est. Annual Taxes
- $3,764
Year Built
- Built in 1910 | Remodeled
Lot Details
- Near Conservation Area
- No Units Above
HOA Fees
- $303 Monthly HOA Fees
Parking
- 1 Car Detached Garage
- Off-Street Parking
Home Design
- Frame Construction
- Shingle Roof
Interior Spaces
- 1,724 Sq Ft Home
- 2-Story Property
- Ceiling Fan
- Skylights
- Recessed Lighting
- Decorative Lighting
- Insulated Windows
- Stained Glass
- French Doors
- Insulated Doors
- Family Room with Fireplace
- Home Office
- Laundry on upper level
- Basement
Kitchen
- Stove
- Range
- Dishwasher
- Stainless Steel Appliances
- Kitchen Island
- Solid Surface Countertops
Flooring
- Wood
- Wall to Wall Carpet
- Ceramic Tile
Bedrooms and Bathrooms
- 3 Bedrooms
- Primary bedroom located on third floor
- Custom Closet System
- Bathtub with Shower
- Separate Shower
Outdoor Features
- Balcony
- Deck
Location
- Property is near public transit
- Property is near schools
Schools
- Bps Elementary And Middle School
- Bps High School
Utilities
- Forced Air Heating and Cooling System
- 2 Cooling Zones
- 2 Heating Zones
- Natural Gas Connected
Listing and Financial Details
- Assessor Parcel Number W:20 P:05447 S:004,1387810
Community Details
Overview
- Association fees include water, sewer, insurance, maintenance structure, snow removal, reserve funds
- 2 Units
Amenities
- Medical Services
- Shops
- Coin Laundry
Recreation
- Marina
- Golf Course Community
- Park
- Jogging Path
- Bike Trail
Pet Policy
- Pets Allowed
Ownership History
Purchase Details
Home Financials for this Owner
Home Financials are based on the most recent Mortgage that was taken out on this home.Similar Homes in the area
Home Values in the Area
Average Home Value in this Area
Purchase History
| Date | Buyer | Sale Price | Title Company |
|---|---|---|---|
| Weiss Stephen | $815,000 | None Available |
Mortgage History
| Date | Status | Borrower | Loan Amount |
|---|---|---|---|
| Open | Weiss Stephen | $733,500 | |
| Previous Owner | Meeron Benjamin S | $417,000 |
Property History
| Date | Event | Price | Change | Sq Ft Price |
|---|---|---|---|---|
| 11/28/2023 11/28/23 | Sold | $815,000 | -1.2% | $473 / Sq Ft |
| 10/12/2023 10/12/23 | Pending | -- | -- | -- |
| 10/10/2023 10/10/23 | For Sale | $825,000 | +32.0% | $479 / Sq Ft |
| 06/03/2016 06/03/16 | Sold | $625,000 | 0.0% | $367 / Sq Ft |
| 04/02/2016 04/02/16 | Pending | -- | -- | -- |
| 09/09/2015 09/09/15 | For Sale | $625,000 | -- | $367 / Sq Ft |
Tax History Compared to Growth
Tax History
| Year | Tax Paid | Tax Assessment Tax Assessment Total Assessment is a certain percentage of the fair market value that is determined by local assessors to be the total taxable value of land and additions on the property. | Land | Improvement |
|---|---|---|---|---|
| 2025 | $8,719 | $752,900 | $0 | $752,900 |
| 2024 | $7,448 | $683,300 | $0 | $683,300 |
| 2023 | $7,194 | $669,800 | $0 | $669,800 |
| 2022 | $6,813 | $626,200 | $0 | $626,200 |
| 2021 | $6,550 | $613,900 | $0 | $613,900 |
| 2020 | $7,250 | $686,600 | $0 | $686,600 |
| 2019 | $7,168 | $680,100 | $0 | $680,100 |
| 2018 | $6,528 | $622,900 | $0 | $622,900 |
| 2017 | $6,280 | $593,000 | $0 | $593,000 |
Agents Affiliated with this Home
-
Seth Mitchell

Seller's Agent in 2023
Seth Mitchell
The Mitchell Group
(860) 617-1844
7 in this area
88 Total Sales
-
J
Seller's Agent in 2016
James Gilmore
James F. Gilmore Realty
Map
Source: MLS Property Information Network (MLS PIN)
MLS Number: 73168727
APN: ROSL-000000-000020-005447-000004
- 28-30 Symmes St
- 20-22 Symmes St
- 45 Symmes St Unit 2
- 870 South St Unit 3
- 18 Robert St Unit 11
- 11 Conway St
- 11 Conway St Unit 3
- 43 Sheffield Rd Unit 2
- 52 Sheffield Rd Unit 2
- 19-21 Cotton St Unit 19
- 19-21 Cotton St Unit 21
- 46 Farquhar St Unit 2
- 57 Ardale St
- 28 Fletcher St Unit 1
- 11 Taft Hill Terrace Unit 2
- 66 Farquhar St Unit 2
- 82 Birch St
- 659 South St
- 4301 Washington St
- 8 Kittredge St Unit 13
- 847 South St Unit 1
- 847 South St
- 847 South St Unit 2
- 843 South St
- 843 South St Unit 1
- 851 South St
- 851 South St Unit 2
- 851 South St Unit 1
- 11 Tappan St
- 839 South St
- 839 South St Unit 2
- 839 South St Unit 3
- 6 Basto Terrace
- 6 Basto Terrace Unit 1
- 6 Basto Terrace Unit 2
- 855 South St
- 15 Tappan St
- 10 Basto Terrace
- 844 South St Unit 2
- 842 South St Unit 2
