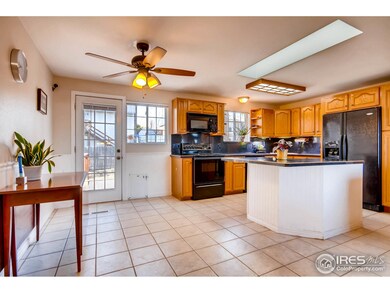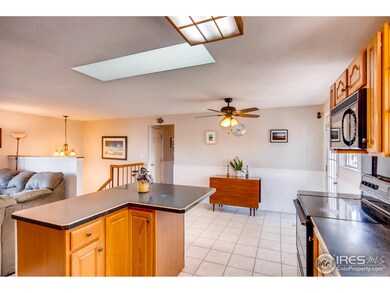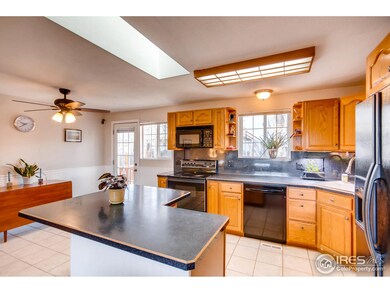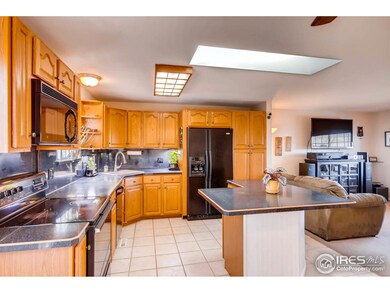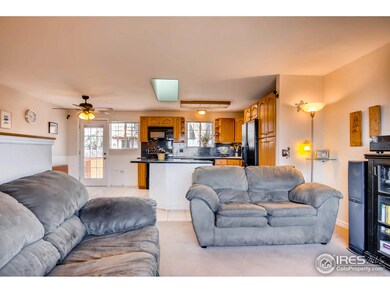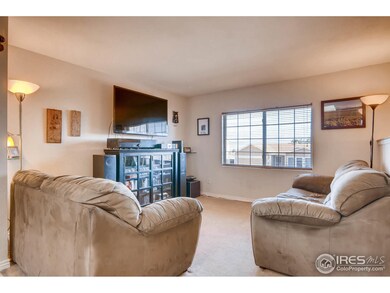
8472 W 78th Cir Arvada, CO 80005
Club Crest NeighborhoodHighlights
- City View
- Open Floorplan
- No HOA
- Warder Elementary School Rated A-
- Deck
- 2 Car Attached Garage
About This Home
As of November 2021Club Crest Neighborhood, desirable convenience & trails. Just 0.8 miles from Two Ponds National Wildlife Refuge, 1 block from Warder Elementary School, 0.2 miles to Meyers Pool, & 0.7 miles from dining & shopping at 80th & Wads. Open floor plan & open layout. Skylight in kitchen. Newer SE facing deck great for entertaining. Big fenced back yard. Den on the lower level w/ gas fireplace. Master suite w. en-suite bathroom has 2 closets. Lovingly maintained by caring owner occupants for 10 years.
Last Agent to Sell the Property
Christopher Gibson
Keller Williams Integrity RE Listed on: 04/15/2018

Last Buyer's Agent
Non-IRES Agent
Non-IRES
Home Details
Home Type
- Single Family
Est. Annual Taxes
- $1,873
Year Built
- Built in 1979
Lot Details
- 4,980 Sq Ft Lot
- Northeast Facing Home
- Fenced
- Sloped Lot
Parking
- 2 Car Attached Garage
- Oversized Parking
Home Design
- Wood Frame Construction
- Composition Roof
- Composition Shingle
Interior Spaces
- 1,458 Sq Ft Home
- 2-Story Property
- Open Floorplan
- Gas Fireplace
- Family Room
- City Views
Kitchen
- Eat-In Kitchen
- Gas Oven or Range
- Microwave
- Dishwasher
Flooring
- Carpet
- Tile
Bedrooms and Bathrooms
- 3 Bedrooms
- 2 Full Bathrooms
Laundry
- Laundry on lower level
- Dryer
- Washer
Outdoor Features
- Deck
- Patio
- Exterior Lighting
Schools
- Warder Elementary School
- Moore Jr Middle School
- Pomona High School
Additional Features
- Property is near a golf course
- Forced Air Heating and Cooling System
Listing and Financial Details
- Assessor Parcel Number 141592
Community Details
Overview
- No Home Owners Association
- Club Crest Subdivision
Recreation
- Park
Ownership History
Purchase Details
Home Financials for this Owner
Home Financials are based on the most recent Mortgage that was taken out on this home.Purchase Details
Home Financials for this Owner
Home Financials are based on the most recent Mortgage that was taken out on this home.Purchase Details
Home Financials for this Owner
Home Financials are based on the most recent Mortgage that was taken out on this home.Purchase Details
Home Financials for this Owner
Home Financials are based on the most recent Mortgage that was taken out on this home.Purchase Details
Home Financials for this Owner
Home Financials are based on the most recent Mortgage that was taken out on this home.Purchase Details
Home Financials for this Owner
Home Financials are based on the most recent Mortgage that was taken out on this home.Purchase Details
Home Financials for this Owner
Home Financials are based on the most recent Mortgage that was taken out on this home.Similar Homes in Arvada, CO
Home Values in the Area
Average Home Value in this Area
Purchase History
| Date | Type | Sale Price | Title Company |
|---|---|---|---|
| Warranty Deed | $515,000 | Heritage Title Company | |
| Warranty Deed | $366,500 | Land Title Guarantee Co | |
| Warranty Deed | $205,000 | Land Title Guarantee Company | |
| Interfamily Deed Transfer | -- | -- | |
| Warranty Deed | $170,000 | -- | |
| Quit Claim Deed | -- | -- | |
| Interfamily Deed Transfer | -- | -- |
Mortgage History
| Date | Status | Loan Amount | Loan Type |
|---|---|---|---|
| Open | $489,250 | New Conventional | |
| Previous Owner | $326,600 | New Conventional | |
| Previous Owner | $329,850 | New Conventional | |
| Previous Owner | $200,000 | Purchase Money Mortgage | |
| Previous Owner | $50,000 | Credit Line Revolving | |
| Previous Owner | $155,132 | Unknown | |
| Previous Owner | $150,000 | Unknown | |
| Previous Owner | $136,000 | No Value Available | |
| Previous Owner | $34,000 | Stand Alone Second | |
| Previous Owner | $98,500 | Unknown | |
| Previous Owner | $17,000 | Credit Line Revolving | |
| Previous Owner | $98,500 | No Value Available |
Property History
| Date | Event | Price | Change | Sq Ft Price |
|---|---|---|---|---|
| 11/24/2021 11/24/21 | Sold | $515,000 | +8.4% | $353 / Sq Ft |
| 11/04/2021 11/04/21 | Pending | -- | -- | -- |
| 11/01/2021 11/01/21 | For Sale | $475,000 | +29.6% | $326 / Sq Ft |
| 08/15/2019 08/15/19 | Off Market | $366,500 | -- | -- |
| 05/17/2018 05/17/18 | Sold | $366,500 | +4.7% | $251 / Sq Ft |
| 04/17/2018 04/17/18 | Pending | -- | -- | -- |
| 04/15/2018 04/15/18 | For Sale | $350,000 | -- | $240 / Sq Ft |
Tax History Compared to Growth
Tax History
| Year | Tax Paid | Tax Assessment Tax Assessment Total Assessment is a certain percentage of the fair market value that is determined by local assessors to be the total taxable value of land and additions on the property. | Land | Improvement |
|---|---|---|---|---|
| 2024 | $2,927 | $30,175 | $7,056 | $23,119 |
| 2023 | $2,927 | $30,175 | $7,056 | $23,119 |
| 2022 | $2,308 | $23,567 | $7,341 | $16,226 |
| 2021 | $2,346 | $24,245 | $7,552 | $16,693 |
| 2020 | $2,211 | $22,907 | $6,954 | $15,953 |
| 2019 | $2,181 | $22,907 | $6,954 | $15,953 |
| 2018 | $1,788 | $18,257 | $5,061 | $13,196 |
| 2017 | $1,636 | $18,257 | $5,061 | $13,196 |
| 2016 | $1,873 | $19,685 | $6,233 | $13,452 |
| 2015 | $1,480 | $19,685 | $6,233 | $13,452 |
| 2014 | $1,480 | $14,615 | $5,572 | $9,043 |
Agents Affiliated with this Home
-
Brooke Vanhavermaat

Seller's Agent in 2021
Brooke Vanhavermaat
Real Broker, LLC DBA Real
(970) 290-3048
1 in this area
134 Total Sales
-
Ashley Warren

Buyer's Agent in 2021
Ashley Warren
Coldwell Banker Realty 24
(720) 938-1129
1 in this area
92 Total Sales
-

Seller's Agent in 2018
Christopher Gibson
Keller Williams Integrity RE
(720) 394-8861
163 Total Sales
-
N
Buyer's Agent in 2018
Non-IRES Agent
CO_IRES
Map
Source: IRES MLS
MLS Number: 847048
APN: 29-341-12-023
- 7814 Club Crest Dr
- 7715 Estes Ct
- 7773 Brentwood Ct
- 8559 W 75th Place
- 7893 Allison Way Unit 101
- 7895 Allison Way Unit 203
- 7960 Estes Ct
- 7897 Allison Way Unit 304
- 7881 Allison Way Unit 204
- 9025 W 79th Way Unit D
- 8820 W 80th Dr
- 8940 W 80th Dr
- 8042 Field Ct
- 7792 Garrison Ct
- 8963 W 75th Cir
- 8144 W 81st Dr
- 8160 W 81st Place
- 8095 Garrison Ct Unit B
- 8174 Field Cir
- 8164 Flower Cir

