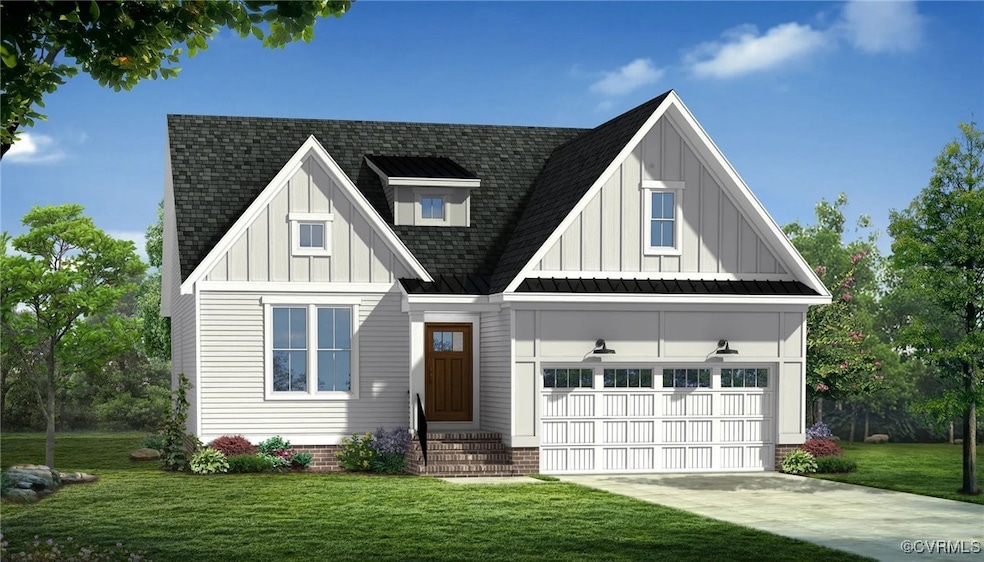
8473 Chimney Rock Dr Mechanicsville, VA 23116
Estimated payment $4,506/month
Highlights
- Under Construction
- Deck
- Granite Countertops
- Senior Community
- Main Floor Primary Bedroom
- 2 Car Direct Access Garage
About This Home
Welcome to The Oakton, a beautifully appointed home offering over 3,600 square feet of thoughtfully designed living space across three finished levels, including a basement with nine-foot ceilings. From its timeless exterior with Boothbay Blue Hardie Plank siding and Ashton Court brick to its elegant interior finishes, every detail of this home is crafted for comfort, functionality, and style. Step inside to a warm, open-concept main level with luxury vinyl plank flooring in Soft Beige, upgraded trim, and abundant natural light. The gourmet kitchen is the heart of the home, featuring flat-panel Frost cabinets, a rich Admiral blue island, Ethereal Haze quartz countertops, a wooden hood vent, stainless steel appliances, and a three-foot by twelve-foot Costa Clara backsplash—perfect for both everyday living and entertaining. The first-floor guest suite sits at the front of the home, ideal for visitors or a private office. On the opposite end, the spacious primary suite offers a quiet retreat with a classic boxed ceiling, a walk-in closet, and a luxurious en-suite bath featuring Moon White granite countertops, a walk-in tile shower with a built-in seat, and sleek black fixtures. Upstairs, a generous loft bedroom provides additional versatility, complete with a walk-in closet that leads to unfinished storage and houses the dual-zone HVAC unit serving the main and second floors. Downstairs, the finished basement adds exceptional livability with a large great room, a fourth bedroom, a full bath, and additional storage space. A dedicated single-zone HVAC unit ensures year-round comfort on this level. Additional highlights include a sunroom, a first-floor living space with a gas fireplace framed by a white Richland mantle, five-panel interior doors, black lighting and hardware, a large back deck, and a concrete patio—perfect for outdoor relaxation or entertaining loved ones.*Photos for new homes may vary from actual home available for sale. We often showcase pictures from a model home of the same style*
Home Details
Home Type
- Single Family
Est. Annual Taxes
- $1,013
Year Built
- Built in 2025 | Under Construction
Lot Details
- 6,708 Sq Ft Lot
- Zoning described as RS
HOA Fees
- $250 Monthly HOA Fees
Parking
- 2 Car Direct Access Garage
Home Design
- Frame Construction
- HardiePlank Type
Interior Spaces
- 2,825 Sq Ft Home
- 3-Story Property
- Gas Fireplace
- Basement Fills Entire Space Under The House
- Granite Countertops
Flooring
- Partially Carpeted
- Vinyl
Bedrooms and Bathrooms
- 4 Bedrooms
- Primary Bedroom on Main
Outdoor Features
- Deck
Schools
- Rural Point Elementary School
- Oak Knoll Middle School
- Hanover High School
Utilities
- Zoned Heating and Cooling
- Heating System Uses Natural Gas
- Tankless Water Heater
Community Details
- Senior Community
- Stags Leap Subdivision
Listing and Financial Details
- Tax Lot 21
- Assessor Parcel Number 8707-80-0921
Map
Home Values in the Area
Average Home Value in this Area
Tax History
| Year | Tax Paid | Tax Assessment Tax Assessment Total Assessment is a certain percentage of the fair market value that is determined by local assessors to be the total taxable value of land and additions on the property. | Land | Improvement |
|---|---|---|---|---|
| 2024 | $1,013 | $125,000 | $125,000 | $0 |
| 2023 | $689 | $85,000 | $85,000 | $0 |
Property History
| Date | Event | Price | Change | Sq Ft Price |
|---|---|---|---|---|
| 04/11/2025 04/11/25 | For Sale | $748,945 | -- | $265 / Sq Ft |
Similar Homes in Mechanicsville, VA
Source: Central Virginia Regional MLS
MLS Number: 2509797
APN: 8707-80-0921
- 8477 Chimney Rock Dr
- 8481 Chimney Rock Dr
- 10102 Cabernet Ln
- 8489 Chimney Rock Dr
- 8441 Chimney Rock Dr
- 8505 Chimney Rock Dr
- 8437 Chimney Rock Dr
- 10541 Goosecross Way Unit P1
- 10122 Cabernet Ln
- 10426 Odette Estate Ln Unit S2
- 10431 Odette Estate Ln Unit K4
- 10427 Odette Estate Ln Unit K3
- 10423 Odette Estate Ln Unit K2
- 10419 Odette Estate Ln Unit K1
- 10136 Cabernet Ln
- 8020 Cabernet Way
- 8129 Mimosa Hill Ln
- 8118 Mimosa Hill Ln
- 8160 Lyman Ct
- 58 Patrick Henry Blvd
