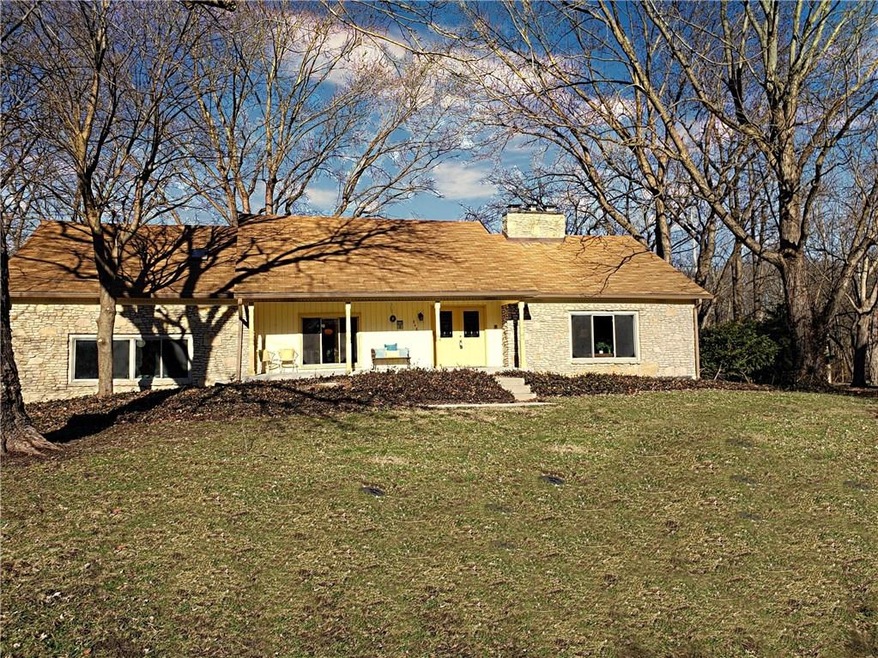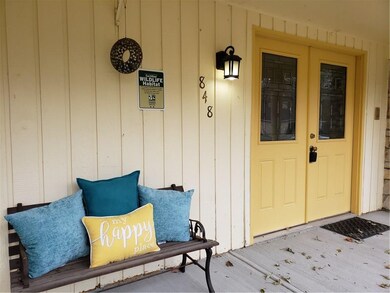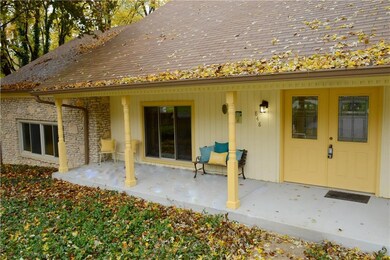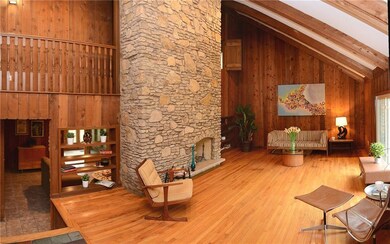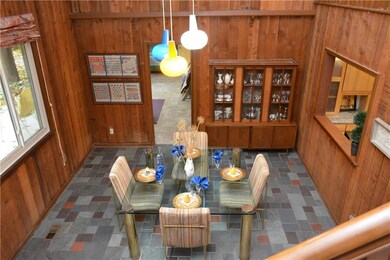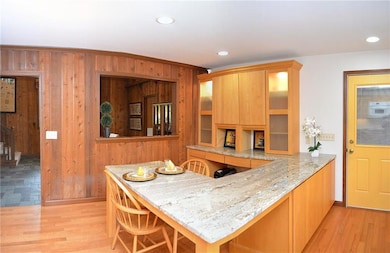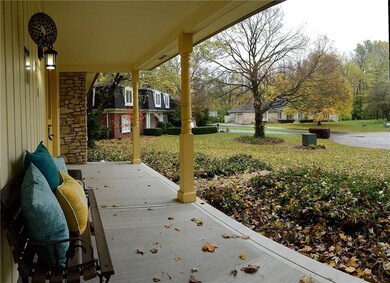
848 Claridge Ct Indianapolis, IN 46260
Saint Vincent-Greenbriar NeighborhoodEstimated Value: $486,000 - $574,000
Highlights
- Midcentury Modern Architecture
- Family Room with Fireplace
- Wood Flooring
- North Central High School Rated A-
- Vaulted Ceiling
- Formal Dining Room
About This Home
As of March 2020Hard to find, lovely Mid-Century Modern home on quiet cul-de-sac in Meridian Woods. Soaring 2-story great rm w/cozy Wood Burning FP. Original hardwood flooring, slate tile entry way & dining room, Updated kitchen & master bathroom w/double sinks, granite, walk-in shower w/ bench seat, & sky light. New carpet & fresh paint. Enormous master suite w/ sitting rm & 2 walk-in closets. 3 add'l bdrms feature 'built-in' desk & dressers. Jack-&-Jill bathroom w/double sink vanity & original lighting, countertop, & tub/shower combo. Enjoy your morning coffee in the large three-season rm overlooking a fully fenced rear yard w/secluded wooded common area leading to Williams Creek. Tons of space for entertaining w/Family Rm w/2nd Wood Burning Fireplace.
Home Details
Home Type
- Single Family
Est. Annual Taxes
- $3,124
Year Built
- Built in 1969
Lot Details
- 0.38 Acre Lot
- Back Yard Fenced
Parking
- 2 Car Attached Garage
- Gravel Driveway
Home Design
- Midcentury Modern Architecture
- Contemporary Architecture
- Block Foundation
- Stone
Interior Spaces
- 2-Story Property
- Vaulted Ceiling
- Window Screens
- Family Room with Fireplace
- 2 Fireplaces
- Great Room with Fireplace
- Formal Dining Room
- Wood Flooring
- Attic Access Panel
Kitchen
- Electric Oven
- Microwave
- Disposal
Bedrooms and Bathrooms
- 4 Bedrooms
- Walk-In Closet
Laundry
- Dryer
- Washer
Unfinished Basement
- Sump Pump
- Basement Lookout
Home Security
- Smart Thermostat
- Fire and Smoke Detector
Utilities
- Forced Air Heating and Cooling System
- Programmable Thermostat
- Gas Water Heater
Community Details
- Meridian Woods Subdivision
Listing and Financial Details
- Assessor Parcel Number 490322139011000800
Ownership History
Purchase Details
Home Financials for this Owner
Home Financials are based on the most recent Mortgage that was taken out on this home.Similar Homes in Indianapolis, IN
Home Values in the Area
Average Home Value in this Area
Purchase History
| Date | Buyer | Sale Price | Title Company |
|---|---|---|---|
| Berghoff Nicholas | $355,000 | Meridian Title Corporation |
Mortgage History
| Date | Status | Borrower | Loan Amount |
|---|---|---|---|
| Open | Berghoff Nicholas | $355,000 |
Property History
| Date | Event | Price | Change | Sq Ft Price |
|---|---|---|---|---|
| 03/11/2020 03/11/20 | Sold | $355,000 | -5.3% | $96 / Sq Ft |
| 02/02/2020 02/02/20 | Pending | -- | -- | -- |
| 12/05/2019 12/05/19 | Price Changed | $375,000 | -3.8% | $101 / Sq Ft |
| 11/08/2019 11/08/19 | For Sale | $389,700 | -- | $105 / Sq Ft |
Tax History Compared to Growth
Tax History
| Year | Tax Paid | Tax Assessment Tax Assessment Total Assessment is a certain percentage of the fair market value that is determined by local assessors to be the total taxable value of land and additions on the property. | Land | Improvement |
|---|---|---|---|---|
| 2024 | $4,753 | $372,100 | $62,400 | $309,700 |
| 2023 | $4,753 | $357,200 | $62,400 | $294,800 |
| 2022 | $5,039 | $357,200 | $62,400 | $294,800 |
| 2021 | $4,133 | $300,000 | $42,900 | $257,100 |
| 2020 | $3,904 | $300,000 | $42,900 | $257,100 |
| 2019 | $3,670 | $300,000 | $42,900 | $257,100 |
| 2018 | $3,234 | $270,800 | $42,900 | $227,900 |
| 2017 | $3,030 | $256,900 | $42,900 | $214,000 |
| 2016 | $2,783 | $253,000 | $42,900 | $210,100 |
| 2014 | $2,721 | $261,300 | $42,900 | $218,400 |
| 2013 | $2,721 | $261,300 | $42,900 | $218,400 |
Agents Affiliated with this Home
-
Renee Peek

Seller's Agent in 2020
Renee Peek
F.C. Tucker Company
(317) 778-0450
1 in this area
248 Total Sales
-
Mickey Peek

Seller Co-Listing Agent in 2020
Mickey Peek
F.C. Tucker Company
(317) 590-5430
226 Total Sales
-

Buyer's Agent in 2020
Benjamin Jones
Compass Indiana, LLC
(317) 679-7074
1 in this area
249 Total Sales
Map
Source: MIBOR Broker Listing Cooperative®
MLS Number: MBR21676433
APN: 49-03-22-139-011.000-800
- 926 Stockton St
- 841 Alverna Dr
- 8227 Hoover Ln
- 8330 Claridge Rd
- 1126 Kings Ct
- 7811 Hoover Rd
- 7734 Hoover Rd
- 9344 Forgotten Creek Dr
- 7817 Dartmouth Rd
- 1030 Stratford Hall Unit 17-3
- 8501 Canterbury Square E
- 1045 Millwood Ct
- 845 W 77th St Dr S
- 1142 Canterbury Square S Unit B
- 8528 Quail Hollow Rd
- 8433 Sunset Ln
- 8526 Oakmont Ln
- 123 W 81st St
- 1121 Canterbury Ct
- 426 Oakwood Dr
- 848 Claridge Ct
- 910 Claridge Ct
- 838 Claridge Ct
- 8069 Claridge Rd
- 837 Claridge Ct
- 913 Claridge Ct
- 847 Claridge Ct
- 8063 Claridge Rd
- 923 Claridge Ct
- 8073 Claridge Rd
- 8045 Claridge Rd
- 8035 Claridge Rd
- 8058 Claridge Rd
- 8062 Claridge Rd
- 8048 Claridge Rd
- 8074 Claridge Rd
- 8097 Claridge Rd
- 760 W 79th St
- 8025 Claridge Rd
- 8086 Claridge Rd
