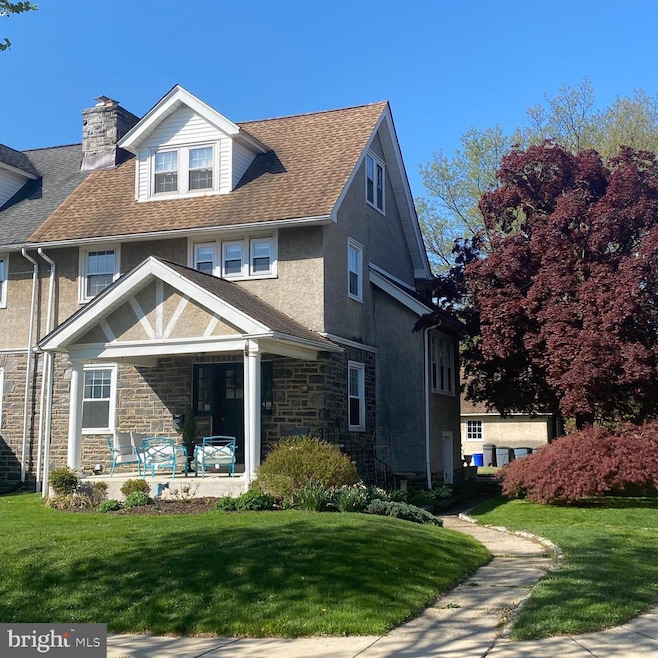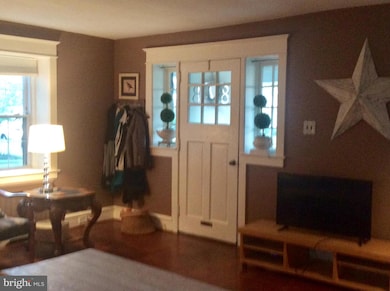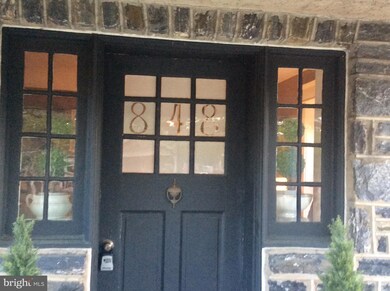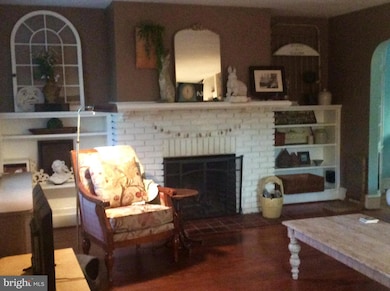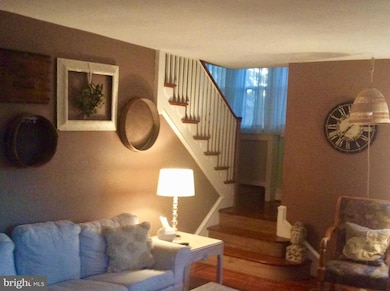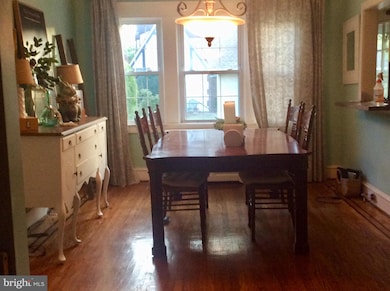
848 Concord Ave Drexel Hill, PA 19026
Estimated Value: $331,000 - $359,000
Highlights
- Colonial Architecture
- No HOA
- Hot Water Heating System
- 1 Fireplace
About This Home
As of June 2023This Beautiful Drexel Hill Twin, sitting on a corner lot, Is Just Waiting For You. Enjoy the Covered front Porch on these nice Spring Days. Front door leads into a Large Living Room featuring a fireplace. The Dining Room sits next to the Kitchen with Ample cabinets and counter space. You will love the Unique Staircase which you can access from the Kitchen or the Living Room. Second Floor has 3 Nice Size Bedrooms and an updated Hall Bath. Walk up Third Floor has two rooms, Can be bedrooms, Office etc. and Attic storage. Basement is Full, Unfinished with Laundry Hookup and Storage. Could be finished into a Playroom or Man Cave. The Back Patio sits off the kitchen and Overlooks the good Size Yard and 2 Car Garage. You will enjoy summer BBQ's with Family and Friends. Walking distance to Shopping, Transportation, Ball Fields and so much more. Just move right in.
Seller would like to Settle June 7th and Rent back the house for 1 week after settlement.
Last Agent to Sell the Property
BHHS Fox&Roach-Newtown Square Listed on: 04/20/2023

Townhouse Details
Home Type
- Townhome
Est. Annual Taxes
- $6,755
Year Built
- Built in 1942
Lot Details
- 5,663 Sq Ft Lot
- Lot Dimensions are 37.50 x 132.00
Parking
- On-Street Parking
Home Design
- Semi-Detached or Twin Home
- Colonial Architecture
- Stone Foundation
- Stucco
Interior Spaces
- 1,536 Sq Ft Home
- Property has 3 Levels
- 1 Fireplace
- Unfinished Basement
Bedrooms and Bathrooms
- 4 Main Level Bedrooms
- 1 Full Bathroom
Schools
- Hillcrest Elementary School
- Drexel Hill Middle School
- Upper Darby Senior High School
Utilities
- Cooling System Mounted In Outer Wall Opening
- Hot Water Heating System
- Natural Gas Water Heater
Community Details
- No Home Owners Association
- Drexel Hill Subdivision
Listing and Financial Details
- Tax Lot 141-027
- Assessor Parcel Number 16-10-00386-00
Ownership History
Purchase Details
Home Financials for this Owner
Home Financials are based on the most recent Mortgage that was taken out on this home.Purchase Details
Home Financials for this Owner
Home Financials are based on the most recent Mortgage that was taken out on this home.Purchase Details
Home Financials for this Owner
Home Financials are based on the most recent Mortgage that was taken out on this home.Similar Homes in the area
Home Values in the Area
Average Home Value in this Area
Purchase History
| Date | Buyer | Sale Price | Title Company |
|---|---|---|---|
| Edwards Kerri | $300,000 | None Listed On Document | |
| Oneill Roberta | $230,000 | Fidelity Natl Title Ins Co | |
| Lem Vanna | $135,000 | -- |
Mortgage History
| Date | Status | Borrower | Loan Amount |
|---|---|---|---|
| Open | Edwards Kerri | $285,000 | |
| Previous Owner | Neill Mark O | $223,137 | |
| Previous Owner | Oneill Roberta | $48,000 | |
| Previous Owner | Oneill Roberta | $25,000 | |
| Previous Owner | Oneill Roberta | $182,000 | |
| Previous Owner | Lem Vanna | $170,000 | |
| Previous Owner | Lem Vanna | $133,900 |
Property History
| Date | Event | Price | Change | Sq Ft Price |
|---|---|---|---|---|
| 06/07/2023 06/07/23 | Sold | $300,000 | +1.7% | $195 / Sq Ft |
| 04/20/2023 04/20/23 | For Sale | $295,000 | -- | $192 / Sq Ft |
Tax History Compared to Growth
Tax History
| Year | Tax Paid | Tax Assessment Tax Assessment Total Assessment is a certain percentage of the fair market value that is determined by local assessors to be the total taxable value of land and additions on the property. | Land | Improvement |
|---|---|---|---|---|
| 2024 | $7,009 | $165,720 | $54,980 | $110,740 |
| 2023 | $6,942 | $165,720 | $54,980 | $110,740 |
| 2022 | $6,756 | $165,720 | $54,980 | $110,740 |
| 2021 | $9,109 | $165,720 | $54,980 | $110,740 |
| 2020 | $7,962 | $123,090 | $51,340 | $71,750 |
| 2019 | $7,822 | $123,090 | $51,340 | $71,750 |
| 2018 | $7,732 | $123,090 | $0 | $0 |
| 2017 | $7,531 | $123,090 | $0 | $0 |
| 2016 | $676 | $123,090 | $0 | $0 |
| 2015 | $676 | $123,090 | $0 | $0 |
| 2014 | $676 | $123,090 | $0 | $0 |
Agents Affiliated with this Home
-
Jeanne McCall-Bianco

Seller's Agent in 2023
Jeanne McCall-Bianco
BHHS Fox & Roach
(610) 909-6814
7 in this area
32 Total Sales
-
Robert Hoesterey

Buyer's Agent in 2023
Robert Hoesterey
Crown Homes Real Estate
(302) 743-1063
1 in this area
220 Total Sales
Map
Source: Bright MLS
MLS Number: PADE2045078
APN: 16-10-00386-00
- 1024 Cornell Ave
- 1029 Cornell Ave
- 718 Concord Ave
- 923 Turner Ave
- 943 Turner Ave
- 1113 Morgan Ave
- 1100 Drexel Ave
- 3700 Highland Ave
- 1009 Belfield Ave
- 1121 Drexel Ave
- 3735 Woodland Ave
- 3726 Woodland Ave
- 628 Mason Ave
- 1204 Drexel Ave
- 904 Alexander Ave
- 907 Anderson Ave
- 1220 Edmonds Ave
- 718 Anderson Ave
- 606 Shadeland Ave
- 1106 Bryan St
- 848 Concord Ave
- 846 Concord Ave
- 842 Concord Ave
- 900 Concord Ave
- 840 Concord Ave
- 3914 Cedar Ln
- 839 Cornell Ave
- 836 Concord Ave
- 906 Concord Ave
- 849 Concord Ave
- 847 Concord Ave
- 901 Cornell Ave
- 843 Concord Ave
- 835 Cornell Ave
- 834 Concord Ave
- 901 Concord Ave
- 908 Concord Ave
- 841 Concord Ave
- 822 Concord Ave
- 837 Concord Ave
