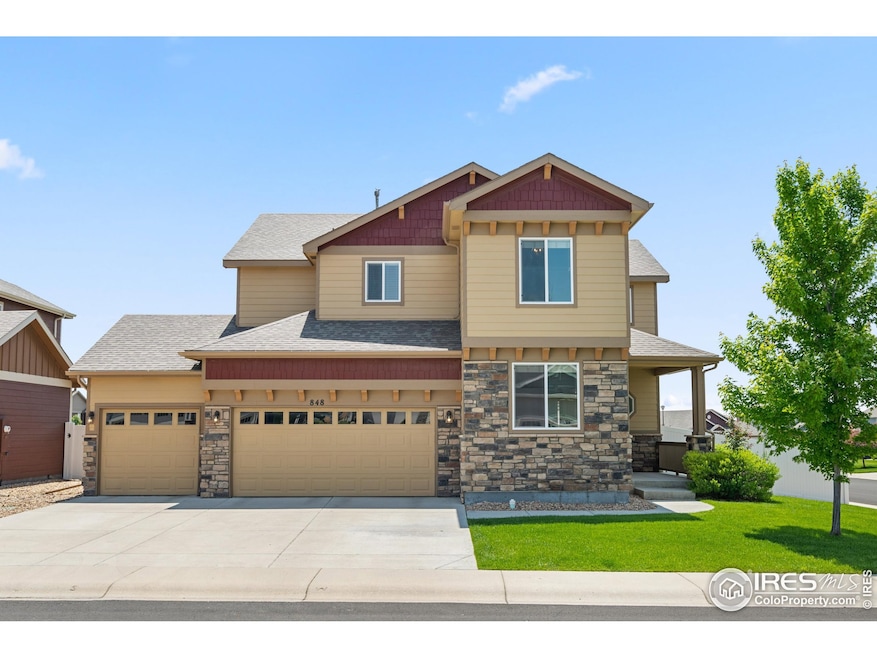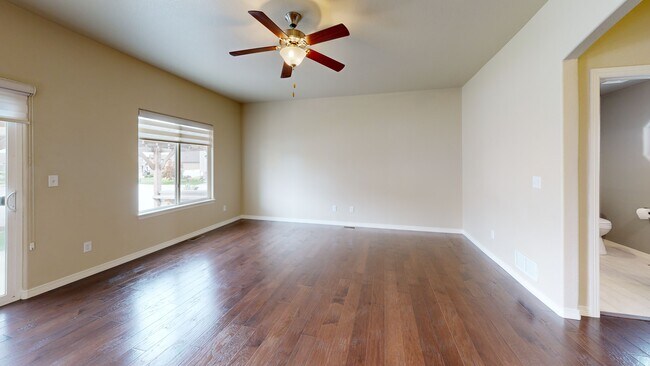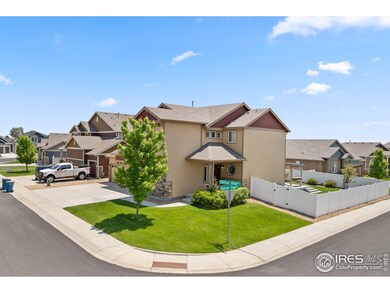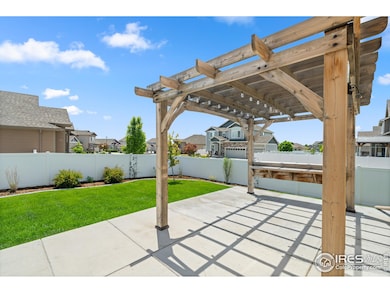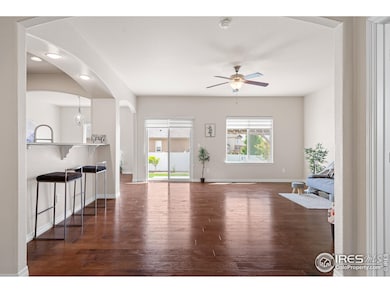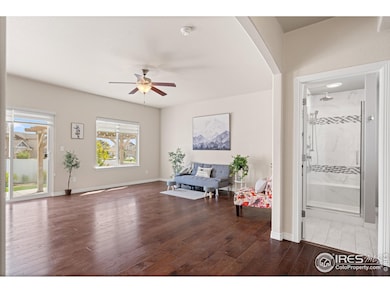
848 Shirttail Peak Dr Windsor, CO 80550
Estimated payment $3,970/month
Highlights
- Hot Property
- Open Floorplan
- Contemporary Architecture
- City View
- Fireplace in Primary Bedroom
- Cathedral Ceiling
About This Home
Stunning home on a premium corner lot with non potable water for irrigation & exceptional features including a 4 car tandem garage! This property boasts an open floor plan with abundant natural light, archways, and a separate dining area perfect for entertaining. The gourmet kitchen includes granite countertops, countertop seating, a tile backsplash, modern light fixtures, and nice appliances. Main floor has flex room that can be used as an office or additional room if needed and 3/4 bathroom. Relax in the luxurious primary suite with a cozy fireplace, spacious walk-in closet, and a 5-piece luxury bath. Additional highlights include a full finished basement with 1 bedroom, 1 full bathroom, large rec room & lots of storage. Beautiful backyard with patio, a dog run or could be used for a garden area, storage area, lots of room to spread out. A perfect blend of comfort and style in one of Windsor's most desirable neighborhoods!
Home Details
Home Type
- Single Family
Est. Annual Taxes
- $5,300
Year Built
- Built in 2016
Lot Details
- 8,202 Sq Ft Lot
- Kennel or Dog Run
- Vinyl Fence
- Corner Lot
- Sprinkler System
Parking
- 4 Car Attached Garage
- Tandem Parking
- Garage Door Opener
Home Design
- Contemporary Architecture
- Brick Veneer
- Composition Roof
- Composition Shingle
Interior Spaces
- 3,432 Sq Ft Home
- 2-Story Property
- Open Floorplan
- Cathedral Ceiling
- Ceiling Fan
- Double Sided Fireplace
- Gas Log Fireplace
- Double Pane Windows
- Window Treatments
- Family Room
- Dining Room
- Home Office
- Loft
- City Views
- Fire and Smoke Detector
Kitchen
- Eat-In Kitchen
- Double Self-Cleaning Oven
- Electric Oven or Range
- Microwave
- Dishwasher
- Disposal
Flooring
- Wood
- Carpet
Bedrooms and Bathrooms
- 5 Bedrooms
- Fireplace in Primary Bedroom
- Walk-In Closet
- Primary bathroom on main floor
Laundry
- Laundry on upper level
- Dryer
- Washer
Basement
- Basement Fills Entire Space Under The House
- Sump Pump
Outdoor Features
- Patio
- Exterior Lighting
Schools
- Range View Elementary School
- Ridgeline Middle School
- Windsor High School
Utilities
- Humidity Control
- Forced Air Heating and Cooling System
- High Speed Internet
- Satellite Dish
- Cable TV Available
Additional Features
- Garage doors are at least 85 inches wide
- Energy-Efficient HVAC
Listing and Financial Details
- Assessor Parcel Number R8941371
Community Details
Overview
- No Home Owners Association
- Built by St. Aubyn
- Winter Farm 3Rd Fg Subdivision
Recreation
- Park
Matterport 3D Tour
Floorplans
Map
Home Values in the Area
Average Home Value in this Area
Tax History
| Year | Tax Paid | Tax Assessment Tax Assessment Total Assessment is a certain percentage of the fair market value that is determined by local assessors to be the total taxable value of land and additions on the property. | Land | Improvement |
|---|---|---|---|---|
| 2025 | $5,300 | $42,720 | $7,500 | $35,220 |
| 2024 | $5,300 | $42,720 | $7,500 | $35,220 |
| 2023 | $4,982 | $45,420 | $6,770 | $38,650 |
| 2022 | $4,574 | $33,760 | $6,320 | $27,440 |
| 2021 | $4,389 | $34,740 | $6,510 | $28,230 |
| 2020 | $4,071 | $31,610 | $5,720 | $25,890 |
| 2019 | $4,074 | $31,610 | $5,720 | $25,890 |
| 2018 | $4,021 | $28,570 | $5,040 | $23,530 |
| 2017 | $4,112 | $28,570 | $5,040 | $23,530 |
| 2016 | $437 | $3,010 | $3,010 | $0 |
| 2015 | $12 | $0 | $0 | $0 |
Property History
| Date | Event | Price | List to Sale | Price per Sq Ft | Prior Sale |
|---|---|---|---|---|---|
| 10/24/2025 10/24/25 | For Sale | $670,000 | +67.2% | $195 / Sq Ft | |
| 01/28/2019 01/28/19 | Off Market | $400,800 | -- | -- | |
| 09/12/2016 09/12/16 | Sold | $400,800 | +7.7% | $117 / Sq Ft | View Prior Sale |
| 08/13/2016 08/13/16 | Pending | -- | -- | -- | |
| 03/16/2016 03/16/16 | For Sale | $372,000 | -- | $109 / Sq Ft |
Purchase History
| Date | Type | Sale Price | Title Company |
|---|---|---|---|
| Special Warranty Deed | $400,800 | Heritage Title Co |
Mortgage History
| Date | Status | Loan Amount | Loan Type |
|---|---|---|---|
| Previous Owner | $380,760 | New Conventional |
About the Listing Agent

I believe in going the extra mile for my clients to help them not only find the perfect home but to help them transition and thrive successfully in their community. Throughout my 20+ years working with buyers, sellers, and investors, I’ve gained the experience and knowledge to understand the unique challenges that can be presented with each client’s unique real estate needs. Not only that, I’m highly proficient at understanding the current market and how to work with the fast-paced changes that
June's Other Listings
Source: IRES MLS
MLS Number: 1046316
APN: R8941371
- 839 Shirttail Peak Dr
- 9067 County Road 70
- 893 Shirttail Peak Ct
- 18 Boxwood Dr
- 175 Boxwood Dr
- 77 Boxwood Dr
- 641 Denali Ct
- 743 Little Leaf Dr
- 679 Red Jewel Dr
- 783 Canoe Birch Dr
- 632 Babine Ct
- The Breckenridge Plan at Greenspire
- The Tabernash Plan at Greenspire
- The Durango Plan at Greenspire
- The Steamboat Plan at Greenspire
- 206 Blue Fortune Dr
- The Quandry Plan at Greenspire
- The Copper Plan at Greenspire
- The Glenwood Plan at Greenspire
- The Fairplay Plan at Greenspire
- 855 Maplebrook Dr
- 381 Buffalo Dr
- 1057 Long Meadows St
- 1055 Long Meadows St
- 957 Cascade Falls St
- 850 Mesic Ln
- 972 Cascade Falls St
- 970 Cascade Falls St
- 983 Rustling St
- 568 Ellingwood Point Dr
- 601 Chestnut St
- 1107 Ibex Dr
- 840 Stone Mountain Ct Unit 4
- 1017 Basin Ct
- 1371 Saginaw Pointe Dr
- 1628 Shoreview Pkwy
- 823 Charlton Dr
- 500 Broadview Dr
- 6782 Grainery Rd
- 4829 Autumn Leaf Dr
