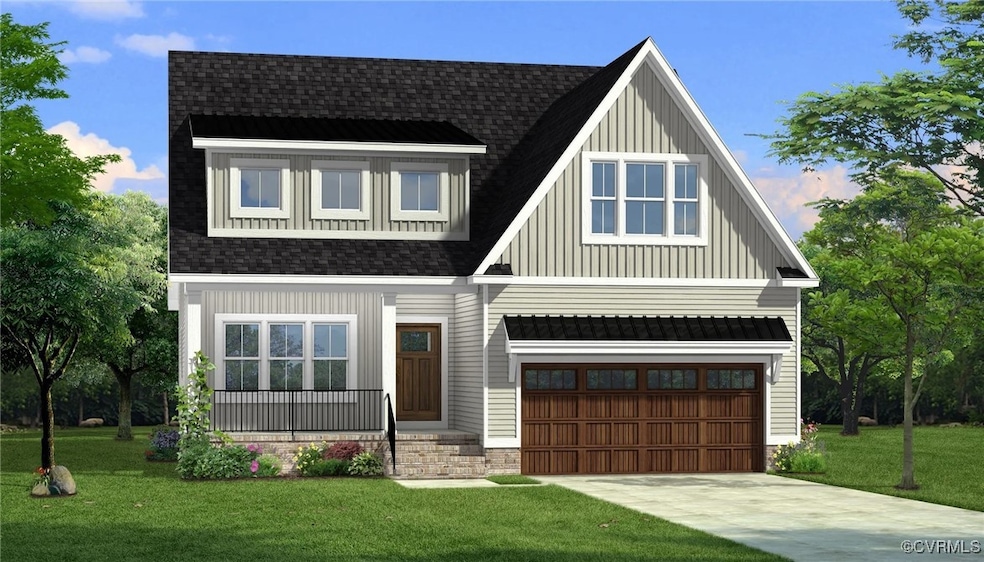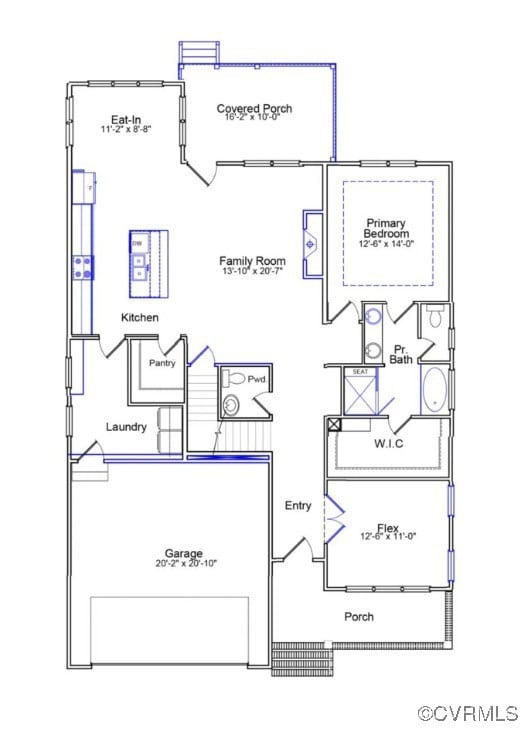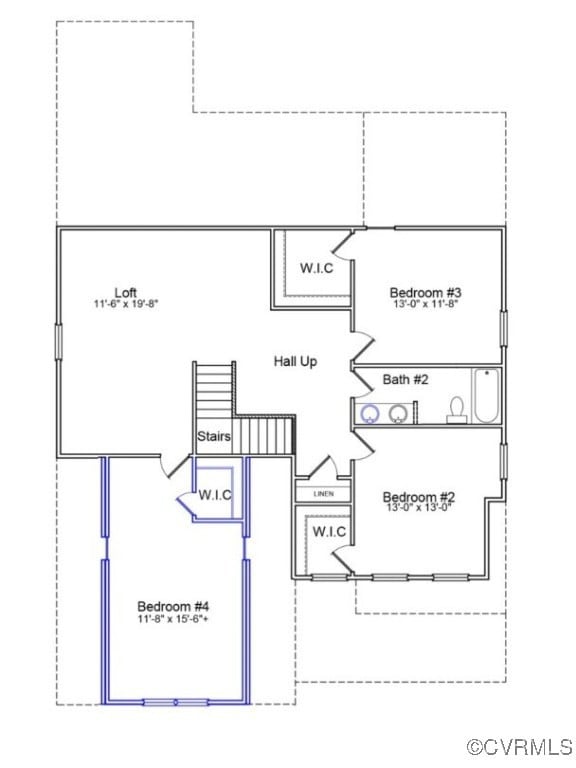
8481 Chimney Rock Dr Mechanicsville, VA 23116
Estimated payment $4,408/month
Highlights
- Under Construction
- Deck
- Farmhouse Style Home
- Senior Community
- Main Floor Primary Bedroom
- Granite Countertops
About This Home
The Willow Oak on Homesite 19 is a stunning two-story home with an unfinished basement. Its farmhouse-inspired elevation features Night Gray Hardie Plank siding, Evelyn Bay brick, a black front door, and a metal awning roof, all set beneath a weathered wood shingle roof that gives the home striking curb appeal. Inside, you’re greeted by nine-foot ceilings, upgraded trim, five-panel interior doors, and luxury vinyl plank flooring in a warm Marina tone, setting the stage for elevated living. The designer gourmet kitchen boasts quill-colored cabinets, Calacutta Gold quartz countertops, a wood hood, a two by five pearl picket backsplash, and champagne bronze hardware, with stainless-steel appliances including a gas cooktop, electric wall oven/microwave combo, and dishwasher. A spacious great room centers around a gas fireplace with a Richland mantle, flowing seamlessly to the covered back porch for relaxed outdoor living. The first-floor primary suite features a boxed ceiling, walk-in closet, and a luxurious en-suite bath with Carrara ceramic tile on the floors and shower walls, Blanco Maple quartz countertops, and elegant nickel finishes. A beautiful wood staircase leads to the second floor with eight foot ceilings, where you’ll find three generously sized bedrooms with walk-in closets, a full hall bath with matching quartz and ceramic selections, and a spacious loft perfect for a second living area or workspace. The main level also includes a versatile flex space with glass doors and additional windows, powder room, and dedicated laundry/mudroom space with drop zone. One of the most valuable features of this home is the expansive unfinished basement— 1202 square feet perfect for storage, future customization, or a personal workshop. Additional upgrades include satin brass pendant lighting, complete ceiling fans, additional LED lighting, and structured wiring with a video doorbell, all adding to the elevated experience of this beautifully designed home.
Home Details
Home Type
- Single Family
Est. Annual Taxes
- $1,013
Year Built
- Built in 2025 | Under Construction
Lot Details
- 6,578 Sq Ft Lot
- Zoning described as RS
HOA Fees
- $250 Monthly HOA Fees
Parking
- 2 Car Direct Access Garage
Home Design
- Farmhouse Style Home
- Frame Construction
- HardiePlank Type
Interior Spaces
- 2,808 Sq Ft Home
- 3-Story Property
- Gas Fireplace
- Granite Countertops
- Unfinished Basement
Flooring
- Partially Carpeted
- Vinyl
Bedrooms and Bathrooms
- 4 Bedrooms
- Primary Bedroom on Main
Outdoor Features
- Deck
- Front Porch
Schools
- Rural Point Elementary School
- Oak Knoll Middle School
- Hanover High School
Utilities
- Zoned Heating and Cooling
- Heating System Uses Natural Gas
- Tankless Water Heater
Community Details
- Senior Community
- Stags Leap Subdivision
Listing and Financial Details
- Tax Lot 19
- Assessor Parcel Number 8707-80-0894
Map
Home Values in the Area
Average Home Value in this Area
Tax History
| Year | Tax Paid | Tax Assessment Tax Assessment Total Assessment is a certain percentage of the fair market value that is determined by local assessors to be the total taxable value of land and additions on the property. | Land | Improvement |
|---|---|---|---|---|
| 2024 | $1,013 | $125,000 | $125,000 | $0 |
| 2023 | $689 | $85,000 | $85,000 | $0 |
Property History
| Date | Event | Price | Change | Sq Ft Price |
|---|---|---|---|---|
| 04/09/2025 04/09/25 | For Sale | $731,322 | -- | $260 / Sq Ft |
Deed History
| Date | Type | Sale Price | Title Company |
|---|---|---|---|
| Bargain Sale Deed | $2,635,000 | None Listed On Document |
Similar Homes in Mechanicsville, VA
Source: Central Virginia Regional MLS
MLS Number: 2509477
APN: 8707-80-0894
- 8477 Chimney Rock Dr
- 8473 Chimney Rock Dr
- 8489 Chimney Rock Dr
- 10102 Cabernet Ln
- 8505 Chimney Rock Dr
- 8441 Chimney Rock Dr
- 10541 Goosecross Way Unit P1
- 8437 Chimney Rock Dr
- 10426 Odette Estate Ln Unit S2
- 10122 Cabernet Ln
- 10431 Odette Estate Ln Unit K4
- 10427 Odette Estate Ln Unit K3
- 10423 Odette Estate Ln Unit K2
- 10419 Odette Estate Ln Unit K1
- 10136 Cabernet Ln
- 8020 Cabernet Way
- 8129 Mimosa Hill Ln
- 8118 Mimosa Hill Ln
- 8160 Lyman Ct
- 58 Patrick Henry Blvd


