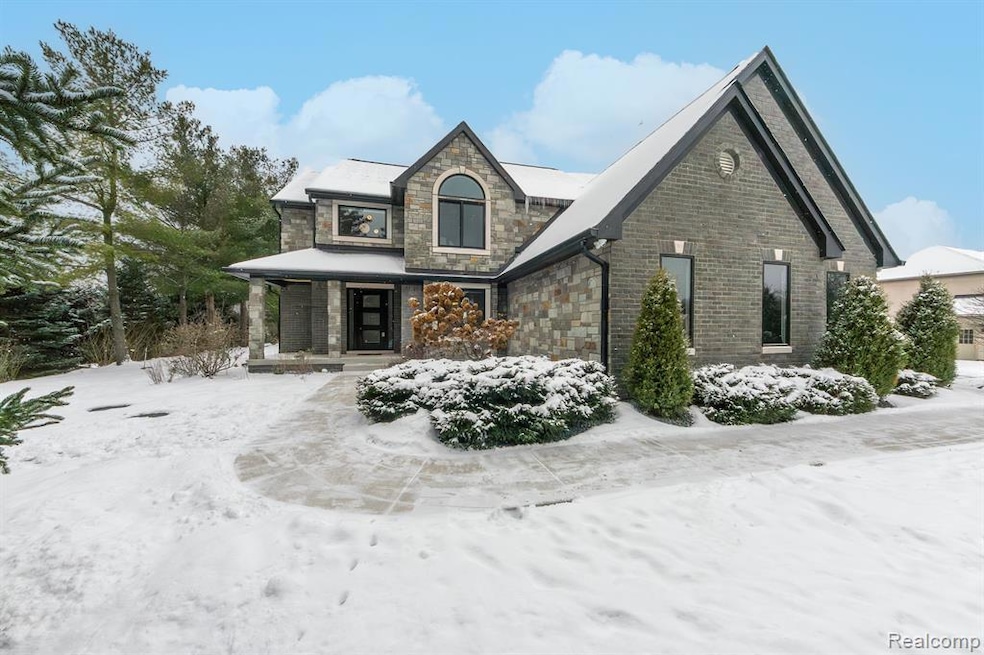Welcome to 8484 Saddlewood Drive - a stunning 4-bedroom home epitomizing luxury, quality, and meticulous attention to detail. This home appraised at list price in May 2024. Every aspect has been elevated with the finest materials and craftsmanship. All doors, from the garage doors, the front entry door, and 3-panel interior doors, have been replaced. The windows are all upgraded to Anderson A-series, while Hunter Douglas motorized shades provide convenience and elegance. Matte black Kohler fixtures, luxury vinyl flooring and Shaw carpet complete the sense of design and comfort. The front entry showcases a sophisticated multi-lite pendant. The great room features an electric fireplace for a cozy ambiance. The kitchen has quartz counters, a herringbone marble tile backsplash, GE Profile appliances and a Whynter beverage refrigerator. The 6 Arhaus bar stools stay too. Upstairs, the primary suite is a serene retreat, with a frosted sliding door into the bath, an LG stackable washer/dryer, quartz folding counter, tile-surround walk-in shower, separate water closet, dual sinks, and abundant storage. Three other bedrooms share a full bath which showcases Africa Tempesta mosaic marble, an infrared jetted tub, waterfall shower doors, an electric lighted mirror, and a floating vanity. The recently finished basement offers a family room, kitchen, and half bath with a large egress window. The kitchen is equipped with Cambria quartz counters, a Sub-Zero wine refrigerator, a Sharp microwave drawer oven, pull-out pantry shelves, and quiet-close cabinets, perfect for movie or game nights. The home’s natural stone exterior is paired with Hardie board trim and CertainTeed Highland Slate shingles. A 24’x38’ tiered composite deck with lighting overlooks the peaceful, professionally landscaped yard with a custom light system. Brighton School District with the benefit of Green Oak Township taxes. Don't miss this rare opportunity to own a home where every detail has been perfected!

