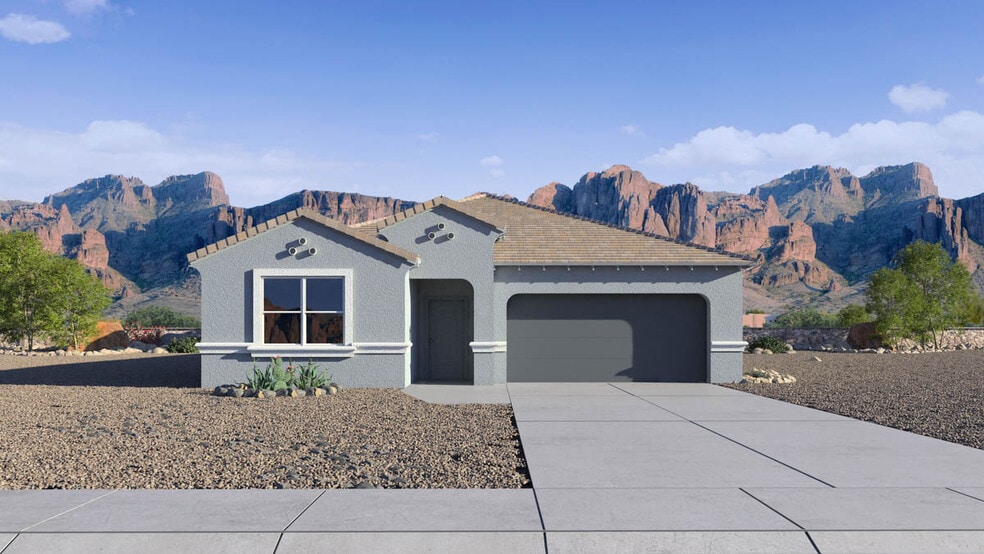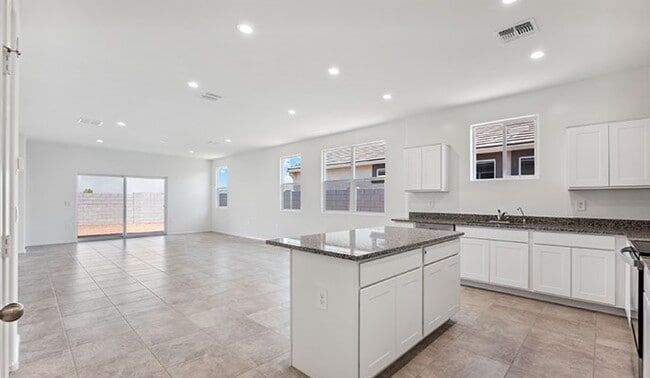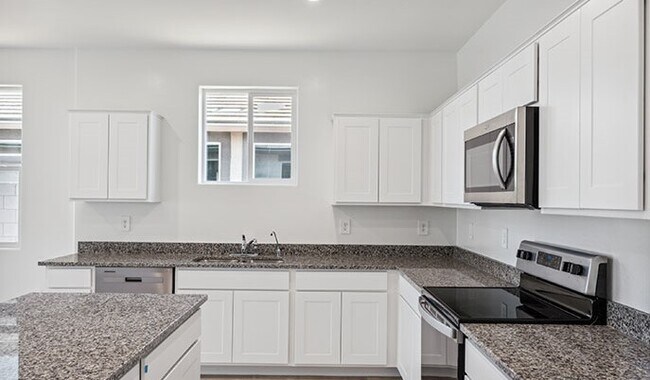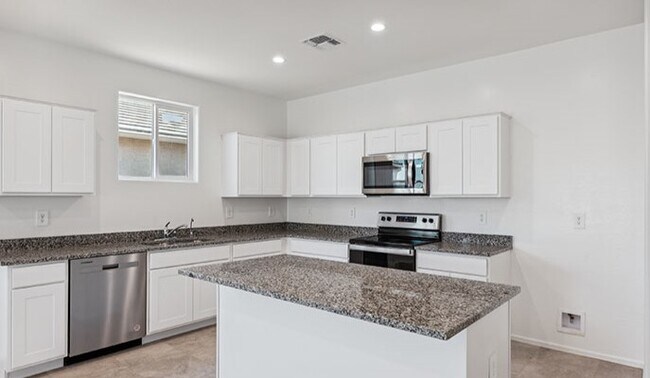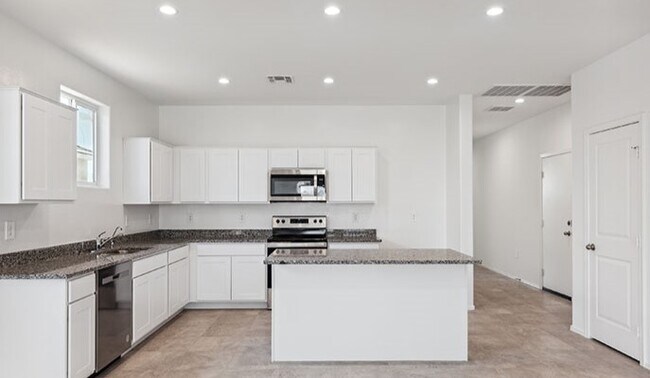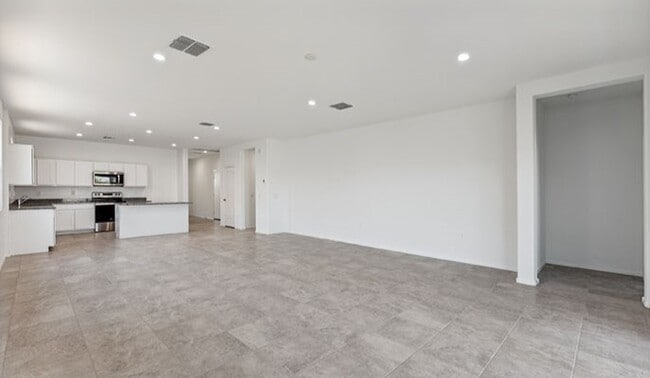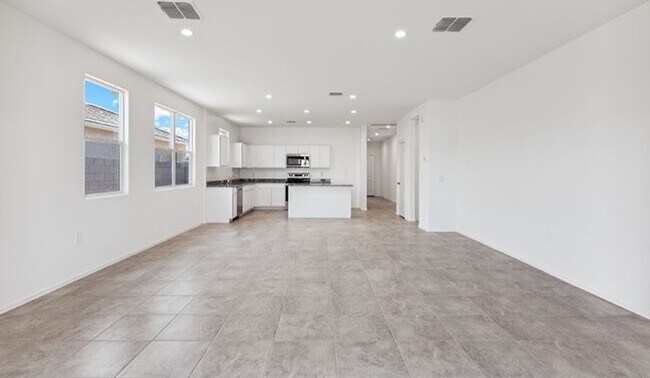
NEW CONSTRUCTION
AVAILABLE
Verified badge confirms data from builder
8485 W Clemente Way Florence, AZ 85132
Anthem at Merrill RanchEstimated payment $2,477/month
Total Views
6,218
4
Beds
3
Baths
2,242
Sq Ft
$176
Price per Sq Ft
Highlights
- Golf Course Community
- Fitness Center
- Fishing
- Waterpark
- New Construction
- Pond in Community
About This Home
Introducing this versatile floor plan offering the flexibility of either four or five bedrooms and three bathrooms to suit your family's needs. As you enter, you're greeted by a foyer that passes the separated dining room and leads to the corner kitchen which looks over the great room. The kitchen features a stainless steel standard, and a kitchen island that creates an open and inviting atmosphere perfect for gatherings and entertaining. Whether you choose the four or five-bedroom option, this floor plan offers the perfect balance of versatility and comfort for modern living.
Sales Office
Hours
| Monday |
12:00 PM - 5:30 PM
|
| Tuesday - Sunday |
10:00 AM - 5:30 PM
|
Sales Team
Ryan Motsenbocker
Office Address
8303 W Banks Ct
Florence, AZ 85132
Driving Directions
Home Details
Home Type
- Single Family
Parking
- 2 Car Garage
Home Design
- New Construction
Interior Spaces
- 1-Story Property
Bedrooms and Bathrooms
- 4 Bedrooms
- 3 Full Bathrooms
Community Details
Recreation
- Golf Course Community
- Pickleball Courts
- Fitness Center
- Waterpark
- Lap or Exercise Community Pool
- Splash Pad
- Fishing
Additional Features
- Pond in Community
- Community Center
Map
Other Move In Ready Homes in Anthem at Merrill Ranch
About the Builder
D.R. Horton is now a Fortune 500 company that sells homes in 113 markets across 33 states. The company continues to grow across America through acquisitions and an expanding market share. Throughout this growth, their founding vision remains unchanged.
They believe in homeownership for everyone and rely on their community. Their real estate partners, vendors, financial partners, and the Horton family work together to support their homebuyers.
Nearby Homes
- Anthem at Merrill Ranch
- 6826 W Ripken Way
- 6808 W Ripken Way
- 6770 W Ripken Way
- 6732 W Ripken Way
- 6795 W Ripken Way
- 6694 W Ripken Way
- 0 E Ranchview Rd Unit 6807345
- 0 E Reynolds Rd Unit 23794752
- 0 W Hanna Rd Unit 6560980
- Anthem at Merrill Ranch - Estate Series
- Anthem at Merrill Ranch - Reserve Series
- 2600 N Coronado Dr
- 2680 N Coronado Dr
- 2649 N Riverside Dr
- 7921 W Mockingbird Way
- 7870 W Mockingbird Way
- 7833 W Cactus Wren Way
- 7915 W Cactus Wren Way
- 7820 W Mockingbird Way
