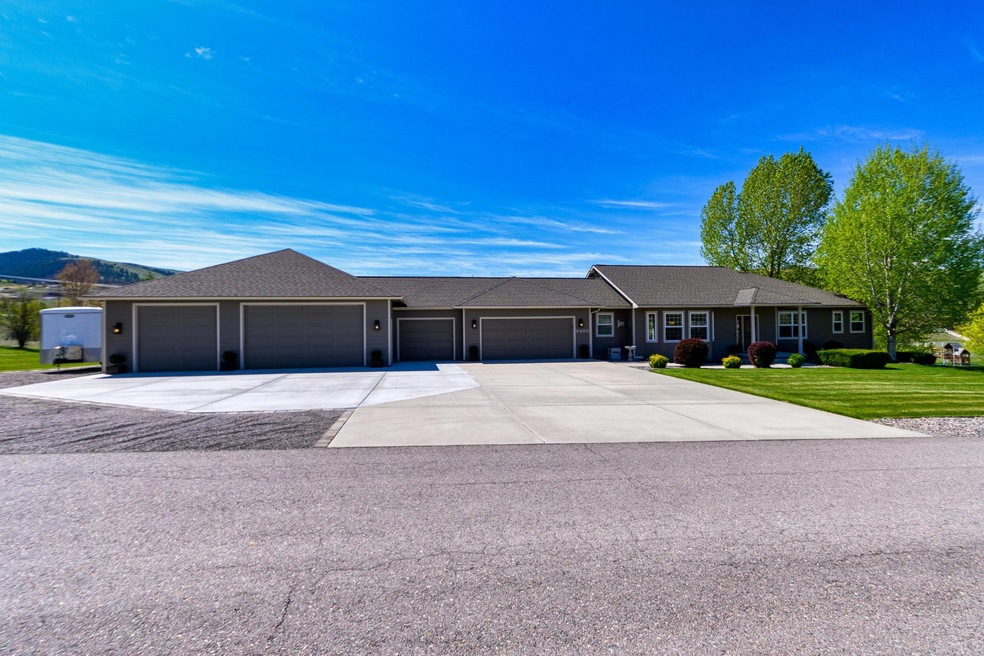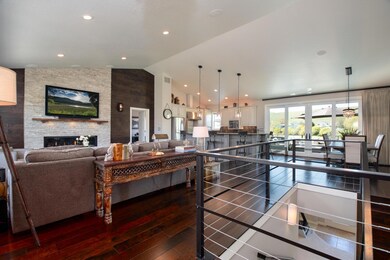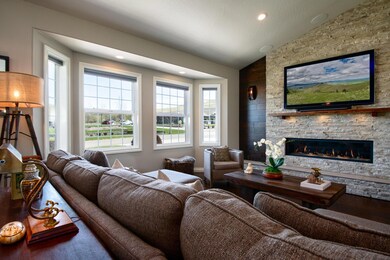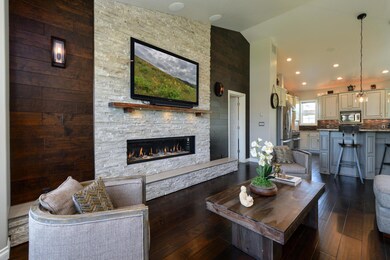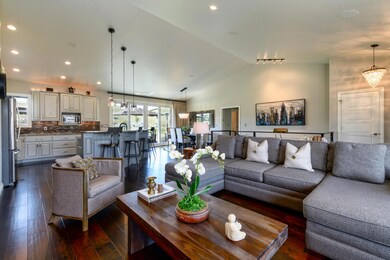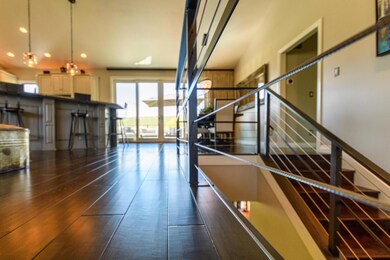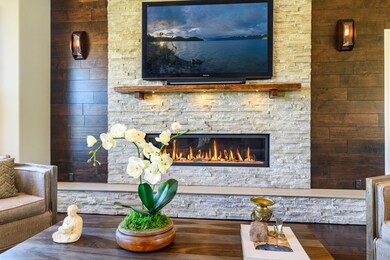
8488 Wise River Rd Missoula, MT 59803
Estimated Value: $889,000 - $1,174,000
Highlights
- RV or Boat Parking
- Deck
- Hydromassage or Jetted Bathtub
- Chief Charlo School Rated A-
- Vaulted Ceiling
- 2 Fireplaces
About This Home
As of June 2020Remarks: Completely remodeled beautiful upper Miller Creek area 3+1 bedroom home on 1.1 acres with so many extras including built-in stereo system, tile flooring, granite counters and vaulted ceilings. Main level includes chef's kitchen, open living and dining room, guest bath and the over sized master suite. Living room is made bright with a large bay window looking to the front yard and kept warm with a gas fireplace that includes a tile hearth and wood mantle. Center island/breakfast bar in kitchen has granite top and drop-down lighting. All appliances are upscale and including a gas range. Beautiful custom cabinets with overhead plant shelf and an appliance garage for all your mixers, blenders, and other kitchen gadgets. Radon: Well Log Available Walk-in pantry, mud room and laundry are just off the kitchen.
From the dining room there is access to the new decking overlooking the backyard with sliding glass doors and the stairway to the lower level. Master suite is detailed with crown molding, ceiling fan with light kit and a window seat with storage that overlooks the back yard. Master bath is equipped with double sinks, modern jetted soaking tub with corner windows, a separate shower, and a walk-in closet/changing room. The lower level includes family room with gas fireplace, two bedrooms, a full bathroom, a bonus room, and lots of storage. Garage is fully sheet-rocked, insulated, and includes its own heating unit and half bath. Six bays include 2 double doors and 2 single doors. Auto equipment is not included in sale.
Call Jessie Eagen at (406) 542-1811, or your real estate professional for more information.
Last Agent to Sell the Property
Eagen Real Estate License #RRE-BRO-LIC-8043 Listed on: 05/14/2020
Home Details
Home Type
- Single Family
Est. Annual Taxes
- $5,579
Year Built
- Built in 2003
Lot Details
- 1.11 Acre Lot
- Home fronts a stream
- Few Trees
- Zoning described as C-A3
Parking
- 6 Car Attached Garage
- Garage Door Opener
- RV or Boat Parking
Home Design
- Poured Concrete
- Wood Frame Construction
- Composition Roof
Interior Spaces
- 3,300 Sq Ft Home
- Property has 1 Level
- Vaulted Ceiling
- 2 Fireplaces
- Finished Basement
- Basement Fills Entire Space Under The House
- Fire and Smoke Detector
Kitchen
- Oven or Range
- Microwave
- Dishwasher
- Disposal
Bedrooms and Bathrooms
- 3 Bedrooms
- Hydromassage or Jetted Bathtub
Outdoor Features
- Deck
Utilities
- Forced Air Heating and Cooling System
- Heating System Uses Natural Gas
- Septic Tank
- Phone Available
- Cable TV Available
Listing and Financial Details
- Assessor Parcel Number 04209224101130000
Ownership History
Purchase Details
Home Financials for this Owner
Home Financials are based on the most recent Mortgage that was taken out on this home.Purchase Details
Home Financials for this Owner
Home Financials are based on the most recent Mortgage that was taken out on this home.Purchase Details
Home Financials for this Owner
Home Financials are based on the most recent Mortgage that was taken out on this home.Purchase Details
Home Financials for this Owner
Home Financials are based on the most recent Mortgage that was taken out on this home.Similar Homes in Missoula, MT
Home Values in the Area
Average Home Value in this Area
Purchase History
| Date | Buyer | Sale Price | Title Company |
|---|---|---|---|
| Vettiger Franz A | -- | Title Services Inc | |
| Ramos Michael A | -- | -- | |
| Scheffer Wendy | -- | -- | |
| Scheffer Wendy | -- | -- | |
| Bob Martz Homes Inc | -- | -- |
Mortgage History
| Date | Status | Borrower | Loan Amount |
|---|---|---|---|
| Previous Owner | Ramos Michael A | $392,000 | |
| Previous Owner | Ramos Michael A | $75,000 | |
| Previous Owner | Ramos Michael A | $312,000 | |
| Previous Owner | Ramos Michael A | $271,385 | |
| Previous Owner | Ramos Michael A | $79,000 | |
| Previous Owner | Ramos Michael A | $300,900 | |
| Previous Owner | Scheffer Wendy | $304,000 | |
| Previous Owner | Bob Martz Homes Inc | $46,150 |
Property History
| Date | Event | Price | Change | Sq Ft Price |
|---|---|---|---|---|
| 06/23/2020 06/23/20 | Sold | -- | -- | -- |
| 05/18/2020 05/18/20 | Pending | -- | -- | -- |
| 05/14/2020 05/14/20 | For Sale | $695,000 | -- | $211 / Sq Ft |
Tax History Compared to Growth
Tax History
| Year | Tax Paid | Tax Assessment Tax Assessment Total Assessment is a certain percentage of the fair market value that is determined by local assessors to be the total taxable value of land and additions on the property. | Land | Improvement |
|---|---|---|---|---|
| 2024 | $8,330 | $734,200 | $148,959 | $585,241 |
| 2023 | $7,340 | $734,200 | $148,959 | $585,241 |
| 2022 | $6,182 | $534,500 | $0 | $0 |
| 2021 | $6,096 | $534,500 | $0 | $0 |
| 2020 | $5,595 | $481,000 | $0 | $0 |
| 2019 | $5,579 | $481,000 | $0 | $0 |
| 2018 | $5,075 | $441,300 | $0 | $0 |
| 2017 | $5,017 | $441,300 | $0 | $0 |
| 2016 | $4,717 | $435,709 | $0 | $0 |
| 2015 | $3,677 | $367,600 | $0 | $0 |
| 2014 | $3,485 | $194,563 | $0 | $0 |
Agents Affiliated with this Home
-
Jessie Eagen

Seller's Agent in 2020
Jessie Eagen
Eagen Real Estate
(406) 542-1811
49 Total Sales
-
Julie Anton

Buyer's Agent in 2020
Julie Anton
CENTURY 21 Peak Properties
(406) 868-1839
93 Total Sales
Map
Source: Montana Regional MLS
MLS Number: 22006474
APN: 04-2092-24-1-01-13-0000
- 7068 Guinevere Dr
- 7038 Max Dr
- 7070 Max Dr
- 7026 Max Dr
- 3495 Loraine Dr
- 7018 Max Dr
- 7002 Max Dr
- 7202 Shaver Dr
- 7204 Shaver Dr
- 7206 Shaver Dr
- 7059 Shaver Dr
- 7047 Shaver Dr Unit B
- 5010 Jeff Dr
- 4995 Jeff Dr
- 4891 Christian Dr
- 2965 Terrace Dr
- 6864 Joy Dr
- 2846 Loraine Ct
- 3721 Brandon Way
- 4863 Scott Allen Dr
- 8488 Wise River Rd
- Lot 44 Wise River Rd
- LOT 32 Wise River Rd
- LOT 46 Wise River Rd
- 8466 Wise River Rd
- 8500 Wise River Rd
- 8489 Wise River Rd
- 8467 Wise River Rd
- 8501 Wise River Rd
- 8444 Wise River Rd
- 8445 Wise River Rd
- 8522 Wise River Rd
- 8422 Wise River Rd
- 8523 Wise River Rd
- 3572 Rodeo Rd
- 8423 Wise River Rd
- 3584 Rodeo Rd
- 8400 Wise River Rd
- 3596 Rodeo Rd
- 3560 Rodeo Rd
