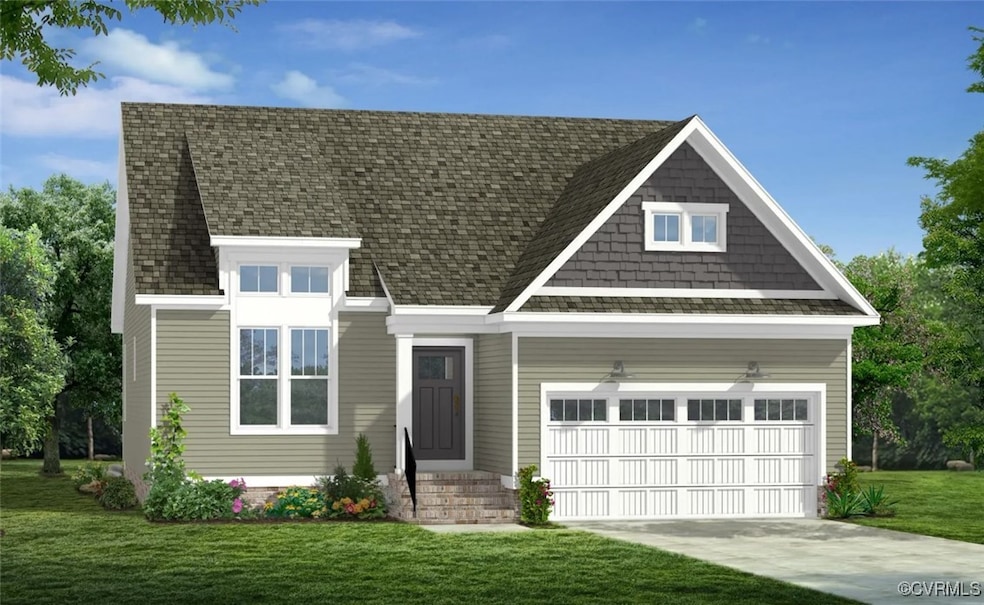
8489 Chimney Rock Dr Mechanicsville, VA 23116
Estimated payment $4,190/month
Highlights
- Under Construction
- Deck
- Granite Countertops
- Senior Community
- Main Floor Primary Bedroom
- 2 Car Direct Access Garage
About This Home
Introducing the Craftsman 'Oakton II' floor plan on Homesite 17, boasting an unfinished basement and 2,129 square feet of modern living space. This two-story gem features Hardie Plank siding and shake in shade Cobblestone, with Evelyn Bay brick lining the foundation. Enter through a burgandy-red front door into a beautifully designed home with three bedrooms, three-and-a-half baths, a gourmet kitchen, and a front-load two-car garage. The first floor offers an open great room with a gas fireplace, a luxurious primary suite with double vanity, walk-in closet and luxury tile shower with seat, and a guest suite with shower and tub combo. The gourmet kitchen is a chef's dream, with stainless steel Frigidaire drop-in cooktop and stacked microwave and oven, White Storm quartz countertops, and an island with storage open to the eat-in area. Enjoy the convenience of a half-bathroom, laundry room, and nine-foot ceilings on the main level, with eight-foot ceilings on the second floor. Upstairs, discover a large loft bedroom with full bathroom. Elegant touches include Marina luxury vinyl plank flooring throughout the main living downstairs, upgraded lighting, raised five-panel interior doors, and a Richland mantle for the fireplace. This home is also equipped with structured wiring, a video doorbell, and a covered porch.
Home Details
Home Type
- Single Family
Est. Annual Taxes
- $1,013
Year Built
- Built in 2025 | Under Construction
Lot Details
- 6,839 Sq Ft Lot
- Zoning described as RS
HOA Fees
- $250 Monthly HOA Fees
Parking
- 2 Car Direct Access Garage
Home Design
- Frame Construction
- HardiePlank Type
Interior Spaces
- 2,129 Sq Ft Home
- 2-Story Property
- Gas Fireplace
- Unfinished Basement
Kitchen
- Built-In Oven
- Gas Cooktop
- Microwave
- Dishwasher
- Granite Countertops
Flooring
- Partially Carpeted
- Vinyl
Bedrooms and Bathrooms
- 3 Bedrooms
- Primary Bedroom on Main
Outdoor Features
- Deck
- Front Porch
Schools
- Rural Point Elementary School
- Oak Knoll Middle School
- Hanover High School
Utilities
- Zoned Heating and Cooling
- Heating System Uses Natural Gas
- Tankless Water Heater
Community Details
- Senior Community
- Stags Leap Subdivision
Listing and Financial Details
- Tax Lot 17
- Assessor Parcel Number 8707-80-1765
Map
Home Values in the Area
Average Home Value in this Area
Tax History
| Year | Tax Paid | Tax Assessment Tax Assessment Total Assessment is a certain percentage of the fair market value that is determined by local assessors to be the total taxable value of land and additions on the property. | Land | Improvement |
|---|---|---|---|---|
| 2024 | $1,013 | $125,000 | $125,000 | $0 |
| 2023 | $689 | $85,000 | $85,000 | $0 |
Property History
| Date | Event | Price | Change | Sq Ft Price |
|---|---|---|---|---|
| 04/08/2025 04/08/25 | Pending | -- | -- | -- |
| 01/31/2025 01/31/25 | For Sale | $692,280 | -- | $325 / Sq Ft |
Similar Homes in Mechanicsville, VA
Source: Central Virginia Regional MLS
MLS Number: 2502490
APN: 8707-80-1765
- 8473 Chimney Rock Dr
- 8477 Chimney Rock Dr
- 8481 Chimney Rock Dr
- 8489 Chimney Rock Dr
- 8441 Chimney Rock Dr
- 8437 Chimney Rock Dr
- 10122 Cabernet Ln
- 8505 Chimney Rock Dr
- 10541 Goosecross Way Unit P1
- 10136 Cabernet Ln
- 10426 Odette Estate Ln Unit S2
- 10431 Odette Estate Ln Unit K4
- 10427 Odette Estate Ln Unit K3
- 10423 Odette Estate Ln Unit K2
- 10419 Odette Estate Ln Unit K1
- 8020 Cabernet Way
- 8129 Mimosa Hill Ln
- 8118 Mimosa Hill Ln
- 8160 Lyman Ct
- 58 Patrick Henry Blvd
