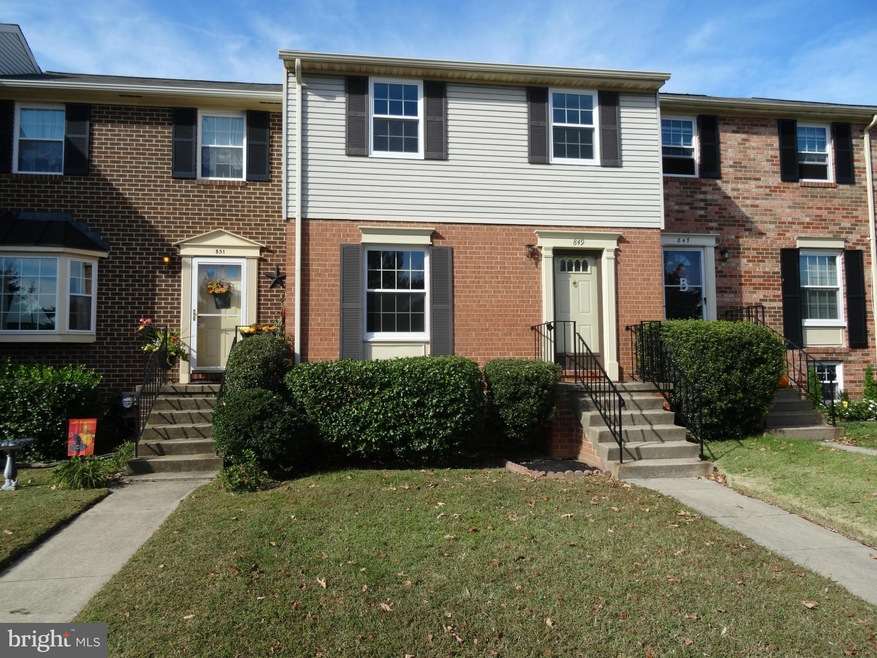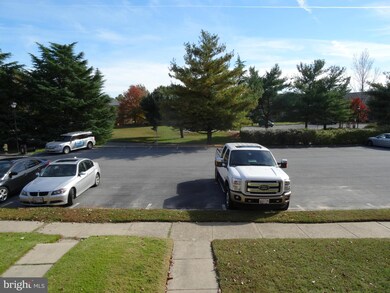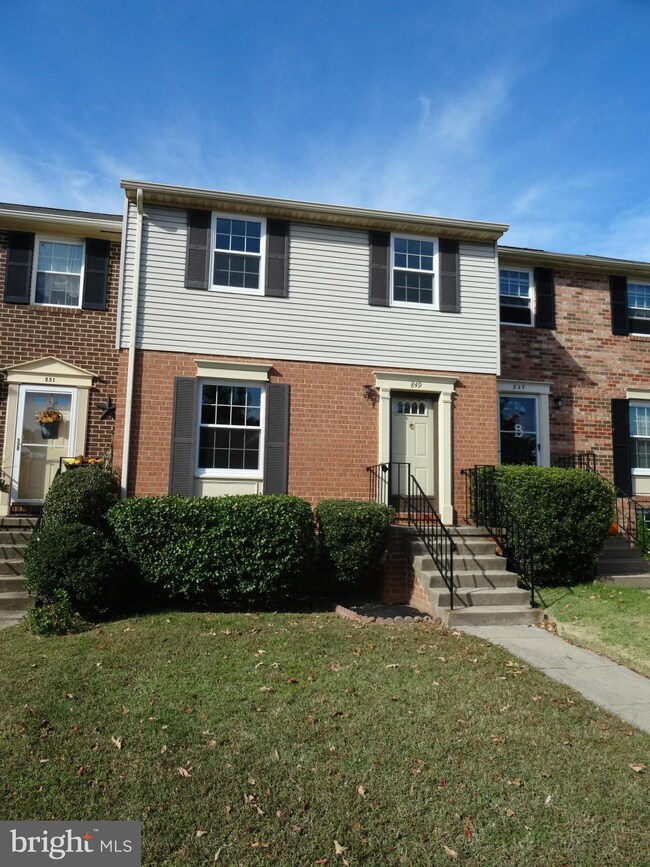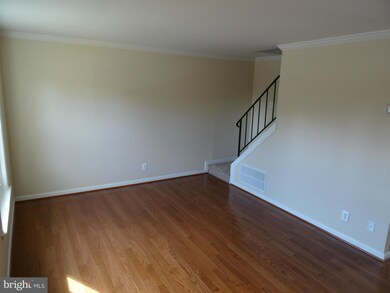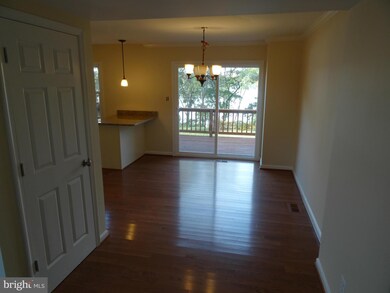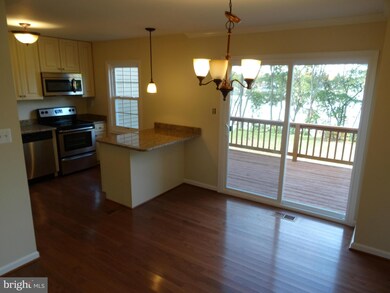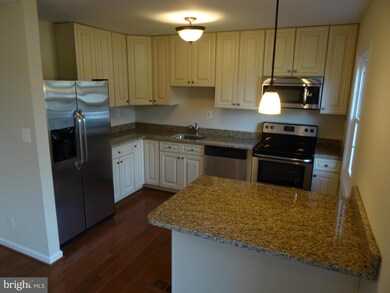
849 De Franceaux Harbor Pasadena, MD 21122
Highlights
- Water Views
- Colonial Architecture
- Living Room
- Water Oriented
- 1 Fireplace
- En-Suite Primary Bedroom
About This Home
As of June 2021**WATERFRONT** TOTALLY UPDATED TOWNHOME! NEW KITCHEN W/ GRANITE, AND SS APPLIANCES, UPDATED BATHROOMS, FLOORS, CARPETS WINDOWS, AND SLIDERS! AWESOME WATER VIEWS! SLIDERS TO WATERVIEW DECK, WALK OUT LOWER LEVEL, FAMILY ROOM W/ FIREPLACE, AND HALF BATH, LAUNDRY/MECHANICAL ROOM. SLIDERS OPEN TO GROUND LEVEL PATIO. MUST BE SEEN!
Townhouse Details
Home Type
- Townhome
Est. Annual Taxes
- $2,261
Year Built
- Built in 1982
Lot Details
- 2,005 Sq Ft Lot
- Creek or Stream
- Two or More Common Walls
HOA Fees
- $98 Monthly HOA Fees
Parking
- 2 Assigned Parking Spaces
Home Design
- Colonial Architecture
- Brick Exterior Construction
Interior Spaces
- Property has 3 Levels
- 1 Fireplace
- Family Room
- Living Room
- Dining Room
- Water Views
- Kitchen Island
Bedrooms and Bathrooms
- 3 Bedrooms
- En-Suite Primary Bedroom
Partially Finished Basement
- Walk-Out Basement
- Basement Fills Entire Space Under The House
- Rear Basement Entry
Schools
- Sunset Elementary School
- Marley Middle School
- Northeast High School
Utilities
- Heat Pump System
- Electric Water Heater
Additional Features
- Water Oriented
- Property is near a creek
Community Details
- Elizabeths Landing Subdivision
Listing and Financial Details
- Tax Lot 321
- Assessor Parcel Number 020324490024921
Ownership History
Purchase Details
Home Financials for this Owner
Home Financials are based on the most recent Mortgage that was taken out on this home.Purchase Details
Home Financials for this Owner
Home Financials are based on the most recent Mortgage that was taken out on this home.Purchase Details
Home Financials for this Owner
Home Financials are based on the most recent Mortgage that was taken out on this home.Purchase Details
Home Financials for this Owner
Home Financials are based on the most recent Mortgage that was taken out on this home.Similar Homes in Pasadena, MD
Home Values in the Area
Average Home Value in this Area
Purchase History
| Date | Type | Sale Price | Title Company |
|---|---|---|---|
| Deed | $300,000 | Lakeside Title Company | |
| Deed | $255,000 | Home First Title Group Llc | |
| Deed | $155,000 | Commercial Title Company Llc | |
| Deed | $71,900 | -- |
Mortgage History
| Date | Status | Loan Amount | Loan Type |
|---|---|---|---|
| Open | $291,000 | New Conventional | |
| Previous Owner | $245,873 | VA | |
| Previous Owner | $150,000 | Purchase Money Mortgage | |
| Previous Owner | $71,550 | No Value Available |
Property History
| Date | Event | Price | Change | Sq Ft Price |
|---|---|---|---|---|
| 06/30/2021 06/30/21 | Sold | $300,000 | 0.0% | $214 / Sq Ft |
| 05/27/2021 05/27/21 | Pending | -- | -- | -- |
| 05/27/2021 05/27/21 | Price Changed | $300,000 | 0.0% | $214 / Sq Ft |
| 05/25/2021 05/25/21 | Price Changed | $299,900 | -3.3% | $214 / Sq Ft |
| 05/21/2021 05/21/21 | For Sale | $310,000 | +21.6% | $221 / Sq Ft |
| 02/27/2015 02/27/15 | Sold | $255,000 | +2.0% | $228 / Sq Ft |
| 01/30/2015 01/30/15 | Pending | -- | -- | -- |
| 12/30/2014 12/30/14 | Price Changed | $249,950 | -1.9% | $223 / Sq Ft |
| 12/15/2014 12/15/14 | Price Changed | $254,901 | 0.0% | $228 / Sq Ft |
| 11/25/2014 11/25/14 | Price Changed | $254,900 | -1.0% | $228 / Sq Ft |
| 11/13/2014 11/13/14 | Price Changed | $257,450 | -1.0% | $230 / Sq Ft |
| 10/28/2014 10/28/14 | For Sale | $259,950 | -- | $232 / Sq Ft |
Tax History Compared to Growth
Tax History
| Year | Tax Paid | Tax Assessment Tax Assessment Total Assessment is a certain percentage of the fair market value that is determined by local assessors to be the total taxable value of land and additions on the property. | Land | Improvement |
|---|---|---|---|---|
| 2024 | $3,641 | $291,200 | $156,200 | $135,000 |
| 2023 | $3,537 | $284,900 | $0 | $0 |
| 2022 | $3,296 | $278,600 | $0 | $0 |
| 2021 | $3,094 | $272,300 | $143,700 | $128,600 |
| 2020 | $3,094 | $263,167 | $0 | $0 |
| 2019 | $5,869 | $254,033 | $0 | $0 |
| 2018 | $2,483 | $244,900 | $118,700 | $126,200 |
| 2017 | $2,467 | $225,300 | $0 | $0 |
| 2016 | -- | $205,700 | $0 | $0 |
| 2015 | -- | $186,100 | $0 | $0 |
| 2014 | -- | $186,100 | $0 | $0 |
Agents Affiliated with this Home
-
Erin Rogers

Seller's Agent in 2021
Erin Rogers
Keller Williams Keystone Realty
(410) 262-2969
1 in this area
65 Total Sales
-
Christina Kemp

Buyer's Agent in 2021
Christina Kemp
Coldwell Banker (NRT-Southeast-MidAtlantic)
(410) 598-7029
1 in this area
8 Total Sales
-
Skip Tolley

Seller's Agent in 2015
Skip Tolley
EXP Realty, LLC
(410) 935-7500
61 Total Sales
-
Carrie Vaught

Buyer's Agent in 2015
Carrie Vaught
Keller Williams Flagship
(410) 353-4107
4 in this area
46 Total Sales
Map
Source: Bright MLS
MLS Number: 1003243120
APN: 03-244-90024921
- 922 Penobscot Harbour
- 932 Penobscot Harbour
- 7616 Turnbrook Dr
- 7608 Stoney View Drive - Sussex J Model
- 8436 Bedford Rd
- 8464 Geneva Rd
- 947 Lombardee Cir
- 7635 Stoney Creek Dr
- 8424 Smallwood Ct
- 424-5 Greenland Beach Rd
- 8504 Miramar Rd
- 8426 Park Rd
- 972 Nabbs Creek Rd
- 448 Carvel Beach Rd
- 7638 Laurel Dr
- 140 Greenland Beach Rd
- 8481 Greenway Rd
- 7662 Pine Haven Dr
- 211 Greenland Beach Rd
- 938 Nabbs Creek Rd
