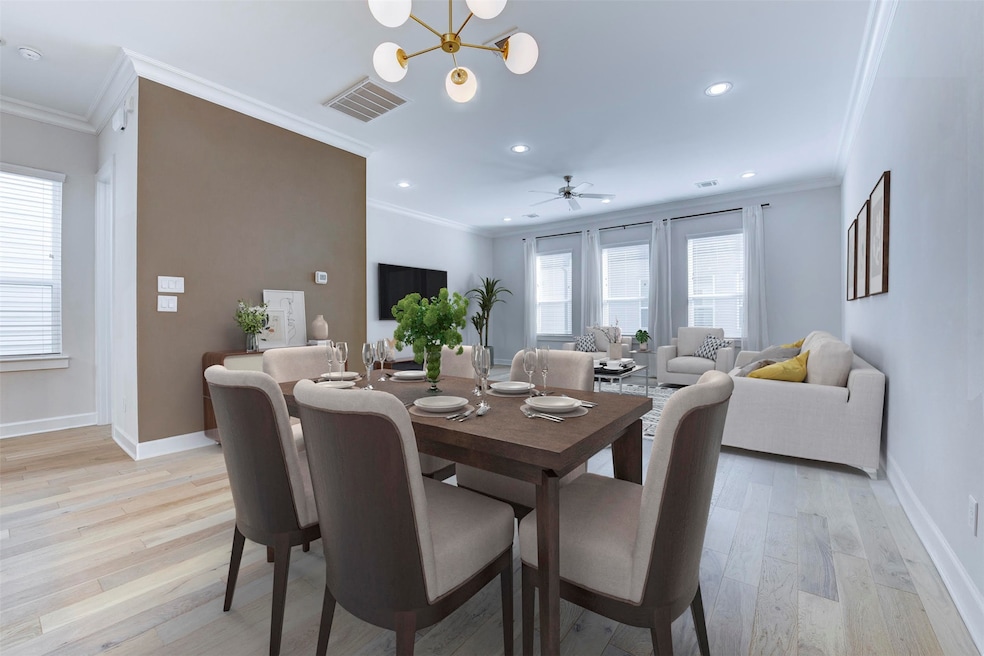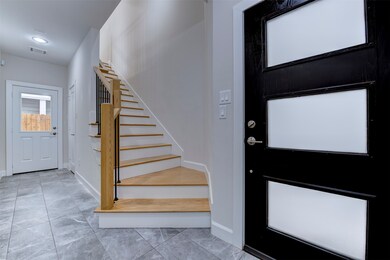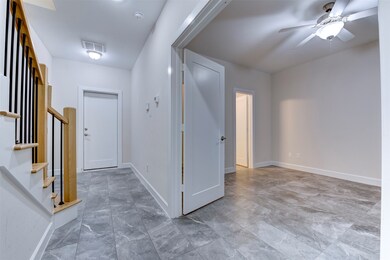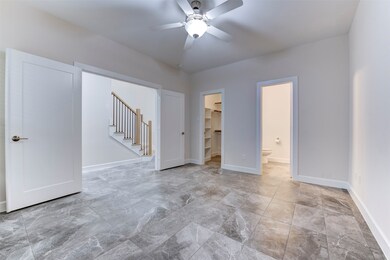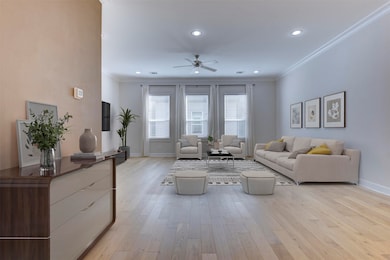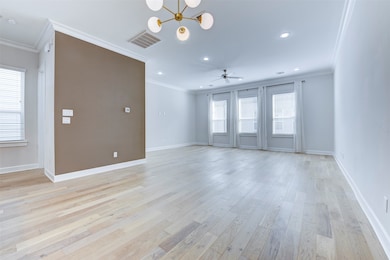849 Fisher St Unit C Houston, TX 77018
Oak Forest-Garden Oaks NeighborhoodHighlights
- Dual Staircase
- Wood Flooring
- Terrace
- Traditional Architecture
- Granite Countertops
- Balcony
About This Home
This recently constructed (2020), 3 bed, 3.5 bath home is perfect for modern living and entertaining. It features a spacious oversized island, ideal for hosting friends and family. The home offers a balcony, plenty of natural light, high ceilings, and hardwood floors throughout (NO carpet anywhere). Enjoy the sleek, modern selections, including quartz countertops and spacious bedrooms. The backyard has low-maintenance turf installed, and there's an electric car charger in the garage. With easy access to Downtown, The Galleria, Post Oak areas, the Medical Center, and the Washington Corridor, this home combines comfort, style, and convenience.
Open House Schedule
-
Saturday, June 14, 20251:00 to 3:00 pm6/14/2025 1:00:00 PM +00:006/14/2025 3:00:00 PM +00:00Add to Calendar
-
Saturday, June 14, 20252:00 to 4:00 pm6/14/2025 2:00:00 PM +00:006/14/2025 4:00:00 PM +00:00Add to Calendar
Home Details
Home Type
- Single Family
Est. Annual Taxes
- $6,941
Year Built
- Built in 2020
Lot Details
- 1,734 Sq Ft Lot
Parking
- 2 Car Attached Garage
Home Design
- Traditional Architecture
Interior Spaces
- 2,367 Sq Ft Home
- 3-Story Property
- Dual Staircase
- Crown Molding
- Ceiling Fan
- Living Room
- Attic Fan
Kitchen
- Gas Oven
- Gas Cooktop
- Microwave
- Dishwasher
- Kitchen Island
- Granite Countertops
- Self-Closing Drawers and Cabinet Doors
- Disposal
Flooring
- Wood
- Tile
Bedrooms and Bathrooms
- 3 Bedrooms
- Separate Shower
Laundry
- Dryer
- Washer
Home Security
- Security Gate
- Fire and Smoke Detector
Eco-Friendly Details
- Energy-Efficient HVAC
- Energy-Efficient Thermostat
- Ventilation
Outdoor Features
- Balcony
- Terrace
Schools
- Garden Oaks Elementary School
- Black Middle School
- Waltrip High School
Utilities
- Cooling Available
- Central Heating
- Heating System Uses Gas
- Programmable Thermostat
- Tankless Water Heater
Listing and Financial Details
- Property Available on 2/10/25
- Long Term Lease
Community Details
Overview
- Fisher Vlgs Subdivision
Pet Policy
- Call for details about the types of pets allowed
- Pet Deposit Required
Map
Source: Houston Association of REALTORS®
MLS Number: 8200105
APN: 1390060010011
- 835 Fisher St Unit C
- 833 Fisher St Unit E
- 833 Fisher St Unit C
- 833 Fisher St Unit D
- 828 Wakefield Dr Unit B
- 861 Fisher St Unit F
- 818 Fisher St
- 862 W 41st St
- 3715 Oakroc Grove
- 872 Wakefield Dr Unit A
- 829 Wakefield Dr Unit A
- 831 Wakefield Dr Unit A
- 805 Fisher St Unit B
- 806 Fisher St Unit F
- 806 Fisher St Unit C
- 806 Fisher St Unit B
- 909 Fisher St
- 834 Lamonte Ln
- 765 Sue Barnett Dr
- 925 Fisher St Unit F
