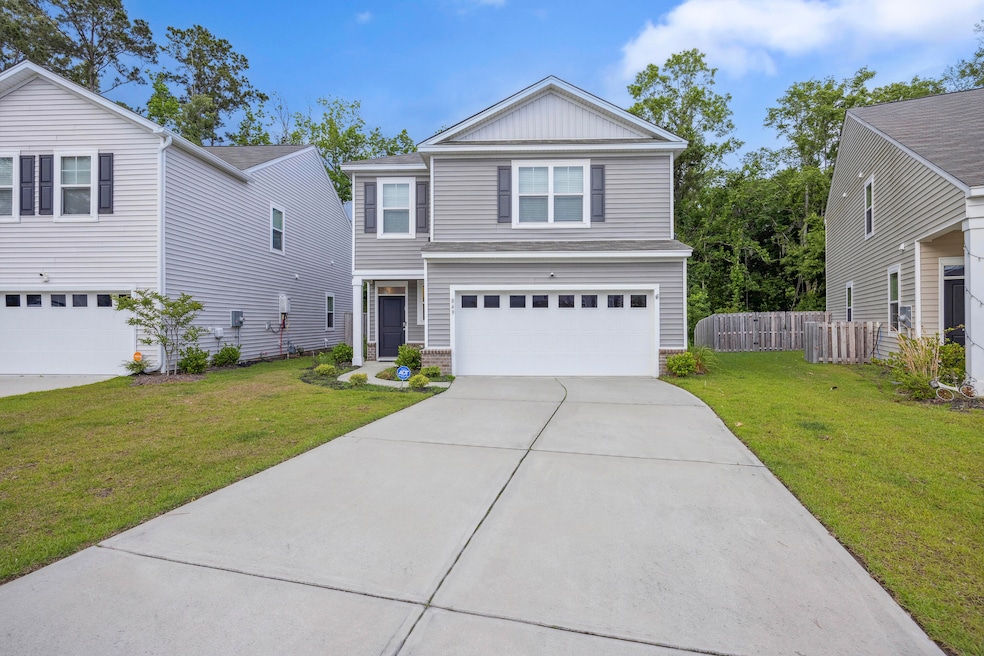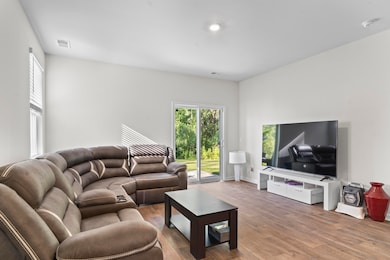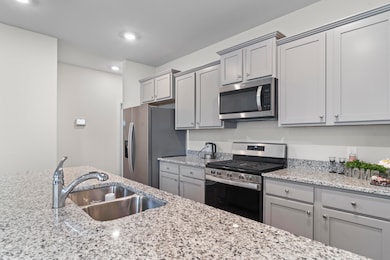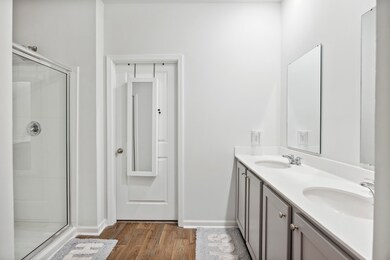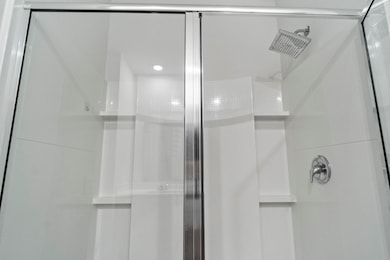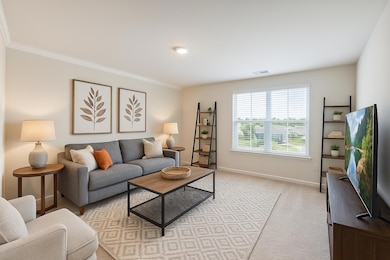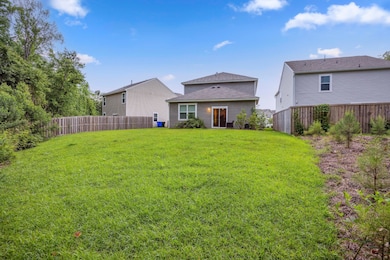
849 Kirby Ct Charleston, SC 29414
Estimated payment $3,051/month
Highlights
- Wooded Lot
- Traditional Architecture
- Community Pool
- Drayton Hall Elementary School Rated A-
- High Ceiling
- Tennis Courts
About This Home
Tucked away in the heart of West Ashley's desirable Grand Bees neighborhood, 849 Kirby Ct offers the perfect blend of modern comfort, natural serenity, and family-friendly amenities. Less than 3 years young, this 4-bedroom, 2.5-bath home features a master on the main floor, an open-concept layout in the main living area, a bonus loft / media room on the 2nd floor, and a wooded backyard view so you can enjoy the outdoors with some privacy. As you arrive at this home you'll immediately notice the extra-long driveway which easily can accommodate up to 6 cars (in additional to the 2-car garage). You'll also enjoy that this is a quiet street with very little car traffic as it's tucked back in the corner of the neighborhood, so the only cars you can expect to see driving by will be the neighbors who live on your street. Approaching the front door and stepping inside, you'll find gleaming luxury vinyl plank flooring throughout the hallway and the open living area and kitchen. The heart of the home is the expansive kitchen and living area, ideal for hosting gatherings or relaxing with loved ones. You'll enjoy granite countertops in the Kitchen along with a large center island, shaker style cabinets, recessed lighting, and stainless steel appliances so you'll have everything you need to prepare your meals in style. Out the sliding back door you'll find a patio area and lush green grass extending all the way to the wooded area (HOA owned and protected). At the end of the day after you've finished grilling or sitting outside sipping your favorite beverage, make your way back inside to relax in your master suite which you'll also find on the main floor. This room is plenty spacious, it features carpeted flooring, and it faces the backyard for privacy and a peaceful view to wake up to. The master bathroom features double vanities, a walk-in ceramic tiled shower, and a walk-in closet. Upstairs, a versatile loft provides additional living space - perfect as a media room, playroom, or home office. 3 additional bedrooms (each well proportioned) and a full bathroom complete this floor. Grand Bees is a desirable neighborhood that offers residents access to a community pool and playground, with close proximity to the scenic West Ashley Greenway for biking and walking. Located only 4 short miles to Lowes Grocery Store (a local favorite), 6 miles from shopping at Citadel Mall, 10 miles to all that downtown Charleston has to offer, and only just 19 miles to dip your toes in the sand at Folly Beach, this home blends peaceful suburban living with incredible convenience at an unbeatable value.Whether you're looking for a space to grow into, a place suited for entertaining, or a sanctuary where you can unwind, 849 Kirby Ct checks all the boxes. Schedule your showing today for the opportunity to make this turn-key home your own!
Open House Schedule
-
Sunday, June 01, 20251:00 to 3:00 pm6/1/2025 1:00:00 PM +00:006/1/2025 3:00:00 PM +00:00Add to Calendar
Home Details
Home Type
- Single Family
Est. Annual Taxes
- $3,009
Year Built
- Built in 2021
Lot Details
- 6,098 Sq Ft Lot
- Wooded Lot
HOA Fees
- $58 Monthly HOA Fees
Parking
- 2 Car Garage
Home Design
- Traditional Architecture
- Slab Foundation
- Architectural Shingle Roof
- Vinyl Siding
Interior Spaces
- 2,204 Sq Ft Home
- 2-Story Property
- Smooth Ceilings
- High Ceiling
- Window Treatments
- Carpet
- Stacked Washer and Dryer
Kitchen
- Microwave
- Kitchen Island
- Disposal
Bedrooms and Bathrooms
- 4 Bedrooms
- Walk-In Closet
Outdoor Features
- Patio
Schools
- Drayton Hall Elementary School
- C E Williams Middle School
- West Ashley High School
Utilities
- Central Air
- Heating Available
Listing and Financial Details
- Home warranty included in the sale of the property
Community Details
Overview
- Grand Bees Subdivision
Recreation
- Tennis Courts
- Community Pool
- Park
- Trails
Map
Home Values in the Area
Average Home Value in this Area
Tax History
| Year | Tax Paid | Tax Assessment Tax Assessment Total Assessment is a certain percentage of the fair market value that is determined by local assessors to be the total taxable value of land and additions on the property. | Land | Improvement |
|---|---|---|---|---|
| 2023 | $3,009 | $23,330 | $0 | $0 |
| 2022 | $206 | $780 | $0 | $0 |
| 2021 | $0 | $0 | $0 | $0 |
Property History
| Date | Event | Price | Change | Sq Ft Price |
|---|---|---|---|---|
| 05/28/2025 05/28/25 | For Sale | $489,900 | +26.0% | $222 / Sq Ft |
| 08/05/2022 08/05/22 | Sold | $388,900 | 0.0% | $176 / Sq Ft |
| 11/16/2021 11/16/21 | Pending | -- | -- | -- |
| 11/16/2021 11/16/21 | For Sale | $388,900 | -- | $176 / Sq Ft |
Purchase History
| Date | Type | Sale Price | Title Company |
|---|---|---|---|
| Deed | $388,900 | South Carolina Title |
Mortgage History
| Date | Status | Loan Amount | Loan Type |
|---|---|---|---|
| Open | $369,455 | New Conventional |
Similar Homes in the area
Source: CHS Regional MLS
MLS Number: 25014650
APN: 305-05-00-329
- 725 Pepperbush St
- 418 Queenview Ln
- 424 Queenview Ln
- 420 Queenview Ln
- 482 Queenview Ln
- 488 Queenview Ln
- 422 Queenview Ln
- 426 Queenview Ln
- 487 Queenview Ln
- 475 Queenview Ln
- 484 Queenview Ln
- 137 Claret Cup Way
- 301 Claret Cup Way
- 276 Queenview Ln
- 483 Queenview Ln
- 297 Claret Cup Way
- 300 Claret Cup Way
- 341 Matuskovic Dr
- 348 Spindlewood Way
- 357 Claret Cup Way
