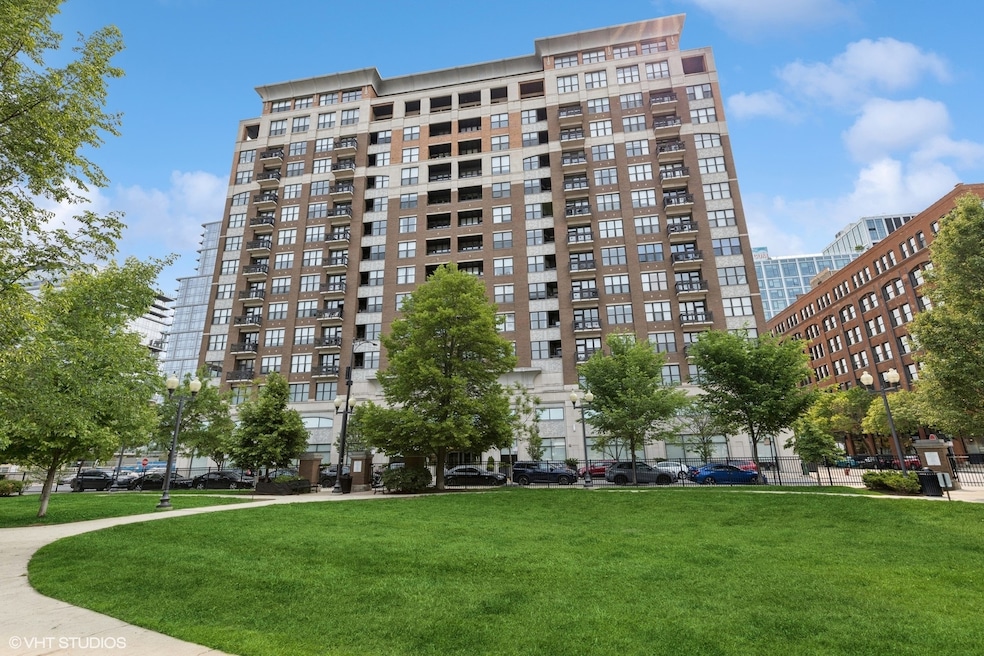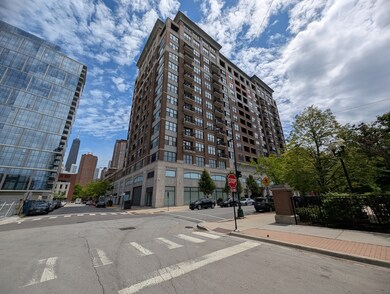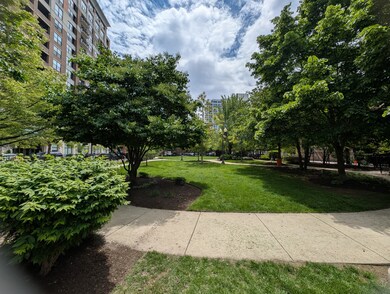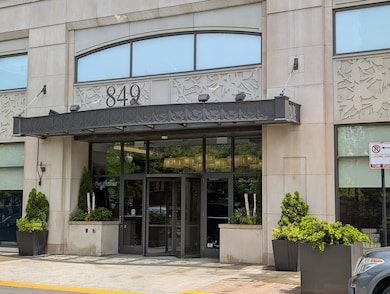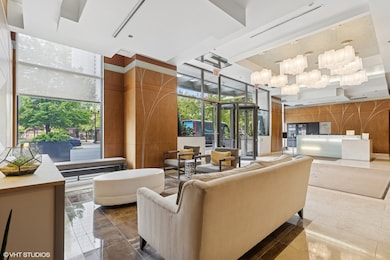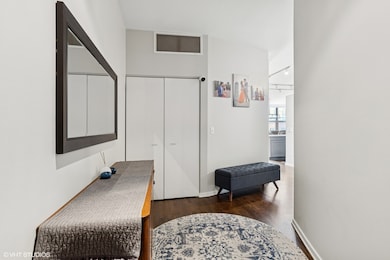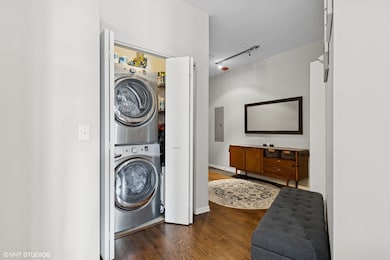
Parc Chestnut 849 N Franklin St Unit 618 Chicago, IL 60610
River North NeighborhoodEstimated payment $7,107/month
Highlights
- Doorman
- 3-minute walk to Chicago Avenue Station (Brown, Purple Lines)
- Wood Flooring
- Fitness Center
- Rooftop Deck
- 1-minute walk to Chestnut Park
About This Home
STUNNING, updated SE corner 3 bed/2 bath at the unmatched Parc Chestnut with City views! Walk into your 1800 sq ft home featuring full entry foyer that opens into a sundrenched open floor plan. MASSIVE kitchen featuring a 12' island with Quartz countertops, newer Jennair stainless steel appliances, Ann Sacks backsplash and recessed lighting. Refinished hardwood floors throughout the MASSIVE 37' living/dining - perfect for entertaining. CUSTOM built-in bar in the dining area that accommodates a full size table with SWEEPING windows flooded with sunlight and skyline views. Balcony off dining room. Electronic solar shades, Closetworks and Lightology fixtures throughout. Large storage closet on same floor. 2 car tandem garage space INCLUDED in price. Full amenity building: 24 hr. doorman, Hospitality Room, Fitness Room, Business Center, Private Park, 2 Terrace sun decks, Dog Run, Bicycle Storage, Dry-Cleaning Service & On-Site Management. Steps to Brown line, shops, restaurants and all the city has to offer!
Property Details
Home Type
- Condominium
Est. Annual Taxes
- $12,437
Year Built
- Built in 2006
Lot Details
- Dog Run
HOA Fees
- $1,323 Monthly HOA Fees
Parking
- 2 Car Garage
Home Design
- Brick Exterior Construction
Interior Spaces
- 1,800 Sq Ft Home
- Gas Log Fireplace
- Entrance Foyer
- Family Room
- Living Room with Fireplace
- Formal Dining Room
Kitchen
- Range
- Microwave
- High End Refrigerator
- Dishwasher
- Stainless Steel Appliances
- Disposal
Flooring
- Wood
- Carpet
Bedrooms and Bathrooms
- 3 Bedrooms
- 3 Potential Bedrooms
- Walk-In Closet
- 2 Full Bathrooms
- Dual Sinks
- Whirlpool Bathtub
Laundry
- Laundry Room
- Dryer
- Washer
Home Security
Outdoor Features
- Rooftop Deck
Schools
- Ogden International Elementary And Middle School
- Wells Community Academy Senior H High School
Utilities
- Forced Air Heating and Cooling System
- Heating System Uses Natural Gas
- 200+ Amp Service
Community Details
Overview
- Association fees include water, gas, security, tv/cable, exercise facilities, exterior maintenance, scavenger, snow removal, internet
- 261 Units
- Rob Milne Association, Phone Number (312) 573-3915
- High-Rise Condominium
- Parc Chestnut Subdivision
- Property managed by FS Residential
- 12-Story Property
Amenities
- Doorman
- Valet Parking
- Sundeck
- Business Center
- Party Room
- Elevator
- Service Elevator
- Package Room
Recreation
- Park
Pet Policy
- Pets up to 80 lbs
- Limit on the number of pets
- Pet Size Limit
- Dogs and Cats Allowed
Security
- Resident Manager or Management On Site
- Carbon Monoxide Detectors
Map
About Parc Chestnut
Home Values in the Area
Average Home Value in this Area
Tax History
| Year | Tax Paid | Tax Assessment Tax Assessment Total Assessment is a certain percentage of the fair market value that is determined by local assessors to be the total taxable value of land and additions on the property. | Land | Improvement |
|---|---|---|---|---|
| 2024 | $12,102 | $63,380 | $5,776 | $57,604 |
| 2023 | $12,102 | $62,262 | $4,658 | $57,604 |
| 2022 | $12,102 | $62,262 | $4,658 | $57,604 |
| 2021 | $11,850 | $62,261 | $4,657 | $57,604 |
| 2020 | $12,089 | $57,370 | $4,471 | $52,899 |
| 2019 | $11,879 | $62,555 | $4,471 | $58,084 |
| 2018 | $11,678 | $62,555 | $4,471 | $58,084 |
| 2017 | $11,347 | $52,711 | $3,540 | $49,171 |
| 2016 | $10,557 | $52,711 | $3,540 | $49,171 |
| 2015 | $9,659 | $52,711 | $3,540 | $49,171 |
| 2014 | $8,496 | $45,792 | $2,682 | $43,110 |
| 2013 | $8,328 | $45,792 | $2,682 | $43,110 |
Property History
| Date | Event | Price | Change | Sq Ft Price |
|---|---|---|---|---|
| 06/05/2025 06/05/25 | Price Changed | $849,000 | 0.0% | $472 / Sq Ft |
| 06/05/2025 06/05/25 | For Sale | $849,000 | +36.9% | $472 / Sq Ft |
| 06/17/2019 06/17/19 | Sold | $620,000 | -0.8% | $344 / Sq Ft |
| 04/16/2019 04/16/19 | Pending | -- | -- | -- |
| 04/10/2019 04/10/19 | For Sale | $625,000 | +7.0% | $347 / Sq Ft |
| 02/19/2015 02/19/15 | Sold | $584,000 | 0.0% | $326 / Sq Ft |
| 01/07/2015 01/07/15 | Pending | -- | -- | -- |
| 12/25/2014 12/25/14 | Off Market | $584,000 | -- | -- |
| 10/14/2014 10/14/14 | Price Changed | $574,900 | -4.0% | $321 / Sq Ft |
| 09/18/2014 09/18/14 | Price Changed | $599,000 | -5.7% | $335 / Sq Ft |
| 07/28/2014 07/28/14 | For Sale | $635,000 | -- | $355 / Sq Ft |
Purchase History
| Date | Type | Sale Price | Title Company |
|---|---|---|---|
| Deed | $620,000 | Stewart Title Guaranty Co | |
| Interfamily Deed Transfer | -- | None Available | |
| Warranty Deed | $584,000 | None Available | |
| Special Warranty Deed | $596,000 | Ticor Title Insurance Compan |
Mortgage History
| Date | Status | Loan Amount | Loan Type |
|---|---|---|---|
| Previous Owner | $108,541 | Credit Line Revolving | |
| Previous Owner | $417,000 | New Conventional |
Similar Homes in Chicago, IL
Source: Midwest Real Estate Data (MRED)
MLS Number: 12370136
APN: 17-04-445-017-1065
- 849 N Franklin St Unit 920
- 849 N Franklin St Unit 417
- 757 N Orleans St Unit 1006
- 757 N Orleans St Unit 1509
- 757 N Orleans St Unit 711
- 757 N Orleans St Unit 1104
- 757 N Orleans St Unit 909
- 757 N Orleans St Unit 904
- 757 N Orleans St Unit 1406
- 757 N Orleans St Unit 1004
- 757 N Orleans St Unit 1609
- 757 N Orleans St Unit 1506
- 757 N Orleans St Unit 1408
- 757 N Orleans St Unit 1612
- 367 W Locust St Unit 202
- 367 W Locust St Unit 403
- 367 W Locust St Unit 601
- 340 W Superior St Unit 1602
- 110 W Superior St Unit 1703
- 110 W Superior St Unit 1503
