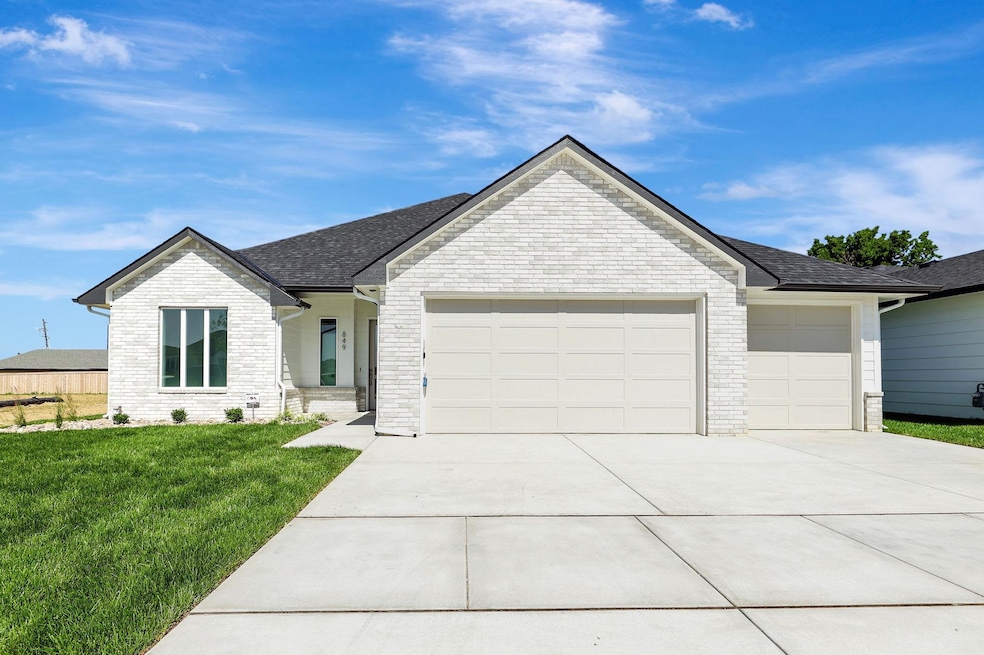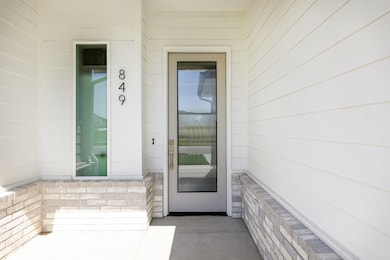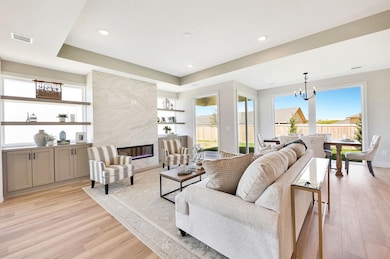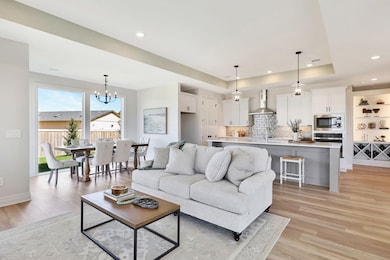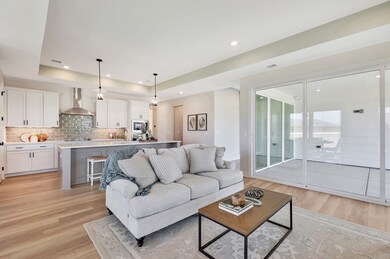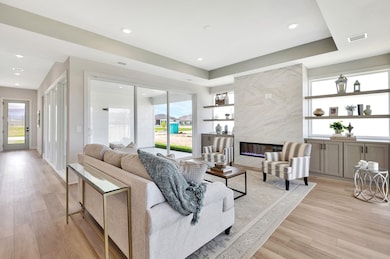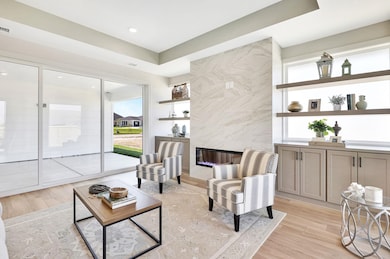849 N Speyside Cir Andover, KS 67002
Estimated payment $2,801/month
Highlights
- Golf Course Community
- Community Pool
- Covered Patio or Porch
- Cottonwood Elementary School Rated A-
- Tennis Courts
- Cul-De-Sac
About This Home
The Tiger is a contemporary and roomy 2-bedroom zero entry patio home. It features a spacious great room with large windows that offer ample natural light and provides a seamless connection to the exterior courtyard. The kitchen boasts a generous-sized island that can comfortably seat four adults. It offers a full-service kitchen amenities, allowing for convenient meal preparation and entertaining. One of the highlights of the Tiger is the zero entry master shower, which eliminates the need to step over a threshold and provides easy accessibility. Additionally, there is a functional safe room that can double as a second master closet, adding an extra layer of security and versatility to the home. With tall ceilings, premium finishes, and skillful utilization of both natural and LED lighting, the Tiger sets anew benchmark for patio home design and construction. Its location on the premier Terradyne golf course provides a picturesque backdrop and offers an enhanced living experience for golf enthusiasts and nature lovers alike.
Listing Agent
Berkshire Hathaway PenFed Realty Brokerage Phone: 316-990-7024 License #00219901 Listed on: 04/06/2024

Open House Schedule
-
Saturday, December 20, 20251:00 to 3:00 pm12/20/2025 1:00:00 PM +00:0012/20/2025 3:00:00 PM +00:00Add to Calendar
-
Sunday, December 21, 20251:00 to 3:00 pm12/21/2025 1:00:00 PM +00:0012/21/2025 3:00:00 PM +00:00Add to Calendar
Home Details
Home Type
- Single Family
Est. Annual Taxes
- $665
Year Built
- Built in 2024
Lot Details
- 7,405 Sq Ft Lot
- Cul-De-Sac
- Sprinkler System
HOA Fees
- $250 Monthly HOA Fees
Parking
- 3 Car Attached Garage
Home Design
- Patio Home
- Slab Foundation
- Composition Roof
Interior Spaces
- 1,840 Sq Ft Home
- 1-Story Property
- Ceiling Fan
- Fireplace
- Combination Dining and Living Room
- Laundry on main level
Kitchen
- Microwave
- Dishwasher
- Disposal
Flooring
- Carpet
- Luxury Vinyl Tile
Bedrooms and Bathrooms
- 2 Bedrooms
- Walk-In Closet
Outdoor Features
- Covered Deck
- Covered Patio or Porch
Schools
- Cottonwood Elementary School
- Andover High School
Additional Features
- Stepless Entry
- Forced Air Heating and Cooling System
Listing and Financial Details
- Assessor Parcel Number 008-304-18-0-00-02-120.00-0
Community Details
Overview
- Association fees include lawn service, recreation facility
- $1,500 HOA Transfer Fee
- Built by Paul Gray Homes LLC
- Terradyne Subdivision
Recreation
- Golf Course Community
- Tennis Courts
- Community Pool
Map
Home Values in the Area
Average Home Value in this Area
Tax History
| Year | Tax Paid | Tax Assessment Tax Assessment Total Assessment is a certain percentage of the fair market value that is determined by local assessors to be the total taxable value of land and additions on the property. | Land | Improvement |
|---|---|---|---|---|
| 2025 | -- | $54,614 | $4,554 | $50,060 |
| 2024 | $0 | $4,320 | $4,320 | $0 |
| 2023 | $0 | $1,872 | $1,872 | $0 |
Property History
| Date | Event | Price | List to Sale | Price per Sq Ft | Prior Sale |
|---|---|---|---|---|---|
| 05/02/2025 05/02/25 | For Sale | $474,950 | 0.0% | $258 / Sq Ft | |
| 05/01/2025 05/01/25 | Off Market | -- | -- | -- | |
| 01/10/2025 01/10/25 | Price Changed | $474,950 | -3.5% | $258 / Sq Ft | |
| 04/06/2024 04/06/24 | For Sale | $492,250 | +1326.8% | $268 / Sq Ft | |
| 11/09/2023 11/09/23 | Sold | -- | -- | -- | View Prior Sale |
| 10/14/2023 10/14/23 | Pending | -- | -- | -- | |
| 05/22/2022 05/22/22 | For Sale | $34,500 | -- | $19 / Sq Ft |
Purchase History
| Date | Type | Sale Price | Title Company |
|---|---|---|---|
| Deed | $498,875 | Security First Title |
Mortgage History
| Date | Status | Loan Amount | Loan Type |
|---|---|---|---|
| Closed | $399,100 | Construction |
Source: South Central Kansas MLS
MLS Number: 637445
APN: 304-18-0-00-02-120-00-0
- 826 N Speyside Cir
- 844 N Speyside Cir
- 818 N McCloud Cir Unit#507
- 818 Mccloud Cir
- 818 N Mccloud Cir
- 15839 E Sharon Ln
- 606 N Lakeside Dr
- 924 Maplewood Ct
- 1317 N Shadow Rock Dr
- 305 Oakmont Ct
- 14930 E Plymouth St
- 1413 N Shadow Rock Dr
- 318 Countryside Ct S
- 16 N Sagebrush St
- 14521 E 9th St N
- 1447 N Lakeside Dr
- 1526 N Shadow Rock Dr
- 1509 N Freedom Rd
- 1538 N Shadow Rock Dr
- 11 N Sandpiper St
- 818 N Mccloud Cir
- 2265 N 159th Ct E
- 415 S Sunset Dr
- 400 S Heritage Way
- 711 Cloud Ave
- 300 S 127th St E
- 321 N Jackson Heights St
- 2925 N Boulder Dr
- 12936 E Blake St
- 12944 E Blake St
- 12948 E Blake St
- 12954 E Blake St
- 12942 E Blake St
- 12938 E Blake St
- 9911 E 21st St N
- 9450 E Corporate Hills Dr
- 10010 E Boston St
- 9400 E Lincoln St
- 1157 S Webb Rd
- 632 S Eastern St
