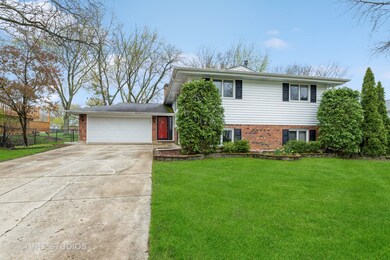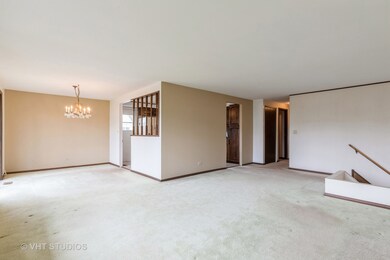
849 Pinehurst Ln Schaumburg, IL 60193
South Schaumburg NeighborhoodEstimated Value: $445,885 - $510,000
Highlights
- Second Kitchen
- Deck
- Lower Floor Utility Room
- Nathan Hale Elementary School Rated A-
- Raised Ranch Architecture
- 2-minute walk to Freedom Park
About This Home
As of May 2023***Highest and best called for by Noon Sunday, April 30th*** Large solid home with a possible in-law arrangement in the lower level, or a great space for entertaining! This home exudes natural light throughout! The Primary suite was converted from two bedrooms into one large bedroom and can easily be made back into two generous bedrooms. One bedroom in the lower level. Three full baths. Two car attached garage. Large yard with private patio. Excellent location!
Home Details
Home Type
- Single Family
Est. Annual Taxes
- $5,796
Year Built
- Built in 1976
Lot Details
- 7,662 Sq Ft Lot
- Paved or Partially Paved Lot
Parking
- 2 Car Attached Garage
- Garage Transmitter
- Garage Door Opener
- Driveway
- Parking Space is Owned
Home Design
- Raised Ranch Architecture
- Asphalt Roof
- Concrete Perimeter Foundation
Interior Spaces
- 2,202 Sq Ft Home
- Ceiling Fan
- Gas Log Fireplace
- Family Room
- Combination Dining and Living Room
- Lower Floor Utility Room
Kitchen
- Second Kitchen
- Breakfast Bar
- Range
- Microwave
- Dishwasher
Flooring
- Carpet
- Ceramic Tile
Bedrooms and Bathrooms
- 3 Bedrooms
- 3 Potential Bedrooms
- In-Law or Guest Suite
- 3 Full Bathrooms
Laundry
- Laundry Room
- Dryer
- Washer
Finished Basement
- Walk-Out Basement
- Basement Fills Entire Space Under The House
- Fireplace in Basement
- Finished Basement Bathroom
Outdoor Features
- Deck
- Patio
Schools
- Nathan Hale Elementary School
- Robert Frost Junior High School
- Schaumburg High School
Utilities
- Forced Air Heating and Cooling System
- Heating System Uses Natural Gas
- Lake Michigan Water
Community Details
- Weathersfield Subdivision, Seville Floorplan
Listing and Financial Details
- Senior Tax Exemptions
- Homeowner Tax Exemptions
Ownership History
Purchase Details
Home Financials for this Owner
Home Financials are based on the most recent Mortgage that was taken out on this home.Similar Homes in Schaumburg, IL
Home Values in the Area
Average Home Value in this Area
Purchase History
| Date | Buyer | Sale Price | Title Company |
|---|---|---|---|
| Xue Chen | $369,000 | None Listed On Document |
Mortgage History
| Date | Status | Borrower | Loan Amount |
|---|---|---|---|
| Open | Xue Chen | $280,000 | |
| Previous Owner | Ptak Richard M | $12,000 | |
| Previous Owner | Ptak Richard M | $10,258 |
Property History
| Date | Event | Price | Change | Sq Ft Price |
|---|---|---|---|---|
| 05/26/2023 05/26/23 | Sold | $369,000 | +5.5% | $168 / Sq Ft |
| 04/30/2023 04/30/23 | Pending | -- | -- | -- |
| 04/26/2023 04/26/23 | For Sale | $349,900 | -- | $159 / Sq Ft |
Tax History Compared to Growth
Tax History
| Year | Tax Paid | Tax Assessment Tax Assessment Total Assessment is a certain percentage of the fair market value that is determined by local assessors to be the total taxable value of land and additions on the property. | Land | Improvement |
|---|---|---|---|---|
| 2024 | $7,291 | $33,000 | $5,364 | $27,636 |
| 2023 | $7,291 | $33,000 | $5,364 | $27,636 |
| 2022 | $7,291 | $33,000 | $5,364 | $27,636 |
| 2021 | $5,775 | $25,048 | $3,639 | $21,409 |
| 2020 | $5,798 | $25,048 | $3,639 | $21,409 |
| 2019 | $5,889 | $28,144 | $3,639 | $24,505 |
| 2018 | $4,923 | $23,366 | $3,256 | $20,110 |
| 2017 | $4,761 | $23,366 | $3,256 | $20,110 |
| 2016 | $5,272 | $23,366 | $3,256 | $20,110 |
| 2015 | $6,044 | $24,700 | $2,873 | $21,827 |
| 2014 | $6,006 | $24,700 | $2,873 | $21,827 |
| 2013 | $5,822 | $24,700 | $2,873 | $21,827 |
Agents Affiliated with this Home
-
Gina Purdy

Seller's Agent in 2023
Gina Purdy
Baird Warner
(773) 318-7945
1 in this area
173 Total Sales
-
Nick Kramer

Buyer's Agent in 2023
Nick Kramer
RE/MAX Suburban
(847) 431-6339
1 in this area
52 Total Sales
Map
Source: Midwest Real Estate Data (MRED)
MLS Number: 11755108
APN: 07-28-305-038-0000
- 1018 Brighton Ct
- 1106 Westfield Ln
- 1083 Groton Ct
- 1109 Danvers Ct
- 1062 Matfield Ct
- 1042 Cranbrook Dr
- 1087 Mohegan Ln
- 532 Cambridge Dr
- 637 Grace Ln
- 1008 W Weathersfield Way
- 1408 Hampton Ln
- 1223 Cranbrook Dr
- 728 Boxwood Dr
- 1427 Hampton Ln
- 1224 Kingston Ln
- 1259 Cranbrook Dr
- 571 Mistic Harbour Ln
- 574 Sandpebble Dr
- 738 Crest Ave
- 742 Crest Ave
- 849 Pinehurst Ln
- 847 Pinehurst Ln
- 851 Pinehurst Ln
- 1028 Brighton Ct
- 1030 Brighton Ct
- 845 Pinehurst Ln
- 853 Pinehurst Ln
- 866 Pinehurst Ln
- 864 Pinehurst Ln
- 868 Pinehurst Ln
- 1026 Brighton Ct
- 843 Pinehurst Ln
- 855 Pinehurst Ln
- 862 Pinehurst Ln
- 870 Pinehurst Ln
- 1035 Brighton Ct
- 872 Pinehurst Ln
- 828 Ruskin Ct
- 830 Ruskin Ct
- 1024 Brighton Ct






