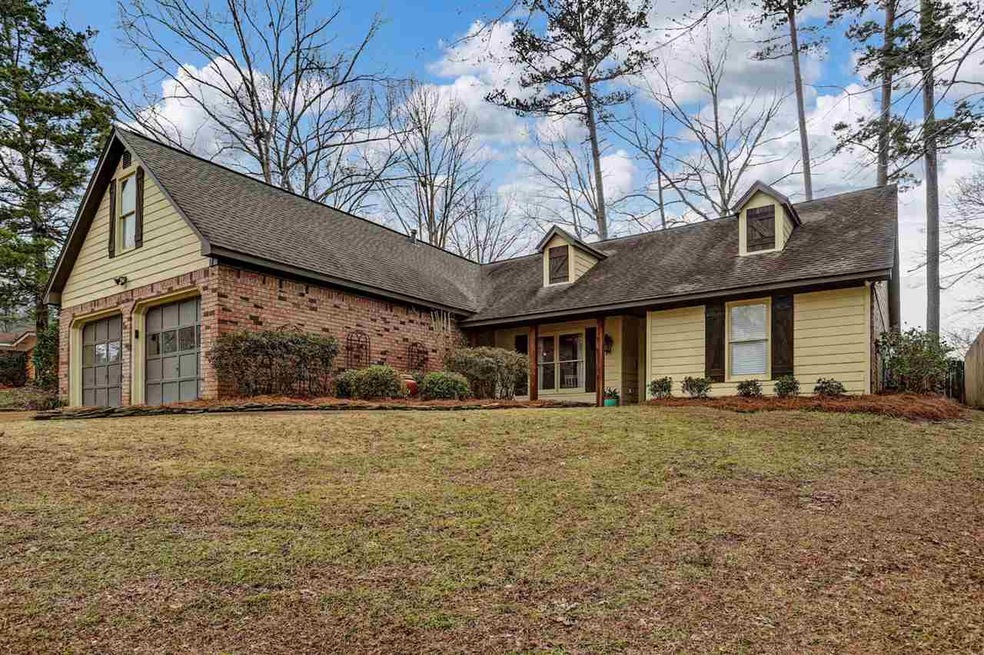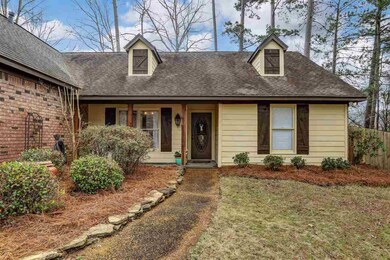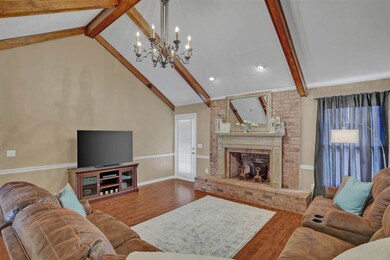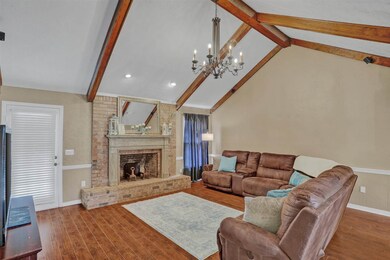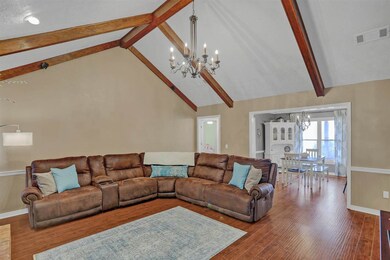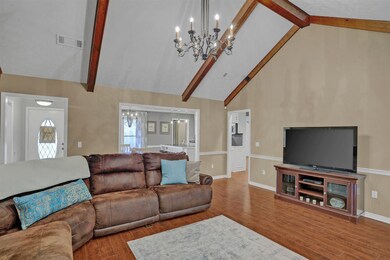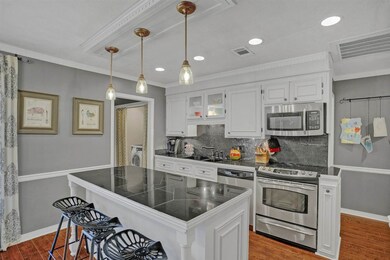
849 Rushton Cir Brandon, MS 39047
Estimated Value: $264,746 - $286,000
Highlights
- Golf Course Community
- Multiple Fireplaces
- 1.5-Story Property
- Northwest Rankin Elementary School Rated A
- Cathedral Ceiling
- Wood Flooring
About This Home
As of March 2019New listing in the Castlewoods subdivision, conveniently located to everything the Flowood/Reservoir area has to offer! Updated 4 bedroom/2 bath plus bonus room. Open floor plan with vaulted ceilings and large fireplace in the living room. Granite tile and stainless steel appliances in the eat-in kitchen. Laminate, hardwood, and tile floors throughout. Private backyard with established trees and large covered patio that is perfect for entertaining! This home is ready for new owners. Schedule a showing before you're too late. **This home is eligible for 100% Financing through USDA Rural Housing for Qualified Buyers**
Last Agent to Sell the Property
Christina Pruitt
Havard Real Estate Group, LLC License #S53803 Listed on: 02/08/2019
Last Buyer's Agent
Christina Pruitt
Havard Real Estate Group, LLC License #S53803 Listed on: 02/08/2019
Home Details
Home Type
- Single Family
Est. Annual Taxes
- $2,109
Year Built
- Built in 1981
Lot Details
- Privacy Fence
- Wood Fence
- Back Yard Fenced
Parking
- 2 Car Attached Garage
- Garage Door Opener
Home Design
- 1.5-Story Property
- Brick Exterior Construction
- Slab Foundation
- Architectural Shingle Roof
- Concrete Perimeter Foundation
Interior Spaces
- 2,044 Sq Ft Home
- Cathedral Ceiling
- Ceiling Fan
- Multiple Fireplaces
- Window Treatments
- Wood Frame Window
- Entrance Foyer
- Storage
- Walkup Attic
Kitchen
- Eat-In Kitchen
- Electric Oven
- Electric Cooktop
- Recirculated Exhaust Fan
- Microwave
- Dishwasher
- Disposal
Flooring
- Wood
- Carpet
- Laminate
- Ceramic Tile
Bedrooms and Bathrooms
- 4 Bedrooms
- 2 Full Bathrooms
Laundry
- Dryer
- Washer
Home Security
- Home Security System
- Fire and Smoke Detector
Outdoor Features
- Patio
- Shed
Schools
- Northwest Rankin Middle School
- Northwest Rankin High School
Utilities
- Central Heating and Cooling System
- Heating System Uses Natural Gas
- Gas Water Heater
- Water Purifier
- Fiber Optics Available
- Satellite Dish
- Cable TV Available
Listing and Financial Details
- Assessor Parcel Number H10Q00000203160
Community Details
Overview
- No Home Owners Association
- Castlewoods Subdivision
Recreation
- Golf Course Community
- Tennis Courts
- Community Playground
- Community Pool
- Park
Ownership History
Purchase Details
Home Financials for this Owner
Home Financials are based on the most recent Mortgage that was taken out on this home.Purchase Details
Home Financials for this Owner
Home Financials are based on the most recent Mortgage that was taken out on this home.Purchase Details
Similar Homes in Brandon, MS
Home Values in the Area
Average Home Value in this Area
Purchase History
| Date | Buyer | Sale Price | Title Company |
|---|---|---|---|
| Anderson Thomas W | -- | -- | |
| Pruitt Ste[Henn David | -- | -- | |
| Newlin Michael L | -- | -- |
Mortgage History
| Date | Status | Borrower | Loan Amount |
|---|---|---|---|
| Open | Anderson Thomas W | $100,000 | |
| Previous Owner | Pruitt Ste[Henn David | $185,402 |
Property History
| Date | Event | Price | Change | Sq Ft Price |
|---|---|---|---|---|
| 03/26/2019 03/26/19 | Sold | -- | -- | -- |
| 03/01/2019 03/01/19 | Pending | -- | -- | -- |
| 02/08/2019 02/08/19 | For Sale | $208,000 | +12.5% | $102 / Sq Ft |
| 10/02/2012 10/02/12 | Sold | -- | -- | -- |
| 08/15/2012 08/15/12 | Pending | -- | -- | -- |
| 07/31/2012 07/31/12 | For Sale | $184,900 | -- | $91 / Sq Ft |
Tax History Compared to Growth
Tax History
| Year | Tax Paid | Tax Assessment Tax Assessment Total Assessment is a certain percentage of the fair market value that is determined by local assessors to be the total taxable value of land and additions on the property. | Land | Improvement |
|---|---|---|---|---|
| 2024 | $1,576 | $17,417 | $0 | $0 |
| 2023 | $772 | $14,665 | $0 | $0 |
| 2022 | $761 | $14,665 | $0 | $0 |
| 2021 | $761 | $14,665 | $0 | $0 |
| 2020 | $761 | $14,665 | $0 | $0 |
| 2019 | $1,132 | $13,144 | $0 | $0 |
| 2018 | $2,109 | $19,716 | $0 | $0 |
| 2017 | $2,109 | $19,716 | $0 | $0 |
| 2016 | $1,943 | $19,050 | $0 | $0 |
| 2015 | $1,943 | $19,050 | $0 | $0 |
| 2014 | $1,902 | $19,050 | $0 | $0 |
| 2013 | -- | $19,050 | $0 | $0 |
Agents Affiliated with this Home
-
C
Seller's Agent in 2019
Christina Pruitt
Havard Real Estate Group, LLC
-
Dana Patrick

Buyer Co-Listing Agent in 2019
Dana Patrick
BHHS Ann Prewitt Realty
(601) 397-4603
30 Total Sales
-
B
Seller's Agent in 2012
Bill Boggan
Century 21 Maselle
-
J
Buyer's Agent in 2012
Jonathan Elmore
Century 21 Maselle
Map
Source: MLS United
MLS Number: 1316547
APN: H10Q-000002-03160
- 519 Bradford Dr
- 3 Carriage Court Place
- 00 Grants Ferry Rd
- 6076 Grants Ferry Rd
- 512 Dixton Dr
- 545 Dixton Dr
- 560 Dixton Dr
- 176 Woodlands Green Dr
- 183 Woodlands Green Dr
- 708 Prosperity Crossing
- 196 Woodlands Green Dr
- 1004 Abundance Place
- 1207 Jade Cove
- 335 Stonecastle Dr
- 322 Woodlands Dr
- 4 Piedmont Cove
- 215 Azalea Ct
- 214 Dublin Ct
- 6603 Wirtz Rd
- 221 Boxwood Cir
- 849 Rushton Cir
- 839 Rushton Cir
- 855 Rushton Cir
- 842 Rushton Cir
- 900 Tenby Dr
- 848 Rushton Cir
- 831 Rushton Cir
- 836 Rushton Cir
- 854 Rushton Cir
- 736 Benwick Dr
- 860 Rushton Cir
- 732 Benwick Dr
- 825 Rushton Cir
- 830 Rushton Cir
- 752 Benwick Dr
- 743 Benwick Dr
- 747 Benwick Dr
- 909 Tenby Dr
- 563 Bradford Dr
- 567 Bradford Dr
