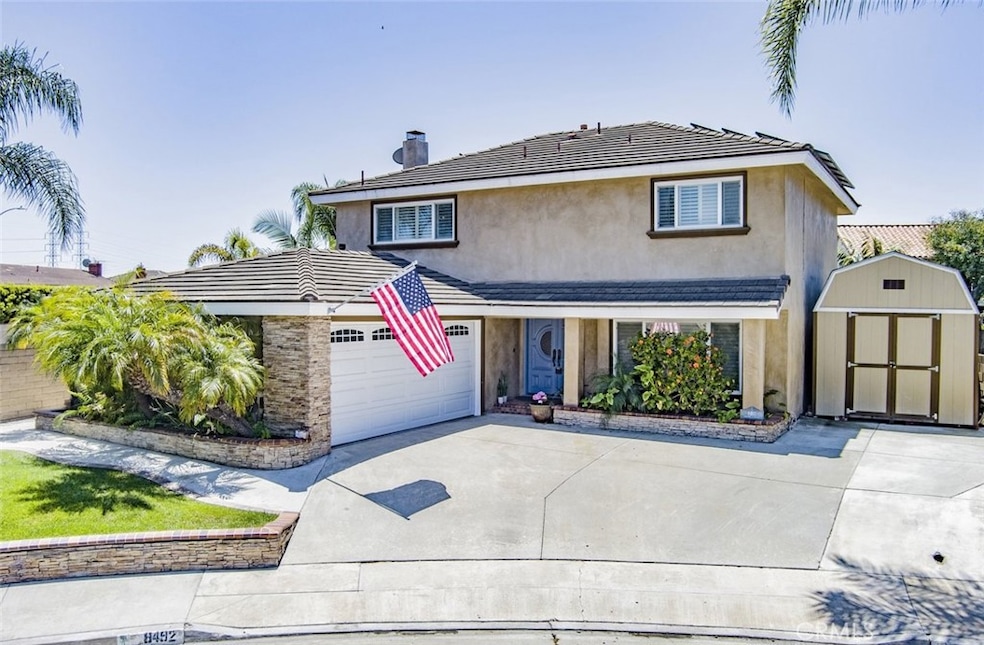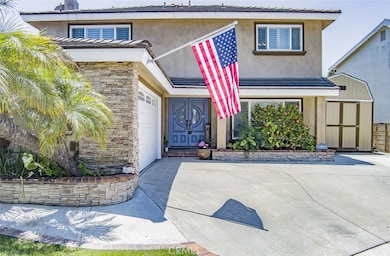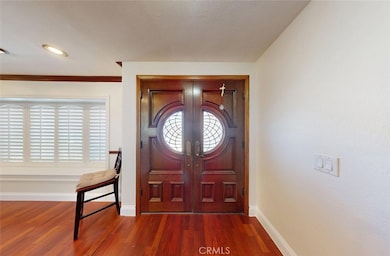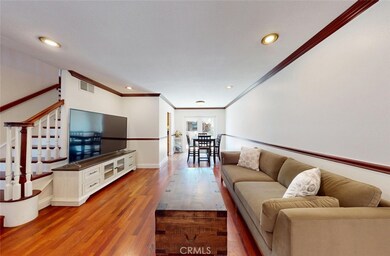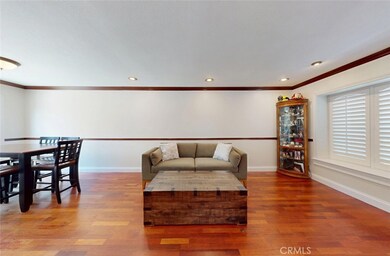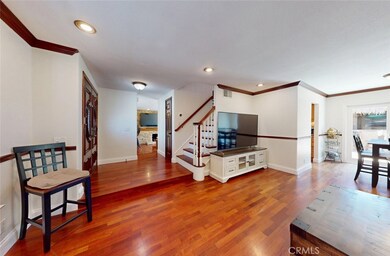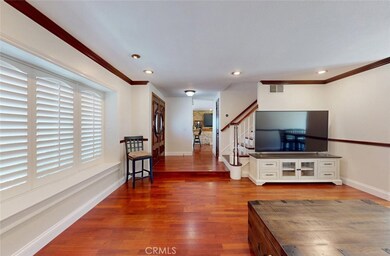
8492 Spring Cir Huntington Beach, CA 92646
Estimated payment $10,598/month
Highlights
- Parking available for a boat
- Cabana
- Primary Bedroom Suite
- Ethel Dwyer Middle Rated A-
- Solar Power System
- Updated Kitchen
About This Home
Welcome to your coastal retreat at the end of a peaceful cul-de-sac in prestigious South Huntington Beach. Fully renovated for modern living, this sun-filled home is just minutes from Surf City’s iconic beaches, top-rated schools, parks, and vibrant dining and shopping destinations.Step through grand double doors into a bright, open-concept layout featuring gleaming hardwood floors, crown molding, recessed lighting, and stylish designer touches throughout. The formal dining room opens to a lush backyard via French doors, while the gourmet galley kitchen offers granite counters, a walk-in pantry, and garden-facing windows that invite natural light inside.Two spacious living areas provide flexible options for relaxing or entertaining. The family room includes a gas/wood-burning fireplace and a wet bar overlooking the poolscape. A guest powder room, dedicated laundry room, and abundant storage round out the main level.Upstairs, the luxurious primary suite features a large walk-in closet and a spa-style bathroom with a sleek walk-in shower. A secondary bathroom with dual vanities and another walk-in shower provides added comfort for guests or family.Step outside to your private backyard oasis—perfect for entertaining. Unwind beneath a palapa-style cabana with seating for 10+, a built-in BBQ, refrigerator, flat-screen TV, countertop gas fire ring. Take a dip in the solar-heated saltwater pool with waterfall Jacuzzi or enjoy evenings by the outdoor fireplace and fire ring.Additional highlights include Full House Paid Off Solar system which Powers Home and Pool, RV/boat parking with 220V hookup, pool controls, central A/C, and a turnkey layout ready for your next gathering.Spotless, stylish, and move-in ready—just three miles from the beach with easy freeway access—this home is your key to the ultimate South Huntington Beach lifestyle.
Open House Schedule
-
Saturday, May 24, 202512:00 to 4:00 pm5/24/2025 12:00:00 PM +00:005/24/2025 4:00:00 PM +00:00Discover your dream home in prestigious South Huntington Beach—an elegantly renovated coastal retreat tucked away on a quiet cul-de-sac, just minutes from world-class beaches, top-rated schools, and vibrant local amenities. This turnkey residence blends modern luxury with resort-style outdoor living, offering the ultimate Southern California lifestyle.Add to Calendar
-
Sunday, May 25, 202512:00 to 4:00 pm5/25/2025 12:00:00 PM +00:005/25/2025 4:00:00 PM +00:00Discover your dream home in prestigious South Huntington Beach—an elegantly renovated coastal retreat tucked away on a quiet cul-de-sac, just minutes from world-class beaches, top-rated schools, and vibrant local amenities. This turnkey residence blends modern luxury with resort-style outdoor living, offering the ultimate Southern California lifestyle.Add to Calendar
Home Details
Home Type
- Single Family
Est. Annual Taxes
- $6,913
Year Built
- Built in 1977 | Remodeled
Lot Details
- 6,000 Sq Ft Lot
- Cul-De-Sac
- Masonry wall
- Block Wall Fence
- Fence is in good condition
- Landscaped
- Gentle Sloping Lot
- Private Yard
- Back and Front Yard
- Property is zoned R1
Parking
- 2 Car Direct Access Garage
- Parking Available
- Side Facing Garage
- Single Garage Door
- Driveway Up Slope From Street
- Parking available for a boat
- RV Access or Parking
Home Design
- Contemporary Architecture
- Modern Architecture
- Turnkey
- Slab Foundation
- Tile Roof
- Composition Roof
- Stone Roof
Interior Spaces
- 1,990 Sq Ft Home
- 2-Story Property
- Open Floorplan
- Wet Bar
- Crown Molding
- Ceiling Fan
- Wood Burning Fireplace
- Decorative Fireplace
- Gas Fireplace
- Double Pane Windows
- Window Screens
- Entryway
- Family Room with Fireplace
- Family Room Off Kitchen
- Living Room
- Formal Dining Room
- Neighborhood Views
- Laundry Room
Kitchen
- Galley Kitchen
- Updated Kitchen
- Open to Family Room
- Breakfast Bar
- Walk-In Pantry
- Gas Oven
- Gas Cooktop
- Microwave
- Dishwasher
- Granite Countertops
Bedrooms and Bathrooms
- 4 Bedrooms
- Primary Bedroom Suite
- Walk-In Closet
- Quartz Bathroom Countertops
- Stone Bathroom Countertops
- Tile Bathroom Countertop
- Dual Sinks
- Walk-in Shower
Home Security
- Carbon Monoxide Detectors
- Fire and Smoke Detector
Eco-Friendly Details
- Solar Power System
Pool
- Cabana
- Heated Spa
- In Ground Spa
- Saltwater Pool
- Solar Heated Spa
Outdoor Features
- Fireplace in Patio
- Concrete Porch or Patio
- Outdoor Fireplace
- Exterior Lighting
- Gazebo
- Shed
Location
- Property is near public transit
- Suburban Location
Utilities
- Central Heating and Cooling System
- 220 Volts
- 220 Volts in Garage
- Natural Gas Connected
- Cable TV Available
Community Details
- No Home Owners Association
Listing and Financial Details
- Tax Lot 25
- Tax Tract Number 8332
- Assessor Parcel Number 15743201
- $392 per year additional tax assessments
Map
Home Values in the Area
Average Home Value in this Area
Tax History
| Year | Tax Paid | Tax Assessment Tax Assessment Total Assessment is a certain percentage of the fair market value that is determined by local assessors to be the total taxable value of land and additions on the property. | Land | Improvement |
|---|---|---|---|---|
| 2024 | $6,913 | $598,459 | $380,263 | $218,196 |
| 2023 | $6,756 | $586,725 | $372,807 | $213,918 |
| 2022 | $6,578 | $575,221 | $365,497 | $209,724 |
| 2021 | $6,455 | $563,943 | $358,331 | $205,612 |
| 2020 | $6,412 | $558,161 | $354,657 | $203,504 |
| 2019 | $6,336 | $547,217 | $347,703 | $199,514 |
| 2018 | $6,237 | $536,488 | $340,886 | $195,602 |
| 2017 | $6,153 | $525,969 | $334,202 | $191,767 |
| 2016 | $5,881 | $515,656 | $327,649 | $188,007 |
| 2015 | $5,823 | $507,911 | $322,728 | $185,183 |
| 2014 | $5,700 | $497,962 | $316,406 | $181,556 |
Property History
| Date | Event | Price | Change | Sq Ft Price |
|---|---|---|---|---|
| 05/20/2025 05/20/25 | For Sale | $1,799,000 | -- | $904 / Sq Ft |
Purchase History
| Date | Type | Sale Price | Title Company |
|---|---|---|---|
| Interfamily Deed Transfer | -- | None Available | |
| Interfamily Deed Transfer | -- | None Available | |
| Interfamily Deed Transfer | -- | Title 365 | |
| Interfamily Deed Transfer | -- | Title 365 | |
| Interfamily Deed Transfer | -- | Accommodation | |
| Interfamily Deed Transfer | -- | Lsi | |
| Interfamily Deed Transfer | -- | Fidelity Title | |
| Interfamily Deed Transfer | -- | Lsi Local Solutions | |
| Interfamily Deed Transfer | -- | None Available | |
| Grant Deed | $385,000 | Chicago Title Co |
Mortgage History
| Date | Status | Loan Amount | Loan Type |
|---|---|---|---|
| Open | $705,000 | New Conventional | |
| Closed | $100,000 | Credit Line Revolving | |
| Closed | $670,000 | New Conventional | |
| Closed | $58,388 | Unknown | |
| Closed | $585,000 | New Conventional | |
| Closed | $580,000 | New Conventional | |
| Closed | $461,500 | New Conventional | |
| Closed | $250,000 | Credit Line Revolving | |
| Closed | $500,000 | Unknown | |
| Closed | $50,000 | Unknown | |
| Closed | $372,000 | Unknown | |
| Closed | $54,000 | Credit Line Revolving | |
| Closed | $370,000 | Unknown | |
| Closed | $308,000 | No Value Available | |
| Previous Owner | $25,000 | Credit Line Revolving | |
| Closed | $57,750 | No Value Available |
Similar Homes in the area
Source: California Regional Multiple Listing Service (CRMLS)
MLS Number: OC25112828
APN: 157-432-01
- 18601 Newland St Unit 71
- 18601 Newland St Unit 101
- 18601 Newland St Unit 97
- 18601 Newland St Unit 12
- 18601 Newland St Unit 11
- 18862 Carolyn Ln
- 19101 Newland St
- 18815 Thornwood Cir Unit 32
- 18566 Santa Andrea St
- 19116 Queensport Ln Unit B
- 8292 Manifesto Cir
- 8956 Swallow Ave
- 18401 Goodwin Ln
- 19342 Bethel Cir
- 19262 Worchester Ln
- 8051 Taylor Dr
- 18900 Delaware St Unit 12
- 8072 Kiner Dr
- 8740 Hudson River Cir
- 8582 Salt Lake Dr
