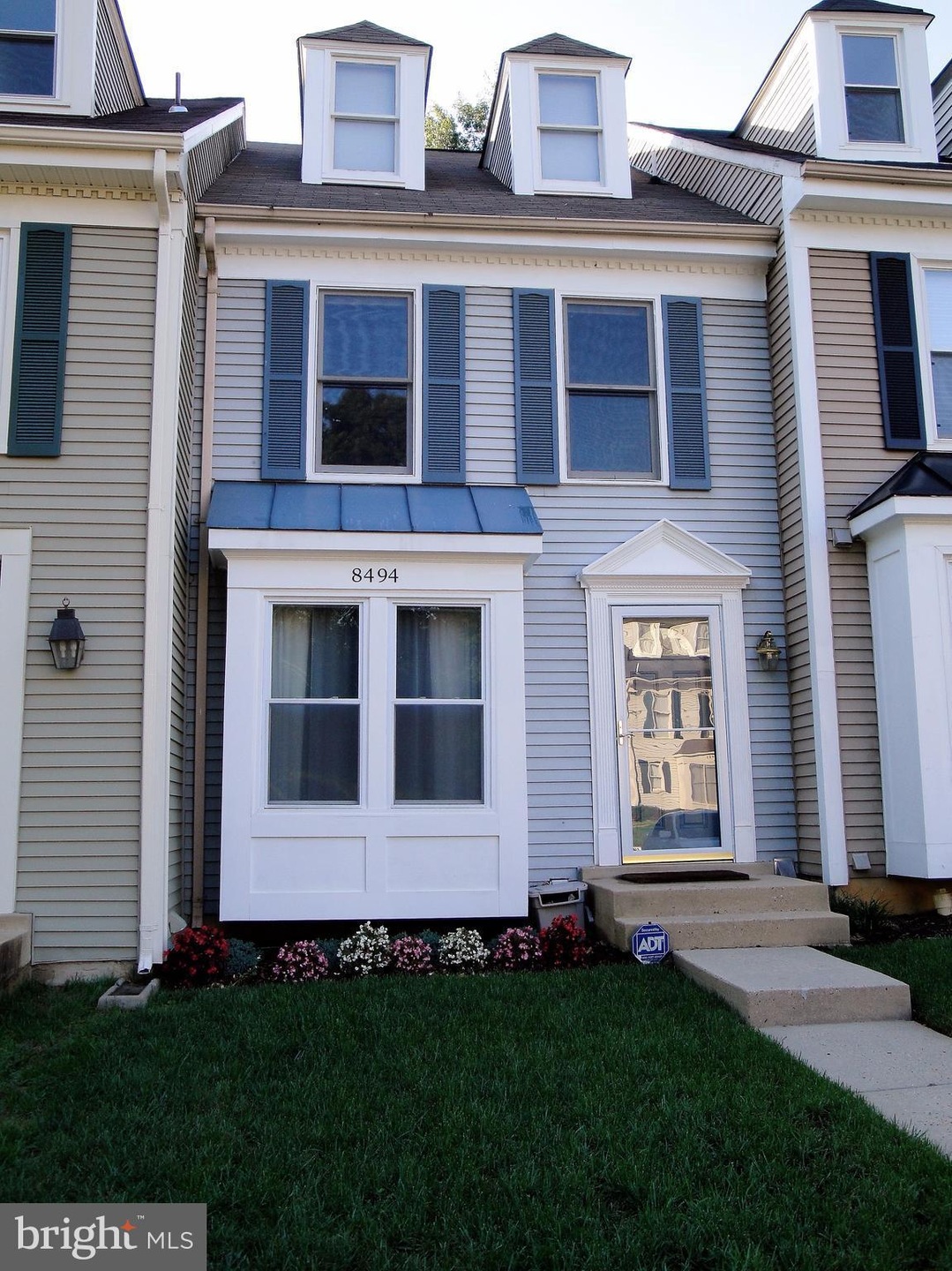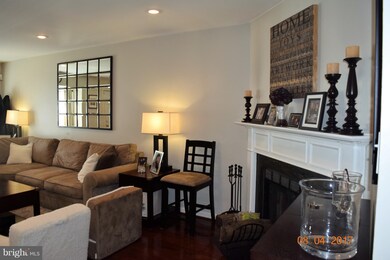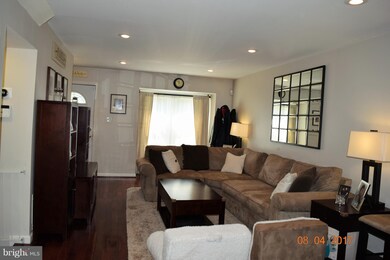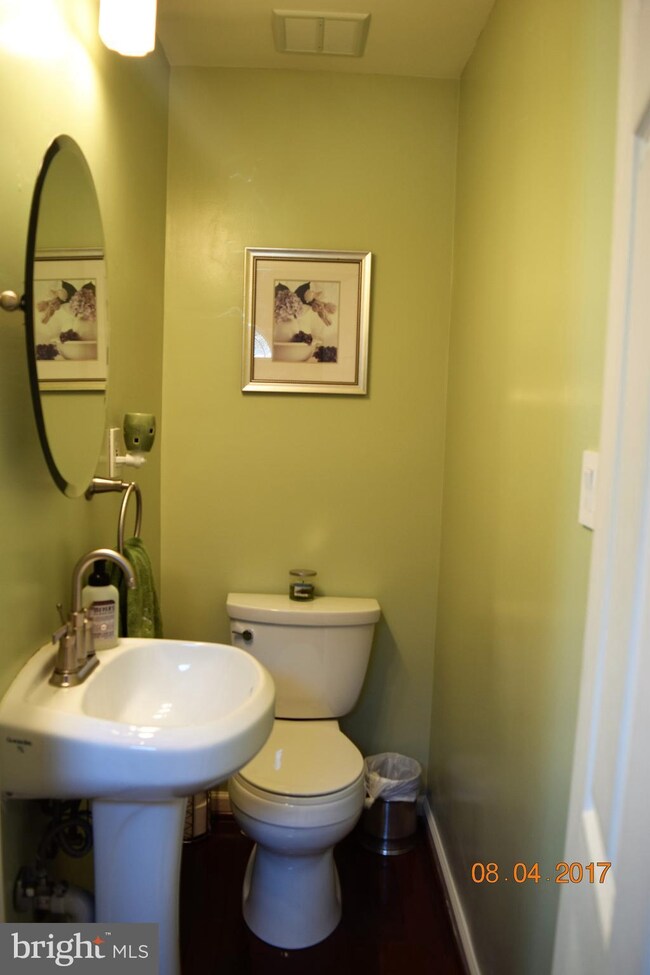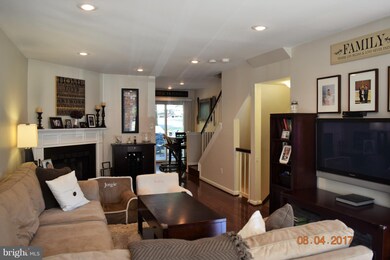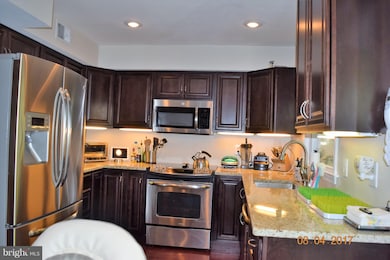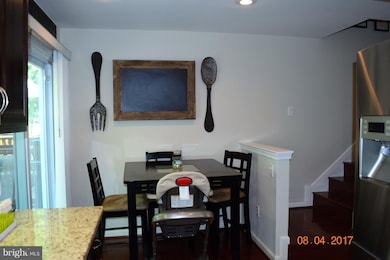
8494 Laurel Oak Dr Springfield, VA 22153
Estimated Value: $540,000 - $570,000
Highlights
- Colonial Architecture
- 1 Fireplace
- Cooling Available
- Traditional Floor Plan
- Upgraded Countertops
- Home Security System
About This Home
As of October 2017Updated and Move-In ready! This beautiful 4 level home w/ loft has hardwoods throughout, finished lower level family room, updated kitchen w/ new cabinets, granite counters and ss appliances. 3.5 baths updated, recessed lighting on main and lower level, windows and HVAC heat pump system new in 2016, Nest thermostat, ADT 3 camera system installed and fenced back yard. A Must See!
Last Agent to Sell the Property
Fairfax Realty Select License #5509138 Listed on: 08/04/2017

Townhouse Details
Home Type
- Townhome
Est. Annual Taxes
- $3,813
Year Built
- Built in 1985
Lot Details
- 1,200 Sq Ft Lot
- Two or More Common Walls
- Property is in very good condition
HOA Fees
- $83 Monthly HOA Fees
Parking
- 2 Assigned Parking Spaces
Home Design
- Colonial Architecture
- Brick Exterior Construction
- Asphalt Roof
Interior Spaces
- Property has 3 Levels
- Traditional Floor Plan
- Ceiling Fan
- 1 Fireplace
- Screen For Fireplace
- Insulated Windows
- Insulated Doors
- Combination Kitchen and Dining Room
- Home Security System
- Front Loading Dryer
Kitchen
- Cooktop
- Microwave
- Ice Maker
- Dishwasher
- Upgraded Countertops
- Disposal
Bedrooms and Bathrooms
- 2 Bedrooms
- 3.5 Bathrooms
Finished Basement
- Connecting Stairway
- Exterior Basement Entry
Schools
- Saratoga Elementary School
- John R. Lewis High School
Utilities
- Cooling Available
- Central Heating
- Electric Water Heater
Community Details
- Springfield Oaks Subdivision
Listing and Financial Details
- Tax Lot 271
- Assessor Parcel Number 98-4-12- -271
Ownership History
Purchase Details
Home Financials for this Owner
Home Financials are based on the most recent Mortgage that was taken out on this home.Purchase Details
Purchase Details
Home Financials for this Owner
Home Financials are based on the most recent Mortgage that was taken out on this home.Purchase Details
Home Financials for this Owner
Home Financials are based on the most recent Mortgage that was taken out on this home.Purchase Details
Home Financials for this Owner
Home Financials are based on the most recent Mortgage that was taken out on this home.Similar Homes in the area
Home Values in the Area
Average Home Value in this Area
Purchase History
| Date | Buyer | Sale Price | Title Company |
|---|---|---|---|
| Eshite Desalegne M | $375,000 | Commonwealth Land Title | |
| Umana Silvia O | -- | None Available | |
| Ortiz Luis | $389,000 | -- | |
| Motavally Parvin | $253,000 | -- | |
| Green Dana L | $134,500 | -- |
Mortgage History
| Date | Status | Borrower | Loan Amount |
|---|---|---|---|
| Open | Eshite Desalegne M | $225,000 | |
| Previous Owner | Ortiz Luis | $311,200 | |
| Previous Owner | Motavally Parvin | $251,009 | |
| Previous Owner | Green Dana L | $130,465 |
Property History
| Date | Event | Price | Change | Sq Ft Price |
|---|---|---|---|---|
| 10/24/2017 10/24/17 | Sold | $375,000 | 0.0% | $222 / Sq Ft |
| 09/28/2017 09/28/17 | Pending | -- | -- | -- |
| 09/16/2017 09/16/17 | Price Changed | $375,000 | -3.8% | $222 / Sq Ft |
| 09/08/2017 09/08/17 | Price Changed | $389,900 | -1.0% | $231 / Sq Ft |
| 08/04/2017 08/04/17 | For Sale | $394,000 | -- | $234 / Sq Ft |
Tax History Compared to Growth
Tax History
| Year | Tax Paid | Tax Assessment Tax Assessment Total Assessment is a certain percentage of the fair market value that is determined by local assessors to be the total taxable value of land and additions on the property. | Land | Improvement |
|---|---|---|---|---|
| 2024 | $5,554 | $479,410 | $150,000 | $329,410 |
| 2023 | $5,218 | $462,400 | $140,000 | $322,400 |
| 2022 | $4,982 | $435,670 | $125,000 | $310,670 |
| 2021 | $4,858 | $413,970 | $110,000 | $303,970 |
| 2020 | $4,396 | $371,430 | $100,000 | $271,430 |
| 2019 | $4,337 | $366,430 | $95,000 | $271,430 |
| 2018 | $4,050 | $352,190 | $90,000 | $262,190 |
| 2017 | $3,847 | $331,380 | $90,000 | $241,380 |
| 2016 | $3,813 | $329,090 | $90,000 | $239,090 |
| 2015 | $3,617 | $324,090 | $85,000 | $239,090 |
| 2014 | $3,505 | $314,790 | $80,000 | $234,790 |
Agents Affiliated with this Home
-
Omar Leon

Seller's Agent in 2017
Omar Leon
Fairfax Realty Select
(703) 589-8118
1 in this area
17 Total Sales
-
Andre D'Cruz

Buyer's Agent in 2017
Andre D'Cruz
Jobin Realty
(571) 278-8508
6 Total Sales
Map
Source: Bright MLS
MLS Number: 1000064611
APN: 0984-12-0271
- 7670 Northern Oaks Ct
- 8448 Kitchener Dr
- 8341 Rolling Rd
- 7659 Southern Oak Dr
- 7745 Matisse Way
- 8361 Luce Ct
- 7710 Ridgepark Ct
- 7760 Euclid Way
- 8116 Rolling Rd
- 7751 Milford Haven Dr Unit 51C
- 8902 Sylvania St
- 8914 Robert Lundy Place
- 8905 Waites Way
- 8980 Harrover Place Unit 80B
- 8984 Harrover Place Unit 84B
- 8017 Revenna Ln
- 8470 Sugar Creek Ln
- 9000 Lorton Station Blvd Unit 2-109
- 8424 Sugar Creek Ln
- 7657 Sheffield Village Ln
- 8494 Laurel Oak Dr
- 8496 Laurel Oak Dr
- 8492 Laurel Oak Dr
- 8490 Laurel Oak Dr
- 8488 Laurel Oak Dr
- 8486 Laurel Oak Dr
- 8500 Laurel Oak Dr
- 8502 Laurel Oak Dr
- 8504 Laurel Oak Dr
- 8506 Laurel Oak Dr
- 8489 Laurel Oak Dr
- 8508 Laurel Oak Dr
- 8487 Laurel Oak Dr
- 8485 Laurel Oak Dr
- 8501 Gambel Oak Dr
- 8510 Laurel Oak Dr
- 8483 Laurel Oak Dr
- 8503 Gambel Oak Dr
- 8481 Laurel Oak Dr
- 8512 Laurel Oak Dr
