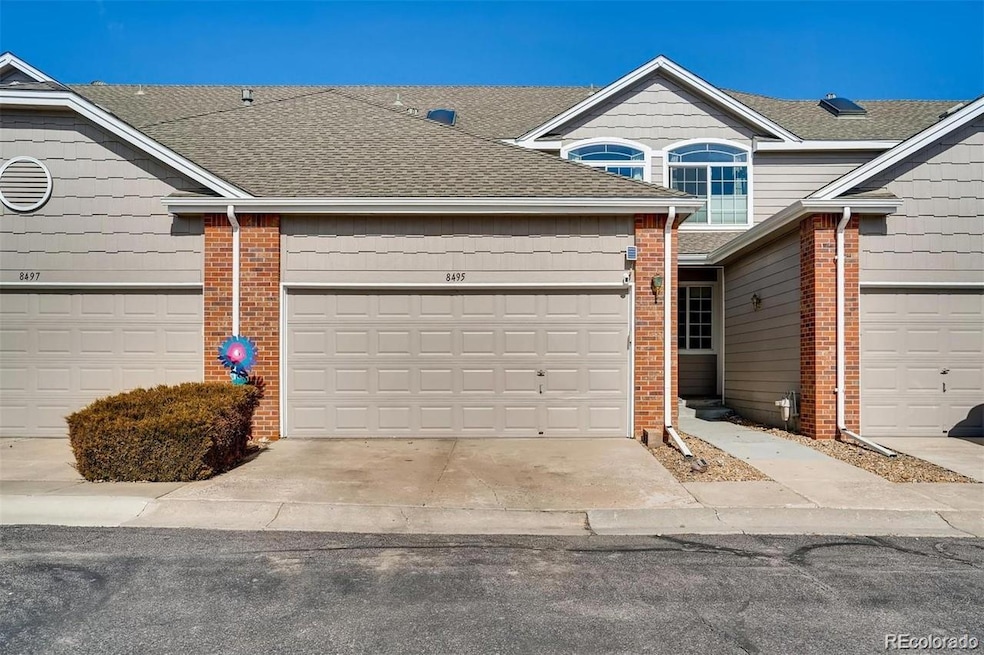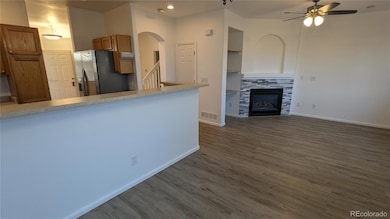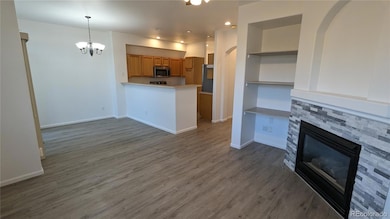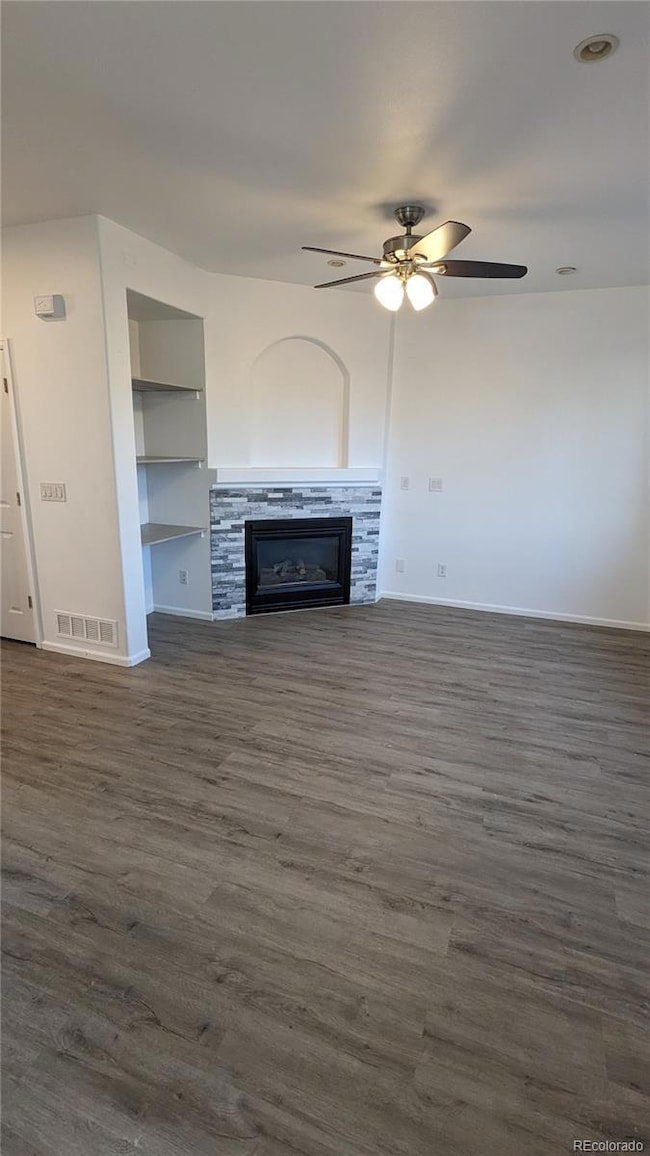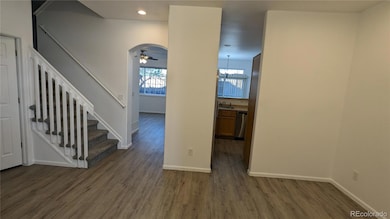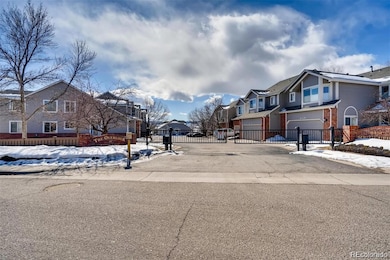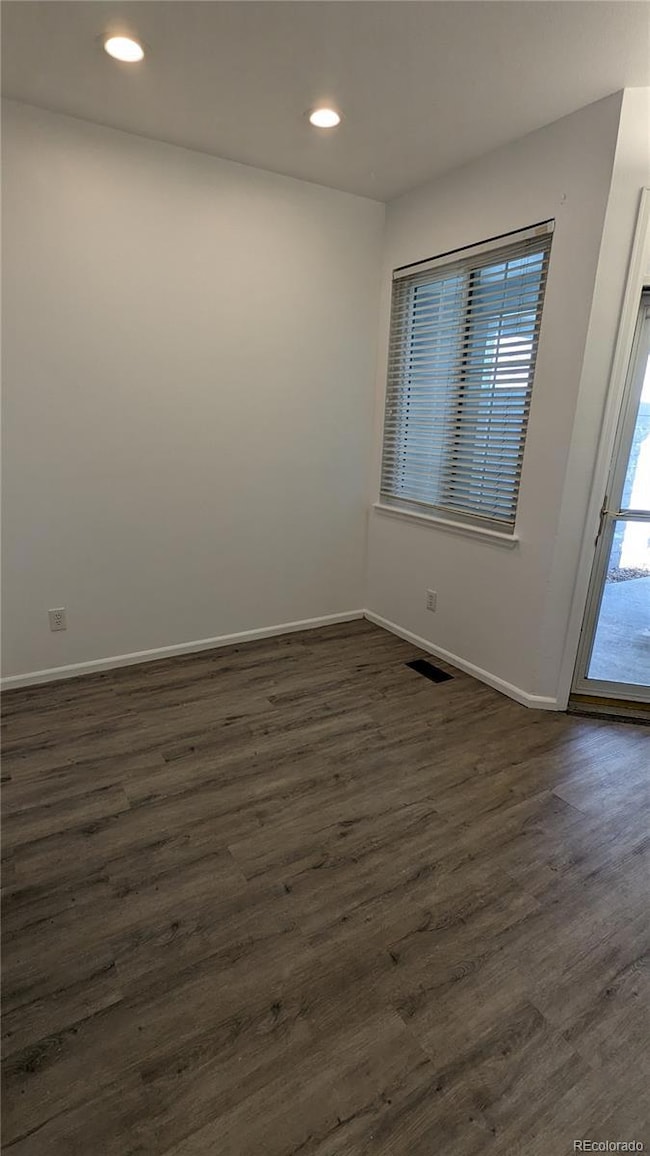8495 S Upham Way Littleton, CO 80128
Cay at Marina Pointe NeighborhoodHighlights
- Open Floorplan
- Contemporary Architecture
- Wood Flooring
- Deck
- Vaulted Ceiling
- 1 Fireplace
About This Home
Very nice three bedroom, three bathroom, 2-story townhome in exclusive gated community! Ready for immediate occupancy!
Plank flooring on main level, and carpeted upper level! Kitchen features stainless steel appliances - including refrigerator, electric range/oven, microwave, and dishwasher! A separate laundry room includes the WASHER AND DRYER TOO!
Three generous bedrooms on the upper floor, including a sunny master bedroom with vaulted ceilings and large windows to enjoy that southern exposure!
Three bathrooms, including one guest bathroom on the main level, a shared upstairs hall bath, and a private master bathroom with two sinks, a large soaking tub, and an overhead skylight! There's also another skylight above the stairs leading to the upper level to add natural radiance!
Gas forced-air heat and central air conditioning ensure year-round comfort! Water, sewer, and trash are included in the rent!
The 2-car HEATED garage keeps the ice melted and provides a comfortable working space for the home mechanic! Spacious fenced backyard patio for relaxing, entertaining, and keeping in the critters!
Includes access to community clubhouse and swimming pool.
**Pets are allowed with pet deposit and monthly pet rent. No smoking in home.
**In your initial contact with us, please provide us with some basic information about yourself and any others living with you, including type of employment, pets if any, and your desired lease start date. We must have this information before setting any showing appointments.
Listing Agent
Bunnell Real Estate Services Brokerage Email: kevin@bunnellrealestateservices.com,720-515-3338 License #928425 Listed on: 10/13/2025
Townhouse Details
Home Type
- Townhome
Est. Annual Taxes
- $2,465
Year Built
- Built in 1998
Lot Details
- 1 Common Wall
- Southwest Facing Home
Parking
- 2 Car Attached Garage
- Heated Garage
Home Design
- Contemporary Architecture
Interior Spaces
- 1,417 Sq Ft Home
- 2-Story Property
- Open Floorplan
- Vaulted Ceiling
- 1 Fireplace
- Living Room
- Dining Room
Kitchen
- Oven
- Range
- Microwave
- Dishwasher
- Disposal
Flooring
- Wood
- Carpet
Bedrooms and Bathrooms
- 3 Bedrooms
Laundry
- Laundry Room
- Dryer
- Washer
Schools
- Columbine Hills Elementary School
- Ken Caryl Middle School
- Columbine High School
Additional Features
- Deck
- Forced Air Heating and Cooling System
Listing and Financial Details
- Security Deposit $2,800
- Property Available on 10/13/25
- The owner pays for exterior maintenance, grounds care, trash collection, water
- 12 Month Lease Term
- $40 Application Fee
Community Details
Overview
- Marina Pointe Subdivision
Pet Policy
- Pet Deposit $300
- $30 Monthly Pet Rent
- Dogs and Cats Allowed
Map
Source: REcolorado®
MLS Number: 4609938
APN: 69-021-08-294
- 8547 S Upham Way
- 8371 S Upham Way Unit 208
- 8371 S Upham Way Unit 207
- 8361 S Upham Way Unit 209
- 8536 S Upham Way
- 8337 S Upham Way Unit 209
- 8337 S Upham Way Unit 211
- 8321 S Upham Way Unit 2208
- 8595 S Yarrow St
- 8674 S Yukon St
- 8346 S Reed St
- 7740 W Phillips Ave
- 8705 S Yarrow St
- 8129 S Yukon St
- 8145 S Zephyr Way
- 8700 S Ammons St
- 8165 W Stene Dr
- 8055 S Zephyr Way
- 8531 W San Juan Ave
- 8329 S Carr Way Unit 2
- 8521 S Upham Way
- 8307-8347 S Reed St
- 9617 W Chatfield Ave Unit E
- 7748 W Ken Caryl Place
- 7748 W Ken Caryl Place
- 7748 W Ken Caryl Place
- 8412 S Holland Ct Unit 207
- 9518 W San Juan Cir Unit 304
- 8214 W Ken Caryl Place
- 9644 W Chatfield Ave Unit A
- 6759 W Portland Ave
- 7501 S Utica Dr
- 4560 W Mineral Dr
- 8827 W Plymouth Ave
- 6748 S Webster St
- 5221 W Rowland Place
- 8841 W Cooper Ave
- 6705 S Field St Unit 801
- 5290 W Plymouth Dr
- 7125 S Polo Ridge Dr
