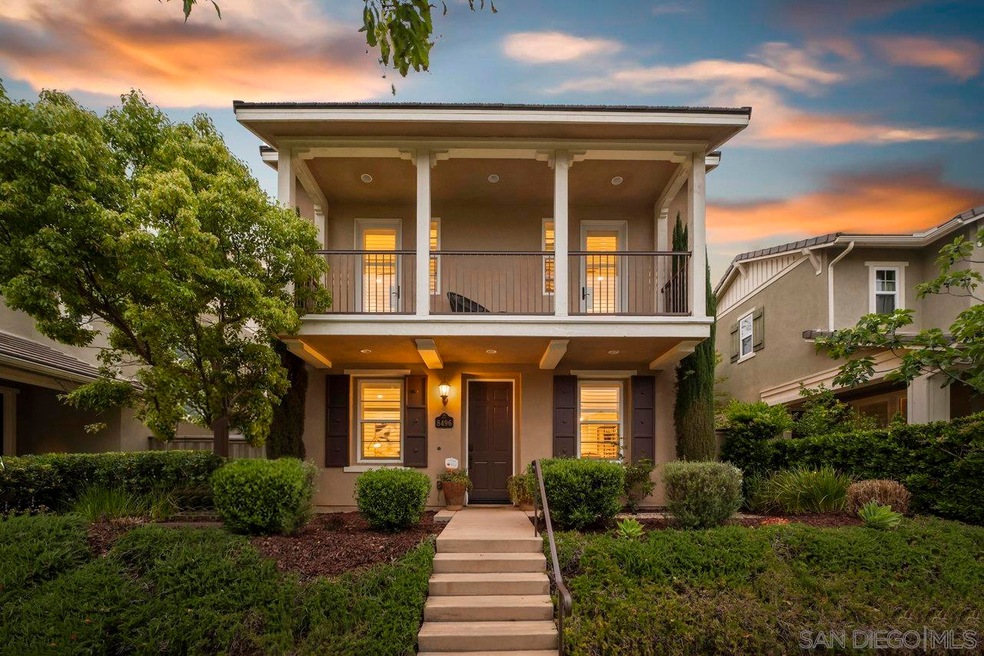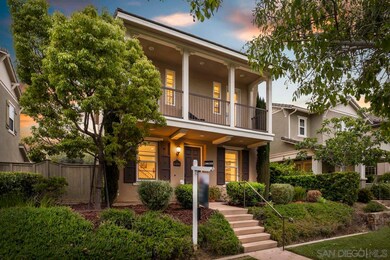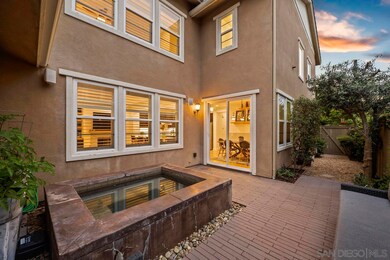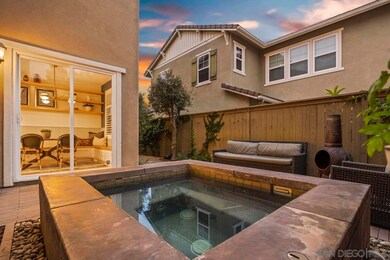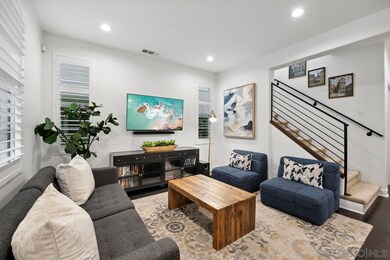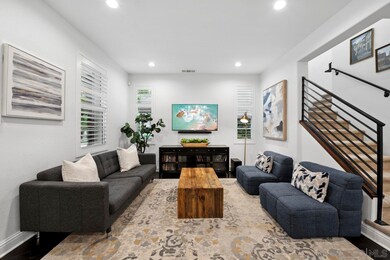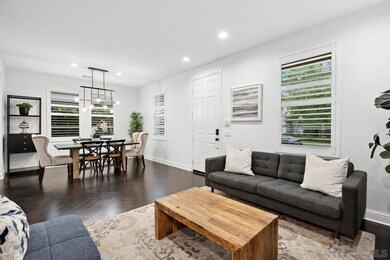
8496 Spreckels Ln San Diego, CA 92127
Del Sur NeighborhoodHighlights
- Heated In Ground Pool
- Clubhouse
- Hacienda Architecture
- Del Sur Elementary School Rated A+
- Wood Flooring
- Private Yard
About This Home
As of June 2023FALL IN LOVE with this gorgeous Del Sur Pasado Plan 3 in a prime location featuring an abundance of designer upgrades throughout. The open and bright floor plan offers ample space for everyone with 4 bedrooms, 2.5 bathrooms and large entertaining areas on the main level. As you walk inside, be greeted by herringbone hardwood flooring in the versatile formal living and dining rooms. A butler’s pantry connects the dining room to the large, open kitchen with rich espresso cabinetry, stainless steel appliances, breakfast bar with barstool seating, and marble top prep island. From the kitchen, you enjoy views of the spacious family room with custom tile fireplace and built-in shelving and the generously sized breakfast nook with built in bench seating. Glass doors open up to the low maintenance yard with an inground hot tub and plenty of space for gatherings. Upstairs, you’ll find the luxurious primary suite with dual vanities, a soaking tub, walk in shower, and walk in closet with built ins. 3 additional bedrooms with custom closets and a hall bathroom with double sinks complete the upstairs area. The whole house features upgrades like sub-lighting in all rooms, upgraded baseboards, wood shutters, and a water treatment system. The two car garage is well appointed with cabinetry and overhead racks for additional storage. Spreckels Ln, one of Del Sur’s most desirable streets, is tree lined and picturesque with stone pavers. Del Sur is San Diego’s ultimate destination, featuring 14 parks and 11 pools, all with within the award-winning Poway Unified School District and minutes from CA-56, I-15, and I-5.
Co-Listed By
David Butler
Real Broker License #02040296
Home Details
Home Type
- Single Family
Est. Annual Taxes
- $24,009
Year Built
- Built in 2010
Lot Details
- 3,465 Sq Ft Lot
- Wood Fence
- Level Lot
- Private Yard
- Property is zoned R-1:SINGLE
HOA Fees
- $183 Monthly HOA Fees
Parking
- 2 Car Attached Garage
- Rear-Facing Garage
- Garage Door Opener
Home Design
- Hacienda Architecture
- Clay Roof
- Stucco Exterior
Interior Spaces
- 2,360 Sq Ft Home
- 2-Story Property
- Gas Fireplace
- Family Room
- Fire Sprinkler System
Kitchen
- Breakfast Area or Nook
- Double Convection Oven
- Built-In Range
- Range Hood
- Microwave
- Freezer
- Ice Maker
- Dishwasher
- Disposal
Flooring
- Wood
- Carpet
Bedrooms and Bathrooms
- 4 Bedrooms
Laundry
- Laundry Room
- Laundry on upper level
- Dryer
- Washer
Pool
- Heated In Ground Pool
- Heated Spa
- In Ground Spa
- Pool Equipment or Cover
Schools
- Poway Unified School District Elementary And Middle School
- Poway Unified School District High School
Utilities
- Water Purifier
- Water Softener
Listing and Financial Details
- Assessor Parcel Number 267-360-25-00
- $7,705 annual special tax assessment
Community Details
Overview
- Association fees include common area maintenance
- Del Sur Association
- Pasado Community
- Property Manager
Amenities
- Community Barbecue Grill
- Picnic Area
- Clubhouse
Recreation
- Community Playground
- Community Pool
- Community Spa
- Trails
Ownership History
Purchase Details
Home Financials for this Owner
Home Financials are based on the most recent Mortgage that was taken out on this home.Purchase Details
Purchase Details
Home Financials for this Owner
Home Financials are based on the most recent Mortgage that was taken out on this home.Purchase Details
Home Financials for this Owner
Home Financials are based on the most recent Mortgage that was taken out on this home.Purchase Details
Map
Similar Homes in San Diego, CA
Home Values in the Area
Average Home Value in this Area
Purchase History
| Date | Type | Sale Price | Title Company |
|---|---|---|---|
| Grant Deed | $1,475,000 | Lawyers Title Company | |
| Interfamily Deed Transfer | -- | None Available | |
| Grant Deed | $850,000 | First American Title Company | |
| Grant Deed | $589,000 | Chicago Title Company | |
| Grant Deed | -- | Chicago Title Company |
Mortgage History
| Date | Status | Loan Amount | Loan Type |
|---|---|---|---|
| Open | $885,000 | New Conventional | |
| Previous Owner | $500,000 | New Conventional | |
| Previous Owner | $425,000 | New Conventional | |
| Previous Owner | $250,000 | Future Advance Clause Open End Mortgage | |
| Previous Owner | $470,772 | New Conventional |
Property History
| Date | Event | Price | Change | Sq Ft Price |
|---|---|---|---|---|
| 06/22/2023 06/22/23 | Sold | $1,475,000 | -1.3% | $625 / Sq Ft |
| 06/01/2023 06/01/23 | Pending | -- | -- | -- |
| 05/19/2023 05/19/23 | For Sale | $1,495,000 | +75.9% | $633 / Sq Ft |
| 12/27/2018 12/27/18 | Sold | $850,000 | -2.9% | $360 / Sq Ft |
| 12/05/2018 12/05/18 | Pending | -- | -- | -- |
| 10/26/2018 10/26/18 | For Sale | $875,000 | -- | $371 / Sq Ft |
Tax History
| Year | Tax Paid | Tax Assessment Tax Assessment Total Assessment is a certain percentage of the fair market value that is determined by local assessors to be the total taxable value of land and additions on the property. | Land | Improvement |
|---|---|---|---|---|
| 2024 | $24,009 | $1,504,500 | $1,020,000 | $484,500 |
| 2023 | $17,590 | $911,368 | $331,235 | $580,133 |
| 2022 | $17,271 | $893,499 | $324,741 | $568,758 |
| 2021 | $16,945 | $875,980 | $318,374 | $557,606 |
| 2020 | $16,677 | $866,999 | $315,110 | $551,889 |
| 2019 | $16,296 | $850,000 | $308,932 | $541,068 |
| 2018 | $14,236 | $681,564 | $247,714 | $433,850 |
| 2017 | $13,953 | $668,201 | $242,857 | $425,344 |
| 2016 | $13,673 | $655,100 | $238,096 | $417,004 |
| 2015 | $13,437 | $645,261 | $234,520 | $410,741 |
| 2014 | $13,143 | $632,623 | $229,927 | $402,696 |
Source: San Diego MLS
MLS Number: 230008567
APN: 267-360-25
- 15753 Spreckels Place
- 8548 Kristen View Ct
- 15499 Bristol Ridge Terrace
- 15517 Canton Ridge Terrace
- 8457 Lower Scarborough Ct
- 15701 Concord Ridge Terrace
- 8031 Auberge Cir
- 15677 Via Montecristo
- 15895 Atkins Place
- 16063 Fair Hill
- 15624 Via Montecristo
- 15583 Rising River Place S
- 10202 Via Lusardi Unit 7 Unit LOT 7
- 15837 Potomac Ridge Rd
- 15629 Rising River Place N
- 16750 Coyote Bush Dr Unit 114
- 16750 Coyote Bush Dr Unit 107
- 16680 Gill Loop
- 15527 Artesian Ridge
- 00 Artesian Trail
