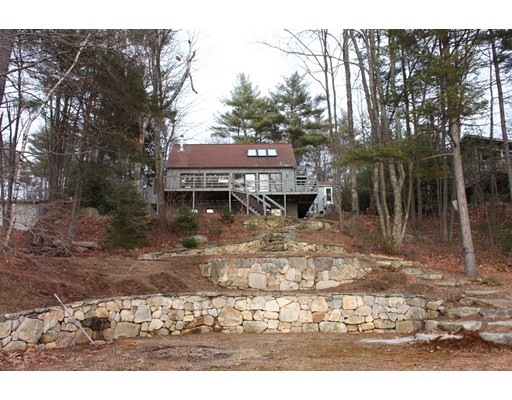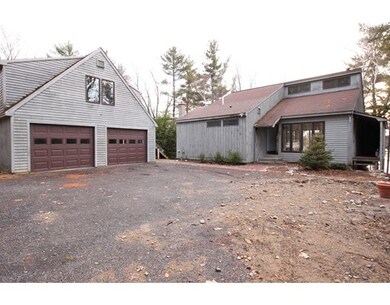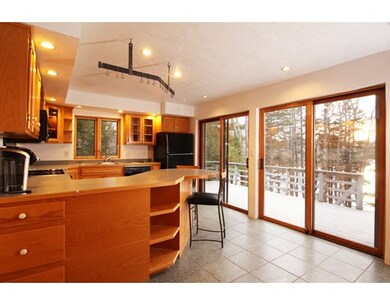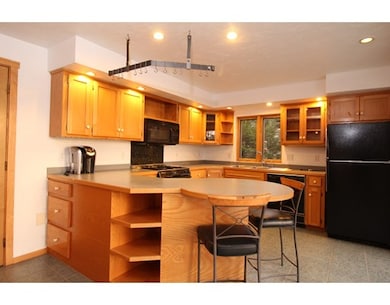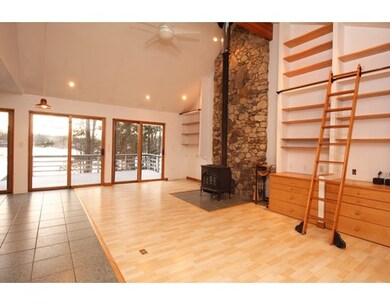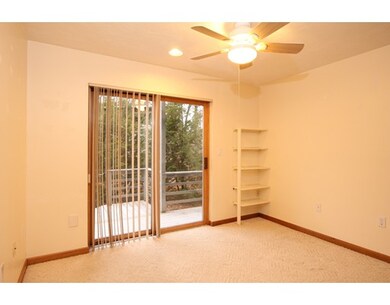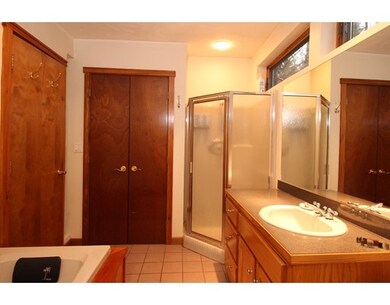
85 Dunn Rd Ashburnham, MA 01430
About This Home
As of May 2019This owner-built, custom contemporary is not to be missed. Waterfront on Sunset Lake, this year round home is waiting for you. First floor has open concept kitchen / living rooms with sliders composing a glass wall overlooking the lake as well as full bath and first floor bedroom. Second floor has master bedroom with skylights and plenty of storage. Basement has two additional rooms that walk out lake level. Bonus' include 2 car detached garage with finished second level as well as central vac, radiant heat, rolling library ladder shelving, irrigation system and electricity wired to beach area.
Home Details
Home Type
- Single Family
Est. Annual Taxes
- $9,988
Year Built
- 1989
Utilities
- Private Sewer
Ownership History
Purchase Details
Home Financials for this Owner
Home Financials are based on the most recent Mortgage that was taken out on this home.Purchase Details
Home Financials for this Owner
Home Financials are based on the most recent Mortgage that was taken out on this home.Purchase Details
Home Financials for this Owner
Home Financials are based on the most recent Mortgage that was taken out on this home.Similar Homes in Ashburnham, MA
Home Values in the Area
Average Home Value in this Area
Purchase History
| Date | Type | Sale Price | Title Company |
|---|---|---|---|
| Not Resolvable | $387,500 | -- | |
| Not Resolvable | $350,000 | -- | |
| Deed | -- | -- |
Mortgage History
| Date | Status | Loan Amount | Loan Type |
|---|---|---|---|
| Open | $348,750 | New Conventional | |
| Previous Owner | $11,000 | No Value Available | |
| Previous Owner | $15,000 | No Value Available | |
| Previous Owner | $144,500 | Purchase Money Mortgage | |
| Previous Owner | $200,000 | No Value Available | |
| Previous Owner | $57,000 | No Value Available | |
| Previous Owner | $60,000 | No Value Available |
Property History
| Date | Event | Price | Change | Sq Ft Price |
|---|---|---|---|---|
| 05/31/2019 05/31/19 | Sold | $387,500 | -5.5% | $215 / Sq Ft |
| 04/22/2019 04/22/19 | Pending | -- | -- | -- |
| 03/21/2019 03/21/19 | Price Changed | $409,900 | -2.4% | $228 / Sq Ft |
| 03/06/2019 03/06/19 | For Sale | $419,900 | +20.0% | $233 / Sq Ft |
| 05/06/2016 05/06/16 | Sold | $350,000 | -5.4% | $194 / Sq Ft |
| 04/07/2016 04/07/16 | Pending | -- | -- | -- |
| 03/29/2016 03/29/16 | For Sale | $369,900 | 0.0% | $206 / Sq Ft |
| 03/21/2016 03/21/16 | Pending | -- | -- | -- |
| 02/05/2016 02/05/16 | For Sale | $369,900 | -- | $206 / Sq Ft |
Tax History Compared to Growth
Tax History
| Year | Tax Paid | Tax Assessment Tax Assessment Total Assessment is a certain percentage of the fair market value that is determined by local assessors to be the total taxable value of land and additions on the property. | Land | Improvement |
|---|---|---|---|---|
| 2025 | $9,988 | $671,700 | $157,300 | $514,400 |
| 2024 | $9,785 | $621,300 | $157,300 | $464,000 |
| 2023 | $9,505 | $574,300 | $157,300 | $417,000 |
| 2022 | $7,601 | $402,600 | $134,200 | $268,400 |
| 2021 | $7,283 | $354,400 | $134,200 | $220,200 |
| 2020 | $7,123 | $354,400 | $134,200 | $220,200 |
| 2019 | $7,633 | $338,500 | $126,400 | $212,100 |
| 2018 | $7,745 | $331,000 | $120,300 | $210,700 |
| 2017 | $6,721 | $292,600 | $105,600 | $187,000 |
| 2016 | $5,983 | $263,000 | $103,700 | $159,300 |
| 2015 | $5,860 | $263,000 | $103,700 | $159,300 |
Agents Affiliated with this Home
-
Wendy Poudrette

Seller's Agent in 2019
Wendy Poudrette
Foster-Healey Real Estate
(978) 630-2070
9 in this area
184 Total Sales
-
Richard Stockhaus

Buyer's Agent in 2019
Richard Stockhaus
Lakefront Living Realty, LLC
(508) 377-7167
6 in this area
46 Total Sales
Map
Source: MLS Property Information Network (MLS PIN)
MLS Number: 71956504
APN: ASHB-000048-000000-000091
- 8 Balsam Dr
- 99 Dunn Rd
- 33 Noel Dr
- 12 Spruce Dr
- 19 Lake View Dr
- 232 Sherbert Rd
- 5 W Shore Dr
- 192 Sherbert Rd
- 326 Lake Rd
- 74 Lakeshore Dr
- 11&7&8 Brown's Lake Rd
- 197 Lakeshore Dr
- 483 Winchendon Rd
- 495 Winchendon Rd
- 0 Winchendon Rd
- 93 Lincoln Ave
- 3 Brook Rd
- 200 Lake Rd
- Lot 3 W State Rd
- Lot 40C Winchendon Rd
