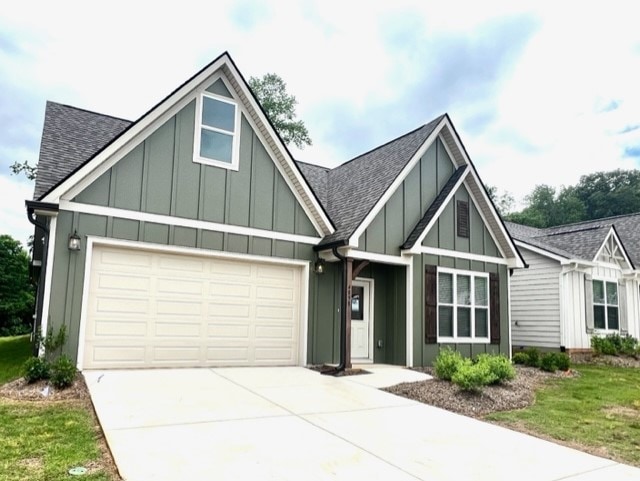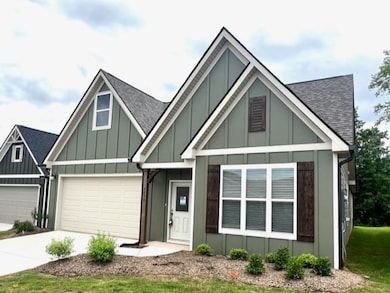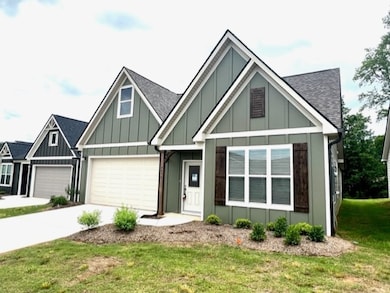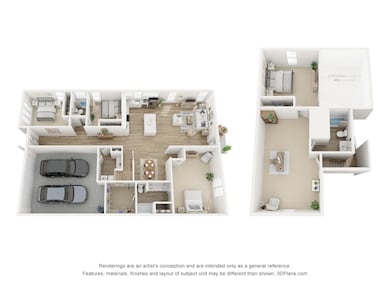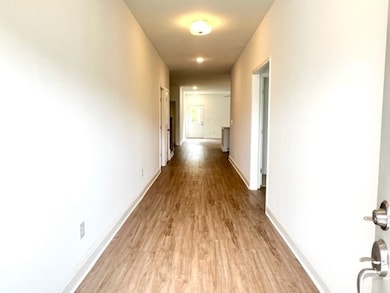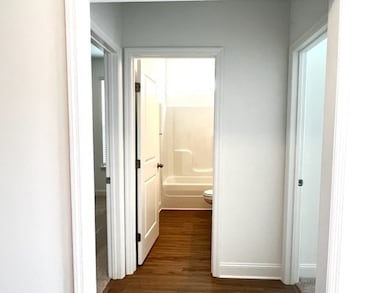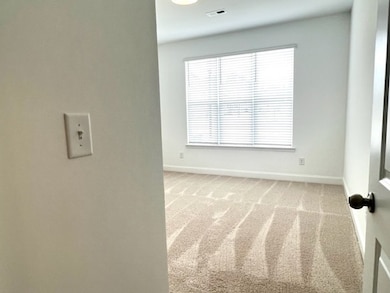85 Flash Way Chattanooga, TN 37415
Highlights
- Open Floorplan
- 2 Car Attached Garage
- Patio
- Stainless Steel Appliances
- Walk-In Closet
- Central Heating and Cooling System
About This Home
Welcome to your next home! This beautifully maintained 4-bedroom, 3-bathroom single-family residence offers comfort, space, and convenience in a vibrant community setting. Featuring an open floor plan, this home is perfect for entertaining or simply enjoying everyday living. Highlights include: Bonus Room – Ideal for a home office, playroom, or guest space Modern Kitchen – Flows seamlessly into the living and dining areas 3 Full Bathrooms – Thoughtfully designed for both functionality and privacy Two-Car Garage – Plenty of room for vehicles and additional storage Prime Location – Just steps away from the community pet park and sport court Whether you're relaxing indoors or taking advantage of the nearby outdoor amenities, this home offers the perfect balance of comfort and community. Apply online at: www.HartmanHillLiving.com Call for move-in specials and fees: 423-561-9257 or email: hartmanhill-mls@m.knck.io Pet Fee: $500 per pet, Pet Rent: $25/month (limit 2 pets) Application fee: $125 per adult + $250 Admin. Free Self-tour with Rently app.
Home Details
Home Type
- Single Family
Est. Annual Taxes
- $2,281
Year Built
- Built in 2022
HOA Fees
- $110 Monthly HOA Fees
Parking
- 2 Car Attached Garage
- Front Facing Garage
Interior Spaces
- 2,515 Sq Ft Home
- Property has 1 Level
- Open Floorplan
- Ceiling Fan
- Washer and Electric Dryer Hookup
Kitchen
- Microwave
- Freezer
- Ice Maker
- Dishwasher
- Stainless Steel Appliances
- Disposal
Flooring
- Carpet
- Laminate
Bedrooms and Bathrooms
- 4 Bedrooms | 3 Main Level Bedrooms
- Walk-In Closet
- 3 Full Bathrooms
Home Security
- Carbon Monoxide Detectors
- Fire and Smoke Detector
Schools
- Alpine Crest Elementary School
- Red Bank Middle School
- Red Bank High School
Additional Features
- Patio
- Irrigation
- Central Heating and Cooling System
Listing and Financial Details
- Property Available on 11/10/25
- Assessor Parcel Number 099J C 044
Community Details
Overview
- Association fees include maintenance structure
- Hartman Hill Subdivision
Recreation
- Dog Park
Pet Policy
- Pets Allowed
Map
Source: Realtracs
MLS Number: 2977006
APN: 099J-C-044
- 209 Browntown Rd
- 113 Hill Rd
- 123 Passons Rd
- 125 Passons Rd
- 0 Mccahill Rd Unit RTC3035603
- 0 Mccahill Rd Unit 1515983
- 133 Hill Rd
- 4806 Viola Dr
- 109 Marshall Ave
- 217 Lynnolen Ln
- 4616 Vivian Dr
- 00 Mccahill Rd
- 5423 Mccahill Rd
- 5502 Dayton Blvd
- 4975 Browntown Rd
- 486 Gadd Rd
- 602 Paragon Dr
- Beckham Plan at Painted Ridge
- Camden Plan at Painted Ridge
- Downing Plan at Painted Ridge
- 4805 Dyno Loop
- 28 Flash Way
- 4976 Dyno Loop
- 13 Flash Way
- 4950 Dyno Loop
- 4927 Dyno Loop
- 4885 Dyno Loop
- 602 Paragon Dr
- 107 W Daytona Dr
- 650 Moonlit Trail
- 5468 Abby Grace Loop
- 508 Briar Park Ln
- 5559 Stream Ln
- 5563 Stream Ln
- 809 Forest Dale Ln
- 4797 Forest Wood Ln
- 506 Bitsy Ln
- 4105 Dayton Blvd
- 4101-4103 Dayton Blvd
- 1011 Gadd Rd
