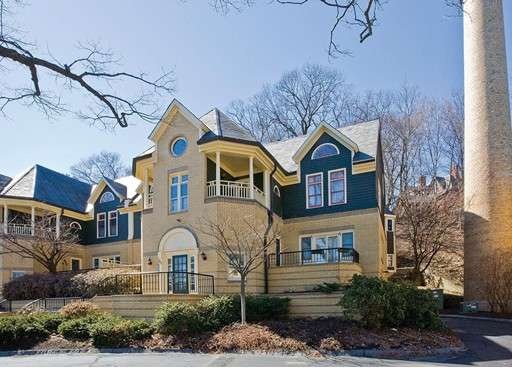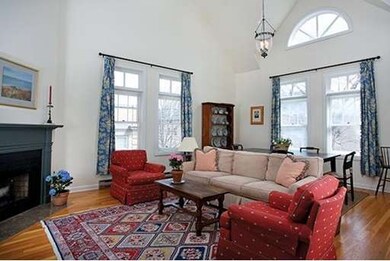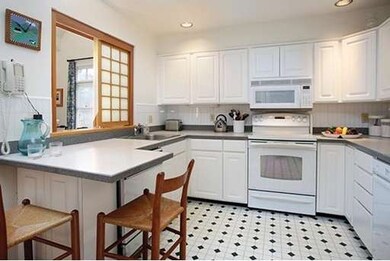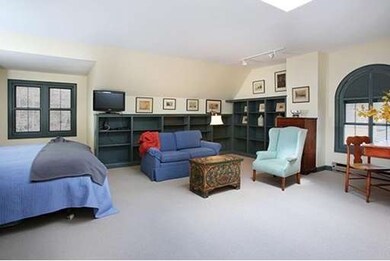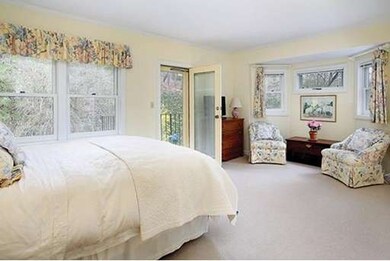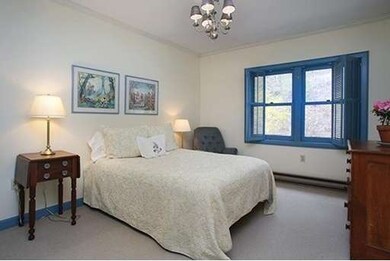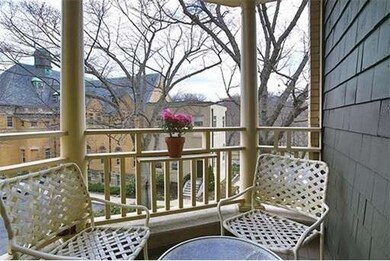
85 Glen Rd Unit 16 Brookline, MA 02445
Brookline Village NeighborhoodAbout This Home
As of August 2018South-facing, 1,830 sq ft 3 bedroom, 3 bathroom end-unit townhouse. Contemporary, open floor plan w/cathedral ceiling & skylights. Perfect location combining all of Brookline Village's urban amenities including public transportation "D" line, yet surrounded by greenery & sited on lavish, professionally landscaped grounds abutting Olmsted Park trails & near Jamaica Pond. Main level offers a combined living room/dining room w/fireplace, kitchen w/ample cabinetry & counter space, bedroom & full bathroom, & the first of a choice of two master bedrooms w/en suite bathroom, two closets; one walk-in, & outdoor access. A versatile loft, open to below, is accessed by spiral staircase & features a large master bedroom suite w/sitting area, custom built-in bookcases, walk-in closet & bathroom. Central air conditioning, deck. 2 side-by-side direct access garage parking spaces, & guest pkg. Near Lincoln elementary & Brookline High Schools, Longwood medical area & 3 miles from Copley Square.
Last Buyer's Agent
The Robb Silva Team
William Raveis R.E. & Home Services
Property Details
Home Type
Condominium
Est. Annual Taxes
$13,469
Year Built
1984
Lot Details
0
Listing Details
- Unit Level: 2
- Unit Placement: Upper, Corner
- Other Agent: 1.00
- Special Features: None
- Property Sub Type: Condos
- Year Built: 1984
Interior Features
- Appliances: Range, Dishwasher, Disposal, Compactor, Refrigerator, Washer, Dryer
- Fireplaces: 1
- Has Basement: Yes
- Fireplaces: 1
- Primary Bathroom: Yes
- Number of Rooms: 6
- Amenities: Public Transportation, Shopping, Park, Walk/Jog Trails, Bike Path, Conservation Area, Public School, T-Station, University
- Flooring: Wood, Tile, Wall to Wall Carpet, Stone / Slate
- Interior Amenities: Cable Available, Intercom
- Bedroom 2: First Floor, 10X13
- Bedroom 3: Second Floor, 21X16
- Bathroom #1: First Floor
- Bathroom #2: First Floor
- Kitchen: First Floor, 10X14
- Laundry Room: First Floor
- Living Room: First Floor, 16X21
- Master Bedroom: First Floor, 19X11
- Master Bedroom Description: Bathroom - Full, Closet - Walk-in, Closet, Flooring - Wall to Wall Carpet, Balcony - Exterior, Cable Hookup, Exterior Access
- Dining Room: First Floor
Exterior Features
- Roof: Slate, Rubber
- Construction: Brick
- Exterior: Brick
- Exterior Unit Features: Porch, Balcony
Garage/Parking
- Garage Parking: Attached, Under, Garage Door Opener
- Garage Spaces: 2
- Parking: Guest, Assigned
- Parking Spaces: 0
Utilities
- Cooling: Central Air, Heat Pump, Individual, Unit Control
- Heating: Electric Baseboard, Heat Pump, Electric, Individual, Unit Control
- Cooling Zones: 1
- Hot Water: Electric
- Utility Connections: for Electric Range, for Electric Dryer, Washer Hookup
Condo/Co-op/Association
- Condominium Name: The Park
- Association Fee Includes: Water, Sewer, Master Insurance, Exterior Maintenance, Road Maintenance, Landscaping, Refuse Removal
- Association Security: Intercom
- Management: Professional - Off Site, Owner Association
- Pets Allowed: Yes w/ Restrictions
- No Units: 16
- Optional Fee: 0.00
- Unit Building: 16
Schools
- Elementary School: Lincoln
- High School: Brookine High
Ownership History
Purchase Details
Purchase Details
Home Financials for this Owner
Home Financials are based on the most recent Mortgage that was taken out on this home.Purchase Details
Home Financials for this Owner
Home Financials are based on the most recent Mortgage that was taken out on this home.Purchase Details
Home Financials for this Owner
Home Financials are based on the most recent Mortgage that was taken out on this home.Similar Homes in the area
Home Values in the Area
Average Home Value in this Area
Purchase History
| Date | Type | Sale Price | Title Company |
|---|---|---|---|
| Quit Claim Deed | -- | None Available | |
| Deed | $1,302,000 | -- | |
| Not Resolvable | $880,000 | -- | |
| Deed | $725,000 | -- |
Mortgage History
| Date | Status | Loan Amount | Loan Type |
|---|---|---|---|
| Previous Owner | $300,000 | New Conventional | |
| Previous Owner | $100,000 | No Value Available | |
| Previous Owner | $675,000 | Purchase Money Mortgage |
Property History
| Date | Event | Price | Change | Sq Ft Price |
|---|---|---|---|---|
| 08/21/2018 08/21/18 | Sold | $1,302,000 | +4.2% | $711 / Sq Ft |
| 07/17/2018 07/17/18 | Pending | -- | -- | -- |
| 07/10/2018 07/10/18 | For Sale | $1,249,000 | +41.9% | $683 / Sq Ft |
| 08/10/2015 08/10/15 | Sold | $880,000 | -1.7% | $481 / Sq Ft |
| 06/10/2015 06/10/15 | Price Changed | $895,000 | -5.7% | $489 / Sq Ft |
| 05/26/2015 05/26/15 | For Sale | $949,000 | +7.8% | $519 / Sq Ft |
| 05/07/2015 05/07/15 | Off Market | $880,000 | -- | -- |
| 04/24/2015 04/24/15 | For Sale | $949,000 | -- | $519 / Sq Ft |
Tax History Compared to Growth
Tax History
| Year | Tax Paid | Tax Assessment Tax Assessment Total Assessment is a certain percentage of the fair market value that is determined by local assessors to be the total taxable value of land and additions on the property. | Land | Improvement |
|---|---|---|---|---|
| 2025 | $13,469 | $1,364,600 | $0 | $1,364,600 |
| 2024 | $13,070 | $1,337,800 | $0 | $1,337,800 |
| 2023 | $12,202 | $1,223,900 | $0 | $1,223,900 |
| 2022 | $12,855 | $1,261,500 | $0 | $1,261,500 |
| 2021 | $12,241 | $1,249,100 | $0 | $1,249,100 |
| 2020 | $11,688 | $1,236,800 | $0 | $1,236,800 |
| 2019 | $11,037 | $1,177,900 | $0 | $1,177,900 |
| 2018 | $10,082 | $1,065,700 | $0 | $1,065,700 |
| 2017 | $9,750 | $986,800 | $0 | $986,800 |
| 2016 | $9,038 | $867,400 | $0 | $867,400 |
| 2015 | $8,421 | $788,500 | $0 | $788,500 |
| 2014 | $8,982 | $788,600 | $0 | $788,600 |
Agents Affiliated with this Home
-
R
Seller's Agent in 2018
Robb Silva
William Raveis R.E. & Home Services
-
Susan Detz

Buyer's Agent in 2018
Susan Detz
Hammond Residential Real Estate
(617) 731-4644
1 in this area
17 Total Sales
-
Alan Cohen

Seller's Agent in 2015
Alan Cohen
Hammond Residential Real Estate
(617) 513-2769
2 in this area
13 Total Sales
-
T
Buyer's Agent in 2015
The Robb Silva Team
William Raveis R.E. & Home Services
Map
Source: MLS Property Information Network (MLS PIN)
MLS Number: 71823412
APN: BROO-000299-000004-000015
- 81 Glen Rd Unit S2
- 60 Glen Rd Unit 107
- 31 Highland Unit 31
- 30 Cumberland Ave Unit 4
- 71 Highland Rd
- 36 Allerton St
- 99 Pond Ave Unit 220
- 99 Pond Ave Unit 608
- 99 Pond Ave Unit 326
- 99 Pond Ave Unit 706
- 99 Pond Ave Unit 804
- 111 Perkins St Unit 72
- 111 Perkins St Unit 108
- 111 Perkins St Unit 42
- 111 Perkins St Unit 174
- 77 Pond Ave Unit 1207
- 77 Pond Ave Unit 312
- 77 Pond Ave Unit 805
- 32 Juniper St Unit 97
- 32 Juniper St Unit 91
