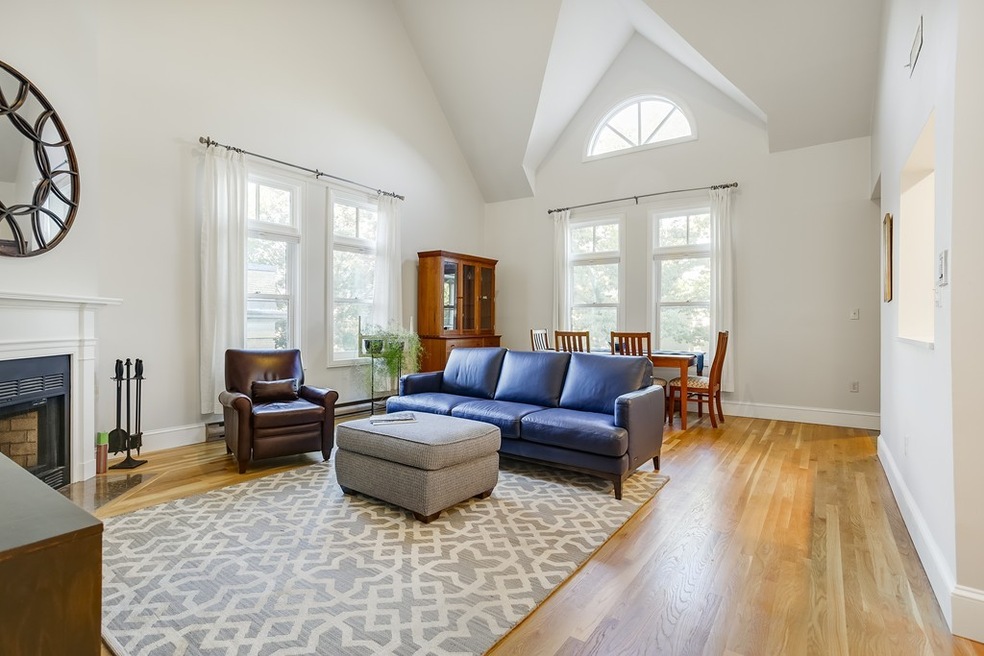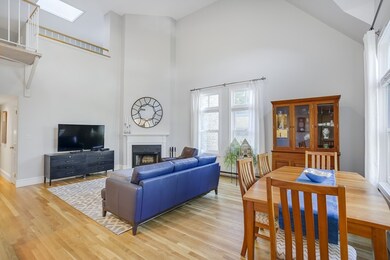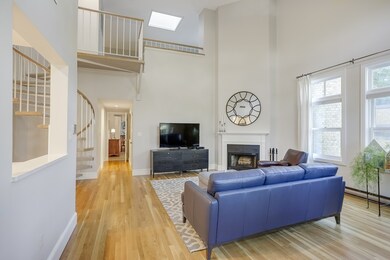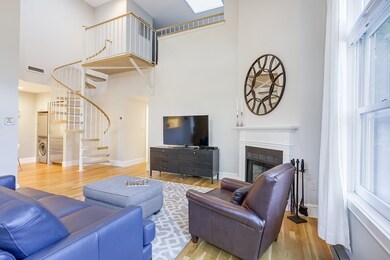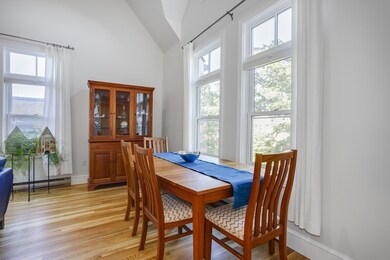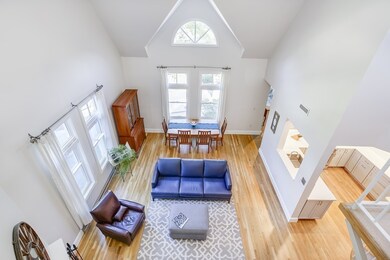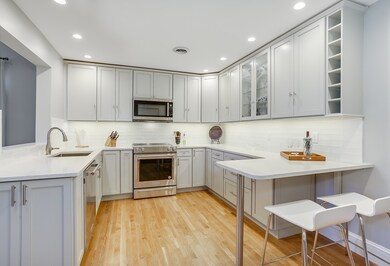
85 Glen Rd Unit 16 Brookline, MA 02445
Brookline Village NeighborhoodAbout This Home
As of August 2018Amazing and unique end unit completely renovated in 2018 with 3 exposures, one of only 2 in the entire complex. Cathedral ceilings 25ft high in main living and dining area,with enormous windows create a beautiful sun filled living experience. Wood burning fireplace with open floorplan combine the contemporary with traditional for inviting entertaining. Stunning new kitchen with state of the art and sleek appliances along with integrated washer /dryer, quartz counters and custom cabinetry with huge amounts of counter space and seating peninsula. Two master suites with contemporary baths, both with walk in closets. Private covered patio perfect for outdoor dining. 2 direct access garage parking spaces, and extra storage complete this beautiful space
Last Agent to Sell the Property
Robb Silva
William Raveis R.E. & Home Services Listed on: 07/10/2018

Townhouse Details
Home Type
- Townhome
Est. Annual Taxes
- $13,469
Year Built
- Built in 1984
Lot Details
- Year Round Access
HOA Fees
- $895 per month
Parking
- 2 Car Garage
Utilities
- Central Heating and Cooling System
- Electric Water Heater
Community Details
- Pets Allowed
Ownership History
Purchase Details
Purchase Details
Home Financials for this Owner
Home Financials are based on the most recent Mortgage that was taken out on this home.Purchase Details
Home Financials for this Owner
Home Financials are based on the most recent Mortgage that was taken out on this home.Purchase Details
Home Financials for this Owner
Home Financials are based on the most recent Mortgage that was taken out on this home.Similar Homes in the area
Home Values in the Area
Average Home Value in this Area
Purchase History
| Date | Type | Sale Price | Title Company |
|---|---|---|---|
| Quit Claim Deed | -- | None Available | |
| Deed | $1,302,000 | -- | |
| Not Resolvable | $880,000 | -- | |
| Deed | $725,000 | -- |
Mortgage History
| Date | Status | Loan Amount | Loan Type |
|---|---|---|---|
| Previous Owner | $300,000 | New Conventional | |
| Previous Owner | $100,000 | No Value Available | |
| Previous Owner | $675,000 | Purchase Money Mortgage |
Property History
| Date | Event | Price | Change | Sq Ft Price |
|---|---|---|---|---|
| 08/21/2018 08/21/18 | Sold | $1,302,000 | +4.2% | $711 / Sq Ft |
| 07/17/2018 07/17/18 | Pending | -- | -- | -- |
| 07/10/2018 07/10/18 | For Sale | $1,249,000 | +41.9% | $683 / Sq Ft |
| 08/10/2015 08/10/15 | Sold | $880,000 | -1.7% | $481 / Sq Ft |
| 06/10/2015 06/10/15 | Price Changed | $895,000 | -5.7% | $489 / Sq Ft |
| 05/26/2015 05/26/15 | For Sale | $949,000 | +7.8% | $519 / Sq Ft |
| 05/07/2015 05/07/15 | Off Market | $880,000 | -- | -- |
| 04/24/2015 04/24/15 | For Sale | $949,000 | -- | $519 / Sq Ft |
Tax History Compared to Growth
Tax History
| Year | Tax Paid | Tax Assessment Tax Assessment Total Assessment is a certain percentage of the fair market value that is determined by local assessors to be the total taxable value of land and additions on the property. | Land | Improvement |
|---|---|---|---|---|
| 2025 | $13,469 | $1,364,600 | $0 | $1,364,600 |
| 2024 | $13,070 | $1,337,800 | $0 | $1,337,800 |
| 2023 | $12,202 | $1,223,900 | $0 | $1,223,900 |
| 2022 | $12,855 | $1,261,500 | $0 | $1,261,500 |
| 2021 | $12,241 | $1,249,100 | $0 | $1,249,100 |
| 2020 | $11,688 | $1,236,800 | $0 | $1,236,800 |
| 2019 | $11,037 | $1,177,900 | $0 | $1,177,900 |
| 2018 | $10,082 | $1,065,700 | $0 | $1,065,700 |
| 2017 | $9,750 | $986,800 | $0 | $986,800 |
| 2016 | $9,038 | $867,400 | $0 | $867,400 |
| 2015 | $8,421 | $788,500 | $0 | $788,500 |
| 2014 | $8,982 | $788,600 | $0 | $788,600 |
Agents Affiliated with this Home
-
R
Seller's Agent in 2018
Robb Silva
William Raveis R.E. & Home Services
-
Susan Detz

Buyer's Agent in 2018
Susan Detz
Hammond Residential Real Estate
(617) 731-4644
1 in this area
17 Total Sales
-
Alan Cohen

Seller's Agent in 2015
Alan Cohen
Hammond Residential Real Estate
(617) 513-2769
2 in this area
13 Total Sales
-
T
Buyer's Agent in 2015
The Robb Silva Team
William Raveis R.E. & Home Services
Map
Source: MLS Property Information Network (MLS PIN)
MLS Number: 72358961
APN: BROO-000299-000004-000015
- 81 Glen Rd Unit S2
- 60 Glen Rd Unit 107
- 31 Highland Unit 31
- 30 Cumberland Ave Unit 4
- 71 Highland Rd
- 36 Allerton St
- 99 Pond Ave Unit 220
- 99 Pond Ave Unit 608
- 99 Pond Ave Unit 326
- 99 Pond Ave Unit 706
- 99 Pond Ave Unit 804
- 111 Perkins St Unit 72
- 111 Perkins St Unit 108
- 111 Perkins St Unit 42
- 111 Perkins St Unit 174
- 77 Pond Ave Unit 1207
- 77 Pond Ave Unit 312
- 77 Pond Ave Unit 805
- 32 Juniper St Unit 97
- 32 Juniper St Unit 91
