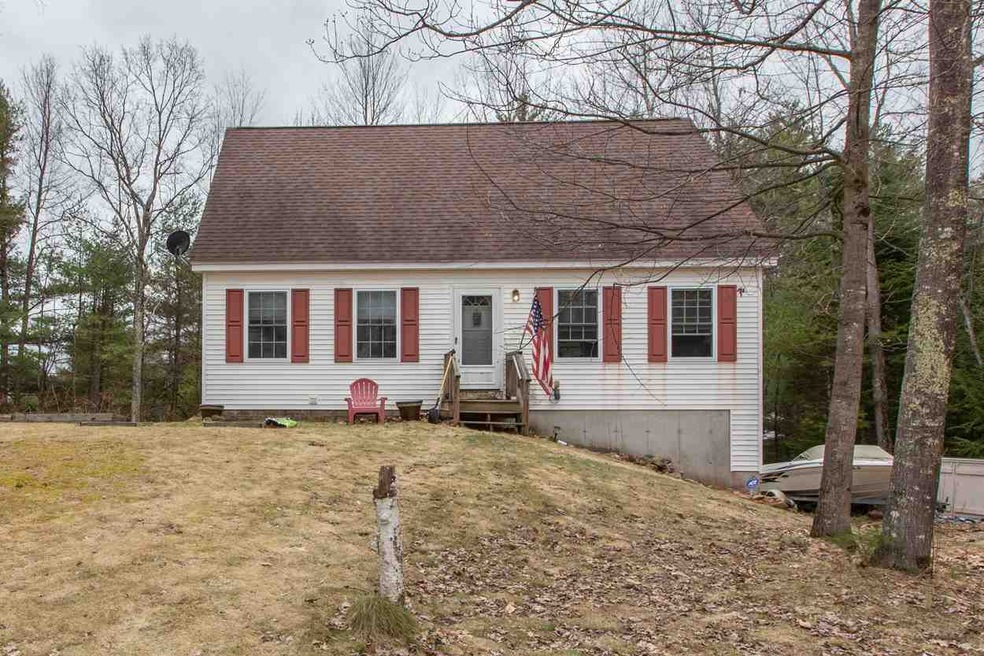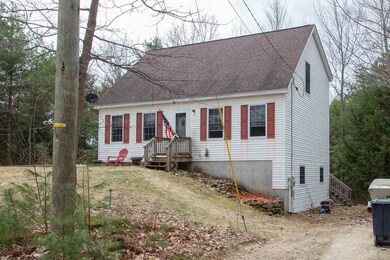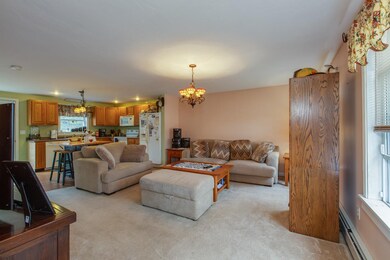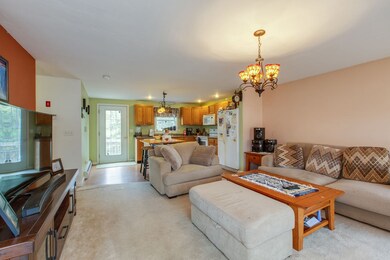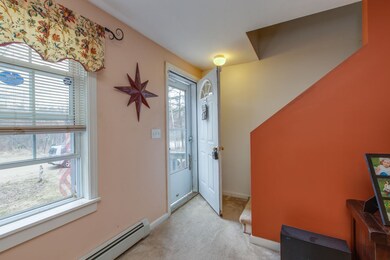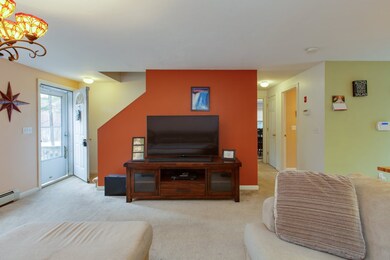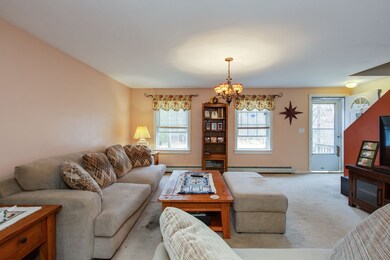
85 Meredith Ln Center Barnstead, NH 03225
Highlights
- 115 Feet of Waterfront
- Community Boat Launch
- Countryside Views
- Community Beach Access
- Cape Cod Architecture
- Deck
About This Home
As of September 2020This 3-4 bedroom home with 115' of OWNED Waterfront is looking for a new owner! Launch your canoe, kayak or boat from your backyard! Fish, swim, and ice skate in the winter- always something to do when you live on the water! This home would make a perfect year round or Summer get-a-way. Large bedrooms and 2 full baths make entertaining a crowd for the weekend a breeze. You also get shared access to Locke Lake and Half Moon pond, access to swimming pools and tennis too. Seller offering a $2,000 flooring allowance at closing.
Last Agent to Sell the Property
BHHS Verani Concord Brokerage Phone: 603-494-8145 License #068673 Listed on: 04/20/2019

Home Details
Home Type
- Single Family
Est. Annual Taxes
- $5,049
Year Built
- Built in 2004
Lot Details
- 0.36 Acre Lot
- 115 Feet of Waterfront
- Lot Sloped Up
- Property is zoned 208 LO
HOA Fees
- $47 Monthly HOA Fees
Parking
- Dirt Driveway
Home Design
- Cape Cod Architecture
- Poured Concrete
- Wood Frame Construction
- Architectural Shingle Roof
- Vinyl Siding
Interior Spaces
- 2-Story Property
- Combination Kitchen and Living
- Dining Area
- Countryside Views
- Fire and Smoke Detector
Kitchen
- Electric Range
- Microwave
- Dishwasher
- Kitchen Island
Flooring
- Bamboo
- Carpet
- Vinyl
Bedrooms and Bathrooms
- 3 Bedrooms
- Main Floor Bedroom
- Bathroom on Main Level
- 2 Full Bathrooms
- Bathtub
Laundry
- Dryer
- Washer
Unfinished Basement
- Walk-Out Basement
- Basement Fills Entire Space Under The House
- Connecting Stairway
- Natural lighting in basement
Accessible Home Design
- Hard or Low Nap Flooring
Outdoor Features
- Water Access
- Deck
- Shed
Schools
- Barnstead Elementary School
- Prospect Mountain High School
Utilities
- Baseboard Heating
- Hot Water Heating System
- Heating System Uses Oil
- 200+ Amp Service
- Electric Water Heater
- Septic Tank
- Leach Field
Community Details
Overview
- Association fees include recreation
- Locke Lake Subdivision
Recreation
- Community Boat Launch
- Community Beach Access
- Tennis Courts
- Recreation Facilities
- Community Pool
Similar Homes in Center Barnstead, NH
Home Values in the Area
Average Home Value in this Area
Property History
| Date | Event | Price | Change | Sq Ft Price |
|---|---|---|---|---|
| 09/15/2020 09/15/20 | Sold | $255,000 | +4.1% | $156 / Sq Ft |
| 08/03/2020 08/03/20 | Pending | -- | -- | -- |
| 07/30/2020 07/30/20 | For Sale | $245,000 | +19.5% | $150 / Sq Ft |
| 05/31/2019 05/31/19 | Sold | $205,000 | +1.5% | $125 / Sq Ft |
| 04/24/2019 04/24/19 | Pending | -- | -- | -- |
| 04/20/2019 04/20/19 | For Sale | $202,000 | +6.4% | $123 / Sq Ft |
| 06/11/2015 06/11/15 | Sold | $189,900 | 0.0% | $116 / Sq Ft |
| 05/02/2015 05/02/15 | Pending | -- | -- | -- |
| 04/10/2015 04/10/15 | For Sale | $189,900 | -- | $116 / Sq Ft |
Tax History Compared to Growth
Agents Affiliated with this Home
-
Kathy McCarthy

Seller's Agent in 2020
Kathy McCarthy
Keller Williams Realty-Metropolitan
(603) 867-6028
2 in this area
60 Total Sales
-
Rich McCarthy
R
Seller Co-Listing Agent in 2020
Rich McCarthy
Keller Williams Realty-Metropolitan
(603) 867-0779
1 in this area
33 Total Sales
-
Jennifer Nolin

Buyer's Agent in 2020
Jennifer Nolin
RE/MAX Innovative Bayside
(603) 556-2009
32 in this area
98 Total Sales
-
April Dugay

Seller's Agent in 2019
April Dugay
BHHS Verani Concord
(603) 494-8145
2 in this area
61 Total Sales
-
Lyn Ward

Seller's Agent in 2015
Lyn Ward
EXIT Reward Realty
(603) 608-7438
8 in this area
68 Total Sales
Map
Source: PrimeMLS
MLS Number: 4746633
- 70 Meredith Ln
- 4 Rustic Shores Rd
- 13 N Shore Dr
- 197 Varney Rd
- 40 Winchester Dr
- L342 Winchester Dr Unit Map 37, Lot 342
- 114 Varney Rd
- Map 46 Lot 4 N Barnstead Rd
- 956 N Barnstead Rd
- M 3 - L 15-1&2 Prospect Mountain Rd
- M 3 - L 15-2 Prospect Mountain Rd
- M 3 - L 15-1 Prospect Mountain Rd
- 0 Crescent Dr Unit 5026960
- 10 Crescent Dr
- 147 Hamwoods Rd
- 141 Windsor Way
- 28 Colony Dr
- 16 Damsite Rd
- 1223 Suncook Valley Rd
- 1195 Suncook Valley Rd
