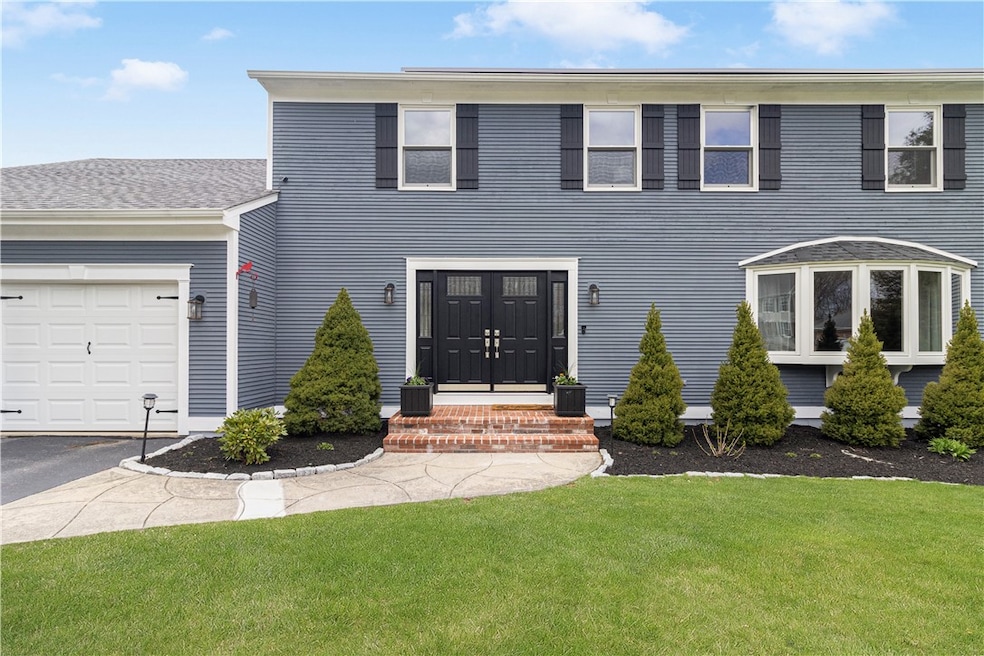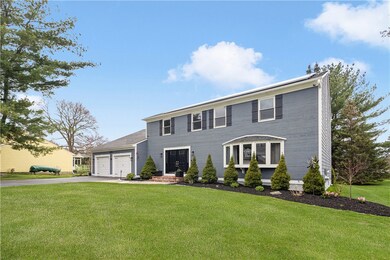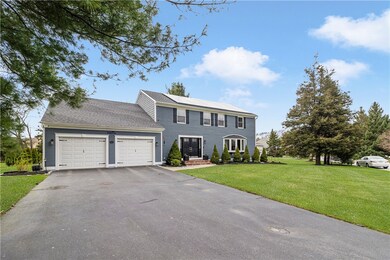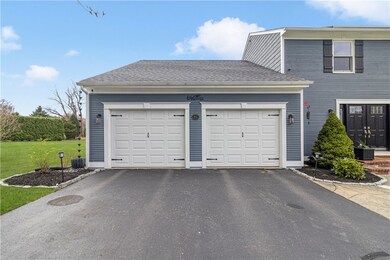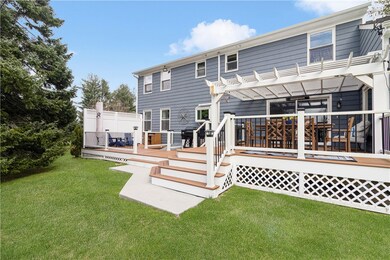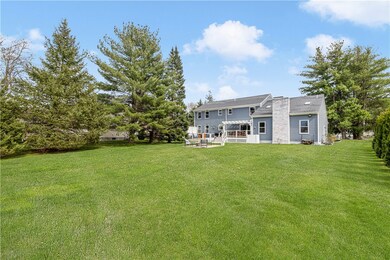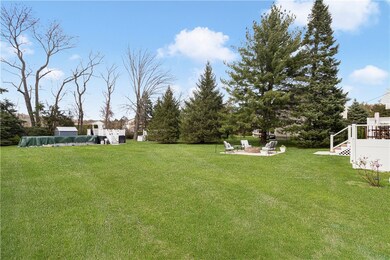
85 Mollie Dr Cranston, RI 02921
Western Cranston NeighborhoodHighlights
- Golf Course Community
- Solar Power System
- Deck
- Above Ground Pool
- Colonial Architecture
- Cathedral Ceiling
About This Home
As of July 2024Well maintained and updated colonial in Western Cranston. Modern kitchen with plenty of counter space, storage and granite countertops. Updated modern bathrooms with natural stone countertops. Partially finished basement with bar area perfect for entertaining. Second floor primary bedroom/bathroom with walk-in closet. Entertainer's backyard with deck, patio, pergola and above ground pool. Tesla solar system with backup battery pack completely paid off.
Last Agent to Sell the Property
Coldwell Banker Realty License #RES.0045545 Listed on: 04/08/2024

Home Details
Home Type
- Single Family
Est. Annual Taxes
- $9,777
Year Built
- Built in 1987
Lot Details
- 0.46 Acre Lot
- Electric Fence
- Sprinkler System
- Property is zoned A20
Parking
- 2 Car Attached Garage
- Driveway
Home Design
- Colonial Architecture
- Brick Exterior Construction
- Wood Siding
- Concrete Perimeter Foundation
Interior Spaces
- 2-Story Property
- Cathedral Ceiling
- Skylights
- Stone Fireplace
- Thermal Windows
- Family Room
- Workshop
- Attic
Kitchen
- Oven
- Range
- Microwave
- Dishwasher
- Disposal
Flooring
- Wood
- Carpet
- Ceramic Tile
Bedrooms and Bathrooms
- 4 Bedrooms
Laundry
- Dryer
- Washer
Partially Finished Basement
- Basement Fills Entire Space Under The House
- Interior and Exterior Basement Entry
Home Security
- Security System Owned
- Intercom
Eco-Friendly Details
- Energy-Efficient Appliances
- Energy-Efficient Windows
- Energy-Efficient Lighting
- Energy-Efficient Insulation
- Energy-Efficient Doors
- Energy-Efficient Thermostat
- Solar Power System
Outdoor Features
- Above Ground Pool
- Deck
- Patio
- Outbuilding
- Porch
Utilities
- Central Air
- Heating System Uses Gas
- Baseboard Heating
- Heating System Uses Steam
- 220 Volts
- Gas Water Heater
- Septic Tank
- Cable TV Available
Listing and Financial Details
- Legal Lot and Block 349 / 4
- Assessor Parcel Number 85MOLLIEDRCRAN
Community Details
Overview
- Western Cranston Subdivision
Amenities
- Shops
- Restaurant
- Public Transportation
Recreation
- Golf Course Community
- Tennis Courts
Ownership History
Purchase Details
Home Financials for this Owner
Home Financials are based on the most recent Mortgage that was taken out on this home.Purchase Details
Purchase Details
Purchase Details
Home Financials for this Owner
Home Financials are based on the most recent Mortgage that was taken out on this home.Purchase Details
Purchase Details
Similar Homes in Cranston, RI
Home Values in the Area
Average Home Value in this Area
Purchase History
| Date | Type | Sale Price | Title Company |
|---|---|---|---|
| Warranty Deed | $870,000 | None Available | |
| Warranty Deed | $870,000 | None Available | |
| Quit Claim Deed | -- | -- | |
| Quit Claim Deed | -- | -- | |
| Warranty Deed | $440,000 | -- | |
| Deed | $465,000 | -- | |
| Quit Claim Deed | -- | -- | |
| Quit Claim Deed | -- | -- | |
| Warranty Deed | $440,000 | -- | |
| Deed | $465,000 | -- | |
| Warranty Deed | $300,000 | -- |
Mortgage History
| Date | Status | Loan Amount | Loan Type |
|---|---|---|---|
| Open | $696,000 | Purchase Money Mortgage | |
| Closed | $696,000 | Purchase Money Mortgage | |
| Previous Owner | $100,000 | Stand Alone Refi Refinance Of Original Loan | |
| Previous Owner | $400,000 | Stand Alone Refi Refinance Of Original Loan | |
| Previous Owner | $424,297 | FHA | |
| Previous Owner | $115,000 | No Value Available |
Property History
| Date | Event | Price | Change | Sq Ft Price |
|---|---|---|---|---|
| 07/12/2024 07/12/24 | Sold | $870,000 | +2.4% | $258 / Sq Ft |
| 05/02/2024 05/02/24 | Pending | -- | -- | -- |
| 04/08/2024 04/08/24 | For Sale | $850,000 | +93.2% | $252 / Sq Ft |
| 08/30/2013 08/30/13 | Sold | $440,000 | -5.4% | $130 / Sq Ft |
| 07/31/2013 07/31/13 | Pending | -- | -- | -- |
| 05/01/2013 05/01/13 | For Sale | $465,000 | -- | $138 / Sq Ft |
Tax History Compared to Growth
Tax History
| Year | Tax Paid | Tax Assessment Tax Assessment Total Assessment is a certain percentage of the fair market value that is determined by local assessors to be the total taxable value of land and additions on the property. | Land | Improvement |
|---|---|---|---|---|
| 2024 | $7,077 | $520,000 | $119,500 | $400,500 |
| 2023 | $9,828 | $520,000 | $119,500 | $400,500 |
| 2022 | $9,625 | $520,000 | $119,500 | $400,500 |
| 2021 | $9,315 | $517,500 | $119,500 | $398,000 |
| 2020 | $9,211 | $443,500 | $123,800 | $319,700 |
| 2019 | $9,211 | $443,500 | $123,800 | $319,700 |
| 2018 | $8,999 | $443,500 | $123,800 | $319,700 |
| 2017 | $9,412 | $410,300 | $115,300 | $295,000 |
| 2016 | $9,153 | $407,700 | $115,300 | $292,400 |
| 2015 | $9,153 | $407,700 | $115,300 | $292,400 |
| 2014 | $8,357 | $365,900 | $123,800 | $242,100 |
Agents Affiliated with this Home
-
Francis Meyer
F
Seller's Agent in 2024
Francis Meyer
Coldwell Banker Realty
(618) 927-4535
1 in this area
12 Total Sales
-
Wendy Bowen

Buyer's Agent in 2024
Wendy Bowen
Greenwich Bay Brokers
(401) 885-5400
1 in this area
45 Total Sales
-
J
Seller's Agent in 2013
Janet Scaralia
Albert Realty Inc., REALTORS
-
Ralph Bello

Buyer's Agent in 2013
Ralph Bello
RE/MAX Preferred
(401) 383-5553
70 Total Sales
Map
Source: State-Wide MLS
MLS Number: 1356270
APN: CRAN-000021-000004-000349
- 80 Conley Ave Unit 2
- 1221 Phenix Ave
- 21 Hope Hill Terrace
- 9 Katelan Ct
- 61 Kimberly Ln
- 5 Chaloner Ct
- 20 Canton Ct
- 46 Hornbeam Dr
- 25 Oriole Ave
- 71 Vinton Ave
- 64 Cardinal Rd
- 118 Cardinal Rd
- 35 Benjamin Ave
- 1710 Phenix Ave
- 61 High View Dr
- 45 Kristin Dr
- 50 Thunder Trail
- 170 Brayton Ave
- 29 Valley View Dr
- 28 Westbrook Rd
