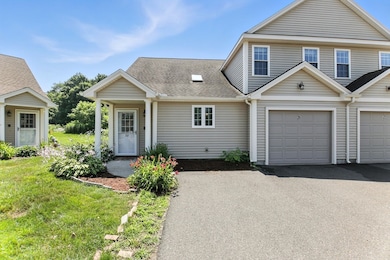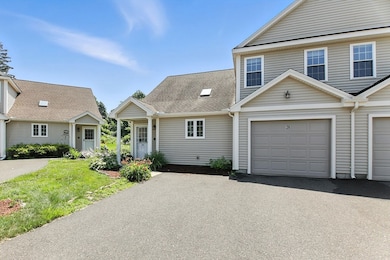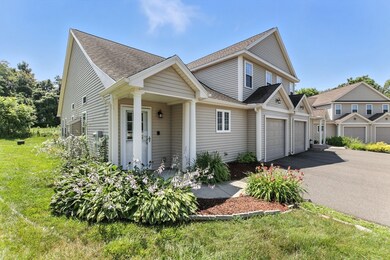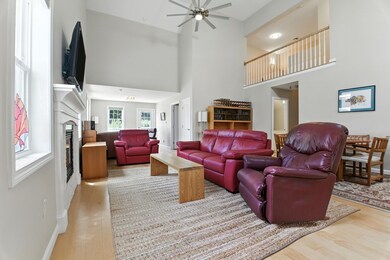
85 N Main St Unit 26 Belchertown, MA 01007
Estimated payment $2,708/month
Highlights
- Community Stables
- Senior Community
- Deck
- Medical Services
- Open Floorplan
- Property is near public transit
About This Home
Welcome to this conveniently located and tastefully styled 2 bedrooms, 2.5 bath condo with a private office. It has lovely, upgraded features with light maple floors throughout, an upgraded kitchen with a gas stove, that welcomes the chef in you and a lovely fireplaced living room to enjoy those frosty winter evenings. It flows seamlessly with cathedral ceilings and is open with spectacular light. Off the family room is an easy to care for deck overlooking a private backyard. Featured on the first floor is the primary bedroom with its own upgraded bath and double door closet. The flooring in the bedroom is cork for those that might have dust allergies. The laundry room is also on the first floor with a 1/2 bath. On the second floor is another bedroom, bath and private office and a separate room for utilities. The second floor features an interior balcony overlooking the living room. 55+ community
Listing Agent
Ann Sutliff
William Raveis R.E. & Home Services Listed on: 07/16/2025

Open House Schedule
-
Sunday, July 20, 202511:30 am to 1:00 pm7/20/2025 11:30:00 AM +00:007/20/2025 1:00:00 PM +00:00Add to Calendar
Townhouse Details
Home Type
- Townhome
Est. Annual Taxes
- $4,545
Year Built
- Built in 2015
Lot Details
- Near Conservation Area
- End Unit
HOA Fees
- $341 Monthly HOA Fees
Parking
- 1 Car Attached Garage
- Parking Storage or Cabinetry
- Open Parking
- Off-Street Parking
Home Design
- Frame Construction
- Shingle Roof
Interior Spaces
- 1,637 Sq Ft Home
- 2-Story Property
- Open Floorplan
- Cathedral Ceiling
- Insulated Windows
- Window Screens
- Insulated Doors
- Living Room with Fireplace
- Home Office
- Exterior Basement Entry
Kitchen
- Stove
- Range
- Dishwasher
- Solid Surface Countertops
- Disposal
Flooring
- Engineered Wood
- Laminate
Bedrooms and Bathrooms
- 2 Bedrooms
- Primary Bedroom on Main
Laundry
- Laundry on main level
- Laundry in Bathroom
- Dryer
- Washer
Home Security
Outdoor Features
- Balcony
- Deck
- Porch
Location
- Property is near public transit
- Property is near schools
Utilities
- Forced Air Heating and Cooling System
- 1 Cooling Zone
- 1 Heating Zone
- Heating System Uses Natural Gas
Listing and Financial Details
- Assessor Parcel Number M:238 L:158.26,4526834
Community Details
Overview
- Senior Community
- Association fees include insurance, maintenance structure, ground maintenance, snow removal, trash
- 30 Units
- Jonquil Estates Community
Amenities
- Medical Services
- Shops
Recreation
- Park
- Community Stables
Pet Policy
- Pets Allowed
Security
- Storm Doors
Map
Home Values in the Area
Average Home Value in this Area
Tax History
| Year | Tax Paid | Tax Assessment Tax Assessment Total Assessment is a certain percentage of the fair market value that is determined by local assessors to be the total taxable value of land and additions on the property. | Land | Improvement |
|---|---|---|---|---|
| 2025 | $4,545 | $313,200 | $0 | $313,200 |
| 2024 | $4,435 | $289,500 | $0 | $289,500 |
| 2023 | $4,323 | $264,900 | $0 | $264,900 |
| 2022 | $4,480 | $253,700 | $0 | $253,700 |
| 2021 | $4,215 | $232,500 | $0 | $232,500 |
| 2020 | $4,041 | $222,400 | $0 | $222,400 |
| 2019 | $3,750 | $204,700 | $0 | $204,700 |
| 2018 | $3,471 | $190,800 | $0 | $190,800 |
| 2017 | $2,379 | $130,700 | $0 | $130,700 |
Property History
| Date | Event | Price | Change | Sq Ft Price |
|---|---|---|---|---|
| 07/16/2025 07/16/25 | For Sale | $360,000 | +60.0% | $220 / Sq Ft |
| 07/15/2016 07/15/16 | Sold | $225,000 | 0.0% | $141 / Sq Ft |
| 07/06/2016 07/06/16 | Pending | -- | -- | -- |
| 07/01/2016 07/01/16 | For Sale | $225,000 | 0.0% | $141 / Sq Ft |
| 06/30/2016 06/30/16 | Off Market | $225,000 | -- | -- |
| 05/10/2016 05/10/16 | Pending | -- | -- | -- |
| 09/25/2015 09/25/15 | Price Changed | $225,000 | +2.3% | $141 / Sq Ft |
| 12/08/2014 12/08/14 | For Sale | $220,000 | -2.2% | $138 / Sq Ft |
| 11/30/2014 11/30/14 | Off Market | $225,000 | -- | -- |
| 10/07/2014 10/07/14 | Price Changed | $220,000 | -4.3% | $138 / Sq Ft |
| 05/23/2014 05/23/14 | For Sale | $229,900 | -- | $144 / Sq Ft |
Purchase History
| Date | Type | Sale Price | Title Company |
|---|---|---|---|
| Warranty Deed | -- | None Available | |
| Warranty Deed | $225,000 | -- |
Mortgage History
| Date | Status | Loan Amount | Loan Type |
|---|---|---|---|
| Previous Owner | $180,000 | New Conventional |
Similar Homes in Belchertown, MA
Source: MLS Property Information Network (MLS PIN)
MLS Number: 73405478
APN: BELC-000238-000000-000158-000026
- 17 Tucker Ln
- 17 Tucker Ln Unit 1
- 55 N Main St Unit 20
- 48 Dana Hill
- 40 Dana Hill
- 107 Howard St
- 47 Main St
- 18 Prescott Hill
- 52 Maple St
- 17 Sunny Crest Ln
- 90 Federal St
- 26 S Main St
- 25 S Main St
- 105 Daniel Shays Hwy
- 230 Jabish St
- 111 Daniel Shays Hwy Unit 30
- 40 Ware Rd Unit 4
- Lot E Jensen St
- Lot F Jensen St
- Lot 8 Old Pelham Rd
- 32 S Main St Unit CH 2nd flr
- 32 S Main St Unit Carriage House 2nd Floor
- 438 State St Unit B
- 70 Bardwell St Unit 70B
- 7 Old Amherst Rd
- 10 Oak Dr Unit 1
- 1 Rolling Green Dr
- 252 West St
- 59 Pleasant St Unit 102
- 133 Belchertown Rd
- 1 Lariviere Ave
- 420 Riverglade Dr
- 156 Brittany Manor
- 42 Southpoint Dr
- 10 Belchertown Rd Unit 27
- 10 Belchertown Rd Unit 2
- 10 Belchertown Rd Unit 3
- 615 Main St
- 88 Buffam Rd
- 40 High St Unit 1st Fl






