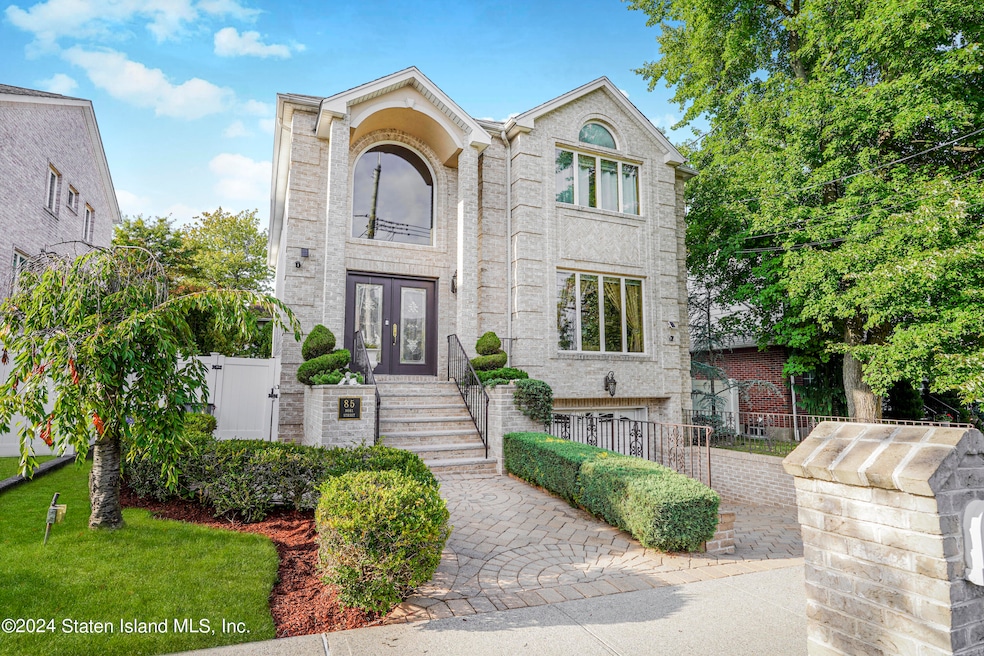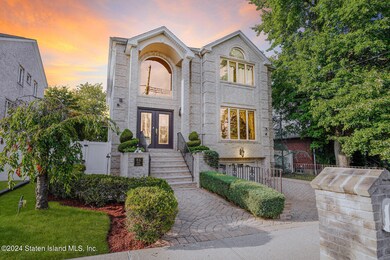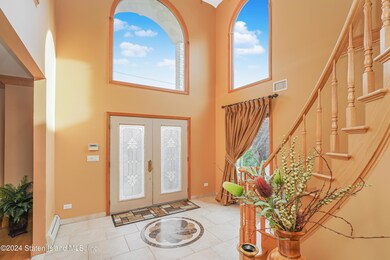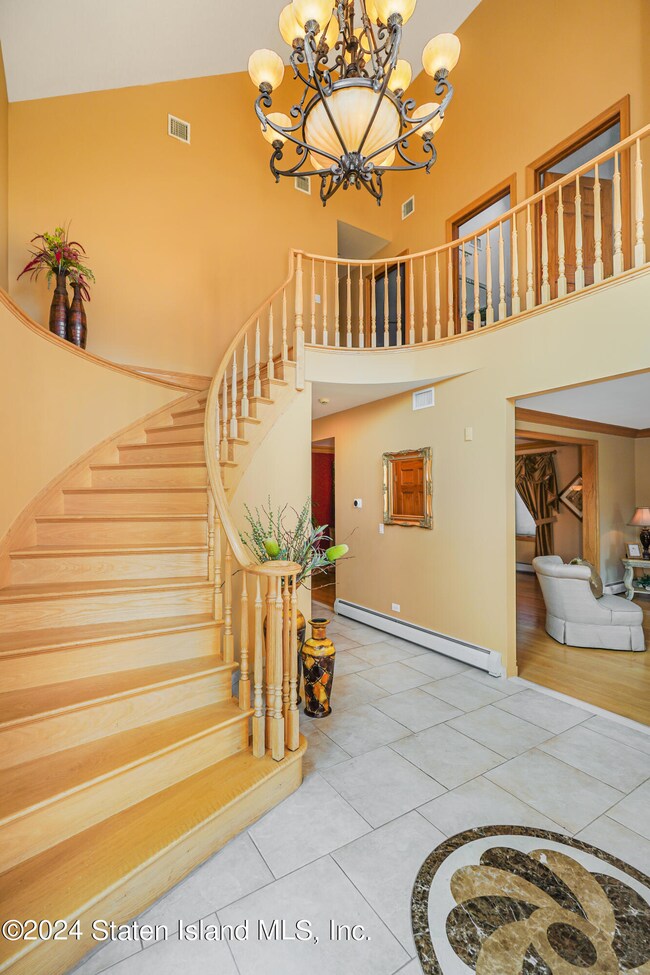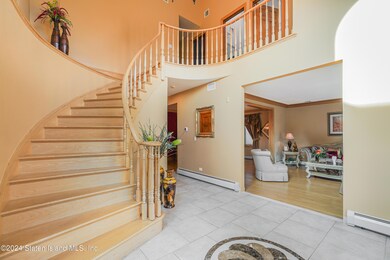
85 Noel St Staten Island, NY 10312
Annadale NeighborhoodHighlights
- In Ground Pool
- Colonial Architecture
- Formal Dining Room
- P.S. 55 The Henry M. Boehm School Rated A-
- No HOA
- Fireplace
About This Home
As of February 2025Presenting 85 Noel Street a magnificent brick colonial nestled on a serene block in South East Annadale section of Staten Island. Upon entering, you are welcomed by a stunning two -story foyer and oversized windows that flood the home with natural sunlight.
The impressive 9 ft ceilings across all three levels enhance the spacious feel of this home, which exudes both grandeur and elegance. Expansive and functional living spaces invite you in, leading seamlessly into a formal living room and dining room perfect for entertaining. The kitchen flows effortlessly into the great room, which radiates warmth and comfort with its cozy fireplace. Both kitchen and great room offer easy access to an entertainers delight - an outdoor oasis with a paved yard, heated salt water pool complete with rock fountain, coverage awning, storage shed and privacy fence. The dramatic sweeping staircase leads to the second level , featuring four generously sized bedrooms each offering a peaceful retreat with ample closet space. The oversized primary suite boasts cathedral ceilings, a spa -like en suite bathroom complete with a jacuzzi, separate shower and radiant heated floors. Three additional bedrooms and a bathroom complete this level. The fully finished lower level provides even more living space including a second family room, bathroom , wet bar, laundry room and direct access to both the extra large garage and yard. This versatile space is ideal for guests or as a recreational haven. Set in a prime neighborhood surrounded by architecturally distinguished homes, 85 Noel Street presents an extraordinary opportunity to own a meticulously maintained home in one of the most coveted neighborhoods on Staten Island.
Last Agent to Sell the Property
Coldwell Banker Advantage License #10401327908 Listed on: 10/10/2024

Home Details
Home Type
- Single Family
Est. Annual Taxes
- $11,704
Year Built
- Built in 2002
Lot Details
- 5,000 Sq Ft Lot
- Lot Dimensions are 50x100
- Fenced
- Sprinkler System
- Back and Side Yard
- Property is zoned R-1-2
Parking
- 1 Car Attached Garage
- Garage Door Opener
- On-Street Parking
- Off-Street Parking
Home Design
- Colonial Architecture
- Brick Exterior Construction
- Vinyl Siding
Interior Spaces
- 2,700 Sq Ft Home
- 3-Story Property
- Wet Bar
- Ceiling Fan
- Fireplace
- Formal Dining Room
Kitchen
- Eat-In Kitchen
- ENERGY STAR Qualified Refrigerator
- Freezer
- Dishwasher
Bedrooms and Bathrooms
- 4 Bedrooms
- Walk-In Closet
Laundry
- Dryer
- Washer
Home Security
- Home Security System
- Intercom
Outdoor Features
- In Ground Pool
- Patio
- Shed
- Outdoor Gas Grill
Utilities
- Heating System Uses Natural Gas
- Hot Water Baseboard Heater
- 220 Volts
Community Details
- No Home Owners Association
Listing and Financial Details
- Legal Lot and Block 0031 / 05403
- Assessor Parcel Number 05403-0031
Ownership History
Purchase Details
Home Financials for this Owner
Home Financials are based on the most recent Mortgage that was taken out on this home.Purchase Details
Home Financials for this Owner
Home Financials are based on the most recent Mortgage that was taken out on this home.Purchase Details
Similar Homes in Staten Island, NY
Home Values in the Area
Average Home Value in this Area
Purchase History
| Date | Type | Sale Price | Title Company |
|---|---|---|---|
| Bargain Sale Deed | $1,200,000 | Stewart Title | |
| Bargain Sale Deed | $865,000 | The Judicial Title Insurance | |
| Bargain Sale Deed | $150,000 | Fidelity National Title Ins |
Mortgage History
| Date | Status | Loan Amount | Loan Type |
|---|---|---|---|
| Previous Owner | $600,000 | VA | |
| Previous Owner | $2,132 | New Conventional | |
| Previous Owner | $7,583 | New Conventional | |
| Previous Owner | $250,000 | Purchase Money Mortgage |
Property History
| Date | Event | Price | Change | Sq Ft Price |
|---|---|---|---|---|
| 02/18/2025 02/18/25 | Sold | $1,200,000 | -3.8% | $444 / Sq Ft |
| 12/01/2024 12/01/24 | Pending | -- | -- | -- |
| 11/18/2024 11/18/24 | For Sale | $1,248,000 | 0.0% | $462 / Sq Ft |
| 11/18/2024 11/18/24 | Off Market | $1,248,000 | -- | -- |
| 10/31/2024 10/31/24 | Price Changed | $1,248,000 | -3.9% | $462 / Sq Ft |
| 09/19/2024 09/19/24 | For Sale | $1,298,000 | -- | $481 / Sq Ft |
Tax History Compared to Growth
Tax History
| Year | Tax Paid | Tax Assessment Tax Assessment Total Assessment is a certain percentage of the fair market value that is determined by local assessors to be the total taxable value of land and additions on the property. | Land | Improvement |
|---|---|---|---|---|
| 2024 | $11,627 | $66,420 | $11,086 | $55,334 |
| 2023 | $11,704 | $57,629 | $11,076 | $46,553 |
| 2022 | $10,855 | $55,740 | $12,720 | $43,020 |
| 2021 | $10,796 | $51,300 | $12,720 | $38,580 |
| 2020 | $10,824 | $54,360 | $12,720 | $41,640 |
| 2019 | $10,091 | $52,440 | $12,720 | $39,720 |
| 2018 | $9,790 | $48,024 | $11,811 | $36,213 |
| 2017 | $9,438 | $46,300 | $12,224 | $34,076 |
| 2016 | $8,732 | $43,680 | $12,720 | $30,960 |
| 2015 | $7,715 | $42,612 | $10,534 | $32,078 |
| 2014 | $7,715 | $40,200 | $10,620 | $29,580 |
Agents Affiliated with this Home
-
Marion Donovan
M
Seller's Agent in 2025
Marion Donovan
Coldwell Banker Advantage
(917) 815-6602
2 in this area
34 Total Sales
-
John Anthony Shipone
J
Buyer's Agent in 2025
John Anthony Shipone
Emerald Elite Realty
(718) 288-2152
1 in this area
2 Total Sales
Map
Source: Staten Island Multiple Listing Service
MLS Number: 2405305
APN: 05403-0031
- 28 Jansen St
- 330 Shirley Ave
- 69 Elmbank St
- 297 Woods of Arden Rd
- 51 Osage Ln
- 41 Bennett Place
- 47 Ravenna St
- 117 Bathgate St
- 192 Bathgate St
- 205 Noel St
- 227 Woods of Arden Rd
- 19 Luna Cir
- 102 Hales Ave
- 62 Bennett Place
- 30 Kinghorn St
- 427 Holdridge Ave
- 4581 Hylan Blvd
- 500 King St
- 488 King St
- 50 Tyndale St
