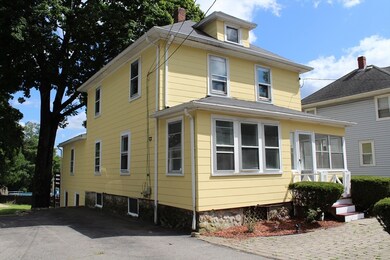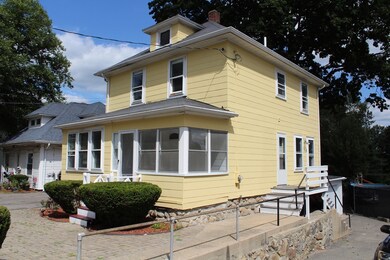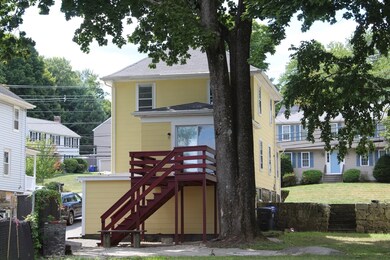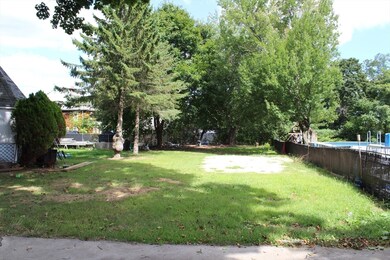
85 Purchase St Milford, MA 01757
Highlights
- Medical Services
- Colonial Architecture
- Deck
- Open Floorplan
- Landscaped Professionally
- 4-minute walk to Louisa Lake Park
About This Home
As of November 2024Charming New England Colonial Home offering an exceptional blend of space, comfort, and convenience. This cozy residence provides plenty of room inside and out, featuring a spacious living area, bedrooms, enclosed front porch, and an expansive backyard, perfect for relaxation and entertainment. The first floor offers updated kitchen cabinets with stainless steel appliances. Open concept living, dining room, along with glass doors that lead to your new office or study. A spacious first floor master, with slider to the deck overlooking spacious back yard. The second floor offers 2 additional spacious bedrooms along with a full updated bath. Some of the updates included roof, hot water tank, tile, most of the windows have been replaced, all updated laminate floors. Don't miss the opportunity on this one. Will not Last!
Last Agent to Sell the Property
Century 21 The Real Estate Group Listed on: 09/24/2024

Home Details
Home Type
- Single Family
Est. Annual Taxes
- $4,335
Year Built
- Built in 1900 | Remodeled
Lot Details
- 0.25 Acre Lot
- Property fronts an easement
- Near Conservation Area
- Landscaped Professionally
- Property is zoned RB
Parking
- 1 Car Attached Garage
- Tuck Under Parking
- Side Facing Garage
- Garage Door Opener
- Shared Driveway
- Open Parking
- Off-Street Parking
- Deeded Parking
Home Design
- Colonial Architecture
- Block Foundation
- Stone Foundation
- Frame Construction
- Shingle Roof
Interior Spaces
- 1,426 Sq Ft Home
- Open Floorplan
- Ceiling Fan
- Light Fixtures
- 1 Fireplace
- Insulated Windows
- Bay Window
- Window Screens
- French Doors
- Sliding Doors
- Insulated Doors
- Washer and Electric Dryer Hookup
Kitchen
- Range<<rangeHoodToken>>
- <<microwave>>
- Plumbed For Ice Maker
- Dishwasher
- Stainless Steel Appliances
- Laminate Countertops
Flooring
- Laminate
- Ceramic Tile
- Vinyl
Bedrooms and Bathrooms
- 3 Bedrooms
- Primary Bedroom on Main
- <<tubWithShowerToken>>
- Linen Closet In Bathroom
Partially Finished Basement
- Basement Fills Entire Space Under The House
- Interior and Exterior Basement Entry
- Garage Access
- Block Basement Construction
- Laundry in Basement
Home Security
- Storm Windows
- Storm Doors
Eco-Friendly Details
- Energy-Efficient Thermostat
Outdoor Features
- Balcony
- Deck
- Enclosed patio or porch
- Rain Gutters
Location
- Property is near public transit
- Property is near schools
Utilities
- Cooling Available
- 2 Heating Zones
- Heating System Uses Natural Gas
- Baseboard Heating
- 100 Amp Service
- Electric Water Heater
- Cable TV Available
Listing and Financial Details
- Tax Lot 23
- Assessor Parcel Number M:34 B:000 L:23,1613973
Community Details
Overview
- No Home Owners Association
Amenities
- Medical Services
- Shops
- Coin Laundry
Recreation
- Tennis Courts
- Community Pool
- Park
- Jogging Path
- Bike Trail
Ownership History
Purchase Details
Home Financials for this Owner
Home Financials are based on the most recent Mortgage that was taken out on this home.Purchase Details
Purchase Details
Similar Homes in Milford, MA
Home Values in the Area
Average Home Value in this Area
Purchase History
| Date | Type | Sale Price | Title Company |
|---|---|---|---|
| Not Resolvable | $158,000 | -- | |
| Deed | -- | -- | |
| Deed | $135,000 | -- | |
| Deed | -- | -- | |
| Deed | $135,000 | -- |
Mortgage History
| Date | Status | Loan Amount | Loan Type |
|---|---|---|---|
| Open | $412,392 | FHA | |
| Closed | $412,392 | FHA | |
| Closed | $164,000 | Closed End Mortgage | |
| Previous Owner | $25,000 | No Value Available | |
| Previous Owner | $105,000 | No Value Available |
Property History
| Date | Event | Price | Change | Sq Ft Price |
|---|---|---|---|---|
| 11/22/2024 11/22/24 | Sold | $420,000 | -4.5% | $295 / Sq Ft |
| 10/17/2024 10/17/24 | Pending | -- | -- | -- |
| 09/24/2024 09/24/24 | For Sale | $439,900 | +178.4% | $308 / Sq Ft |
| 07/17/2015 07/17/15 | Sold | $158,000 | 0.0% | $111 / Sq Ft |
| 07/16/2015 07/16/15 | Pending | -- | -- | -- |
| 06/17/2015 06/17/15 | Off Market | $158,000 | -- | -- |
| 05/28/2015 05/28/15 | For Sale | $179,000 | -- | $126 / Sq Ft |
Tax History Compared to Growth
Tax History
| Year | Tax Paid | Tax Assessment Tax Assessment Total Assessment is a certain percentage of the fair market value that is determined by local assessors to be the total taxable value of land and additions on the property. | Land | Improvement |
|---|---|---|---|---|
| 2025 | $4,479 | $349,900 | $155,100 | $194,800 |
| 2024 | $4,335 | $326,200 | $147,900 | $178,300 |
| 2023 | $4,358 | $301,600 | $135,300 | $166,300 |
| 2022 | $4,241 | $275,600 | $122,600 | $153,000 |
| 2021 | $3,243 | $251,700 | $122,600 | $129,100 |
| 2020 | $8,497 | $249,500 | $122,600 | $126,900 |
| 2019 | $3,675 | $222,200 | $122,600 | $99,600 |
| 2018 | $3,680 | $222,200 | $122,600 | $99,600 |
| 2017 | $3,511 | $209,100 | $122,600 | $86,500 |
| 2016 | $3,489 | $203,100 | $122,600 | $80,500 |
| 2015 | $3,470 | $197,700 | $117,200 | $80,500 |
Agents Affiliated with this Home
-
David Consigli

Seller's Agent in 2024
David Consigli
Century 21 The Real Estate Group
(508) 922-9644
33 in this area
67 Total Sales
-
Vera Lucia Dias

Buyer's Agent in 2024
Vera Lucia Dias
Evolve Realty
(508) 654-0079
20 in this area
79 Total Sales
-
T
Seller's Agent in 2015
The Kelly and Colombo Group
Real Living Realty Group
Map
Source: MLS Property Information Network (MLS PIN)
MLS Number: 73294140
APN: MILF-000034-000000-000023
- 121 Purchase St
- 51 Grant St
- 145 Purchase St
- 6 Clearview Dr
- 5 Fells Ave
- 32 Nancy Rd
- 18 Penny Ln
- 5 Shadowbrook Ln Unit 32
- 8 Shadowbrook Ln Unit 65
- 33 Westbrook St
- 20 W Walnut St
- 22 W Walnut St
- 26 W Walnut St
- 18 Shadowbrook Ln Unit 19
- 18 Shadowbrook Ln Unit 40
- 26 Sunset Dr
- 16 Cedar St
- 24 Winter St
- 36 1/2 Pearl St Unit 36H
- Lot 1 Florence St






