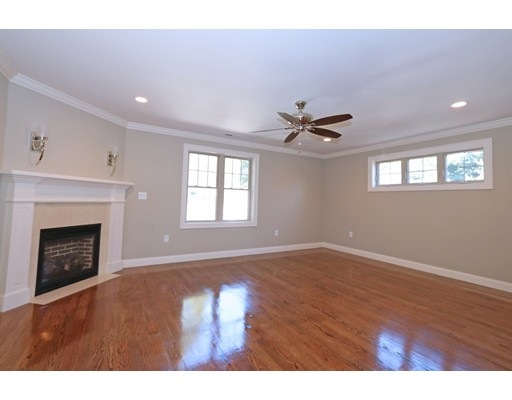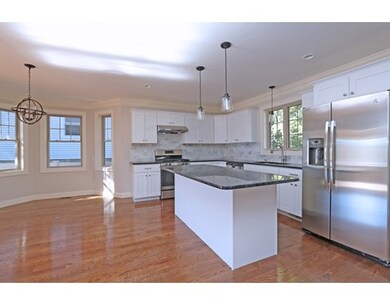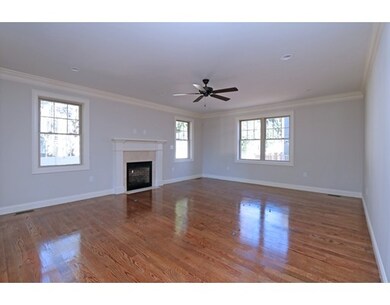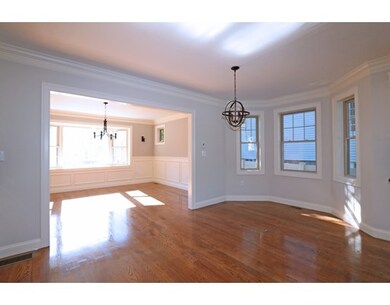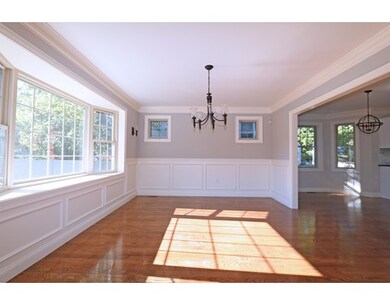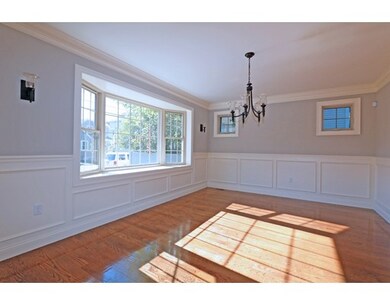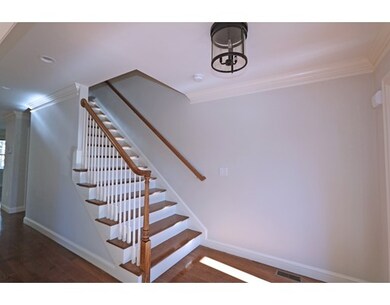
About This Home
As of August 2021BRAND NEW CONSTRUCTION! Stunning 4 bed / 2.5 bath single family home with high-end finishes now available! First level boasts an open concept floor plan perfect for entertaining that includes a kitchen, dining room, half bath and spacious living room with a fireplace and sliding door leading to a large deck. Your chef-inspired kitchen includes modern custom white cabinets, backsplash, stainless steel appliances, a Frigidaire wine fridge, granite countertops, and large island. Second level offers FOUR generous bedrooms and 2 full baths, including an impressive master suite with a fireplace, walk-in closet and lavish bathroom. There is ample storage in the massive attic, basement, and attached garage. Hardwood floors, central air conditioning, central vac, crown molding and stunning fixtures are just a few remarkable features included in this home. This home has everything on your wish list and is a MUST see!
Home Details
Home Type
Single Family
Est. Annual Taxes
$14,111
Year Built
2016
Lot Details
0
Listing Details
- Lot Description: Paved Drive, Cleared
- Property Type: Single Family
- Other Agent: 2.00
- Special Features: NewHome
- Property Sub Type: Detached
- Year Built: 2016
Interior Features
- Appliances: Disposal, Microwave, Refrigerator - ENERGY STAR, Dishwasher - ENERGY STAR, Range - ENERGY STAR, Oven - ENERGY STAR, Vacuum System
- Fireplaces: 2
- Has Basement: Yes
- Fireplaces: 2
- Primary Bathroom: Yes
- Number of Rooms: 10
- Amenities: Public Transportation, Shopping, Swimming Pool, Tennis Court, Park, Walk/Jog Trails, Private School, Public School
- Energy: Insulated Windows, Insulated Doors, Prog. Thermostat
- Flooring: Hardwood
- Insulation: Full
- Interior Amenities: Central Vacuum, Cable Available, Security System
- Basement: Unfinished Basement, Bulkhead
- Bedroom 2: Second Floor, 15X11
- Bedroom 3: Second Floor, 15X11
- Bedroom 4: Second Floor, 13X11
- Bathroom #1: First Floor, 6X6
- Bathroom #2: Second Floor, 10X10
- Bathroom #3: Second Floor, 10X13
- Kitchen: First Floor, 15X19
- Laundry Room: Second Floor
- Living Room: First Floor, 19X16
- Master Bedroom: Second Floor, 19X15
- Master Bedroom Description: Closet - Walk-in, Closet, Flooring - Hardwood, Fireplace, Bathroom - 3/4, Ceiling Fan(s)
- Dining Room: First Floor, 16X12
Exterior Features
- Roof: Asphalt/Fiberglass Shingles
- Construction: Frame
- Exterior: Clapboard, Fiber Cement Siding
- Exterior Features: Deck - Wood
- Foundation: Poured Concrete
Garage/Parking
- Garage Parking: Attached, Under, Garage Door Opener
- Garage Spaces: 1
- Parking: Off-Street
- Parking Spaces: 1
Utilities
- Cooling: Central Air, 2 Units
- Heating: Gas
- Cooling Zones: 2
- Heat Zones: 2
- Hot Water: Natural Gas
- Sewer: City/Town Sewer
- Water: City/Town Water
- Sewage District: BWSC
Schools
- Elementary School: Bps Or Private
- Middle School: Bps Or Private
- High School: Bps Or Private
Ownership History
Purchase Details
Home Financials for this Owner
Home Financials are based on the most recent Mortgage that was taken out on this home.Purchase Details
Home Financials for this Owner
Home Financials are based on the most recent Mortgage that was taken out on this home.Purchase Details
Home Financials for this Owner
Home Financials are based on the most recent Mortgage that was taken out on this home.Purchase Details
Home Financials for this Owner
Home Financials are based on the most recent Mortgage that was taken out on this home.Similar Homes in West Roxbury, MA
Home Values in the Area
Average Home Value in this Area
Purchase History
| Date | Type | Sale Price | Title Company |
|---|---|---|---|
| Not Resolvable | $1,260,000 | None Available | |
| Quit Claim Deed | -- | -- | |
| Quit Claim Deed | -- | -- | |
| Not Resolvable | $920,000 | -- | |
| Not Resolvable | $307,500 | -- | |
| Not Resolvable | $615,000 | -- |
Mortgage History
| Date | Status | Loan Amount | Loan Type |
|---|---|---|---|
| Previous Owner | $73,800 | Credit Line Revolving | |
| Previous Owner | $736,000 | Unknown | |
| Previous Owner | $100,000 | Unknown | |
| Previous Owner | $886,000 | Stand Alone Refi Refinance Of Original Loan | |
| Previous Owner | $886,000 | Unknown | |
| Previous Owner | $300,000 | Credit Line Revolving |
Property History
| Date | Event | Price | Change | Sq Ft Price |
|---|---|---|---|---|
| 03/25/2025 03/25/25 | Rented | $5,800 | 0.0% | -- |
| 03/14/2025 03/14/25 | Price Changed | $5,800 | -3.3% | $2 / Sq Ft |
| 01/27/2025 01/27/25 | For Rent | $6,000 | -99.5% | -- |
| 09/01/2021 09/01/21 | Rented | -- | -- | -- |
| 08/17/2021 08/17/21 | Sold | $1,260,000 | 0.0% | $463 / Sq Ft |
| 08/02/2021 08/02/21 | For Rent | $6,200 | 0.0% | -- |
| 07/29/2021 07/29/21 | Pending | -- | -- | -- |
| 07/21/2021 07/21/21 | For Sale | $1,250,000 | +31.3% | $460 / Sq Ft |
| 01/31/2017 01/31/17 | Sold | $952,200 | -1.7% | $346 / Sq Ft |
| 11/19/2016 11/19/16 | Pending | -- | -- | -- |
| 10/05/2016 10/05/16 | For Sale | $969,000 | -- | $352 / Sq Ft |
Tax History Compared to Growth
Tax History
| Year | Tax Paid | Tax Assessment Tax Assessment Total Assessment is a certain percentage of the fair market value that is determined by local assessors to be the total taxable value of land and additions on the property. | Land | Improvement |
|---|---|---|---|---|
| 2025 | $14,111 | $1,218,600 | $220,800 | $997,800 |
| 2024 | $13,126 | $1,204,200 | $230,200 | $974,000 |
| 2023 | $12,201 | $1,136,000 | $217,200 | $918,800 |
| 2022 | $11,237 | $1,032,800 | $197,500 | $835,300 |
| 2021 | $10,523 | $986,200 | $191,700 | $794,500 |
| 2020 | $10,394 | $984,300 | $176,000 | $808,300 |
| 2019 | $9,694 | $919,700 | $146,200 | $773,500 |
| 2018 | $9,588 | $914,900 | $152,900 | $762,000 |
| 2017 | $4,984 | $470,600 | $152,900 | $317,700 |
| 2016 | $4,884 | $444,000 | $152,900 | $291,100 |
| 2015 | $5,318 | $439,100 | $164,600 | $274,500 |
| 2014 | $5,158 | $410,000 | $164,600 | $245,400 |
Agents Affiliated with this Home
-
Tiesong Ma
T
Seller's Agent in 2025
Tiesong Ma
United Real Estate, LLC
(781) 453-8818
3 in this area
30 Total Sales
-
Kris Macdonald

Seller's Agent in 2021
Kris Macdonald
Insight Realty Group, Inc.
(617) 953-9099
1 in this area
175 Total Sales
Map
Source: MLS Property Information Network (MLS PIN)
MLS Number: 72077271
APN: WROX-000000-000020-002850
- 5 Spinney St Unit 1
- 38 Maplewood St Unit 38
- 41 Vershire St Unit B
- 12 Eagle St
- 9 Bobolink St
- 35 Heron St
- 4873 Washington St Unit 2
- 14 Heron St Unit 209
- 2 Lagrange St Unit 7
- 4925 Washington St Unit 304
- 61 Howitt Rd
- 71 Tennyson St
- 4959 Washington St
- 4975 Washington St Unit 313
- 3 Celia Rd
- 50 High View Ave
- 45 Weymouth Ave
- 52 Wren St
- 2231 Centre St
- 152 Stratford St
