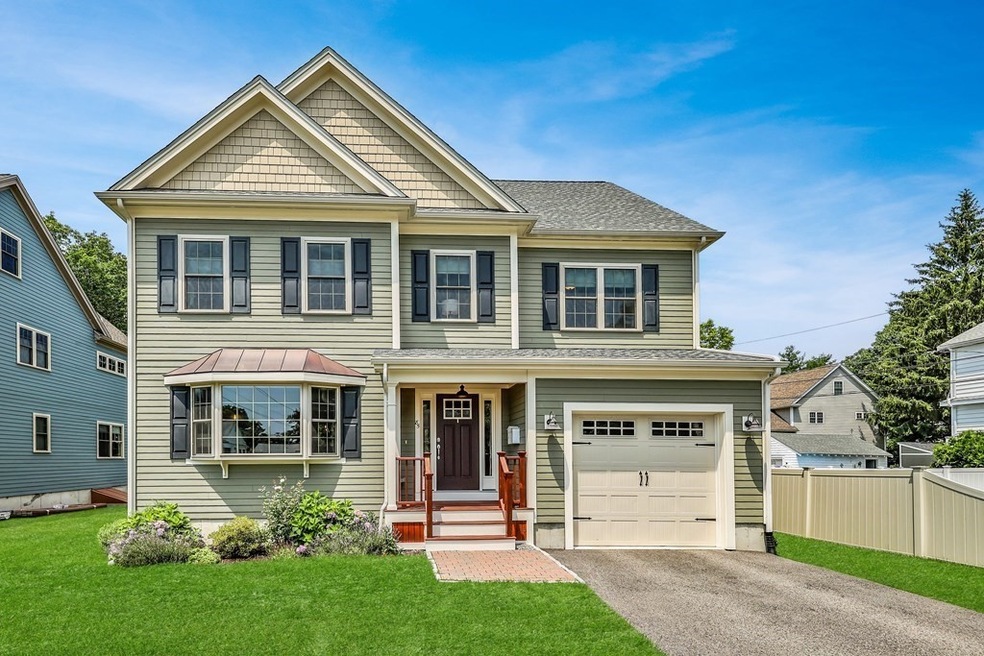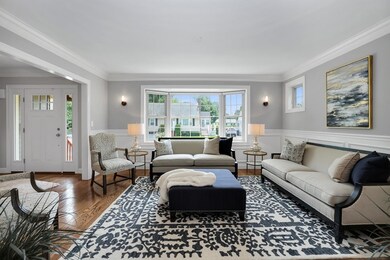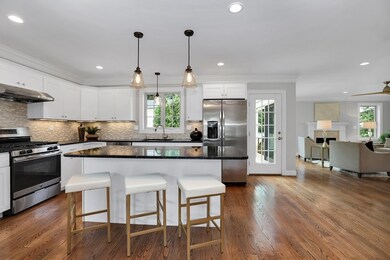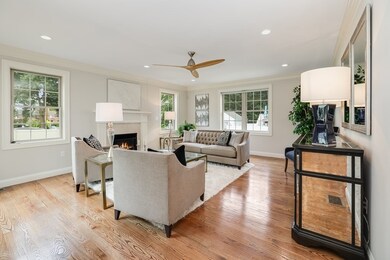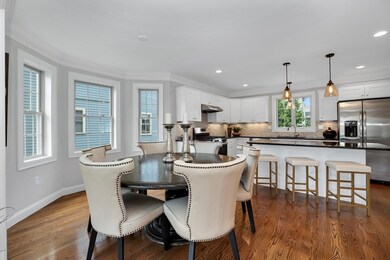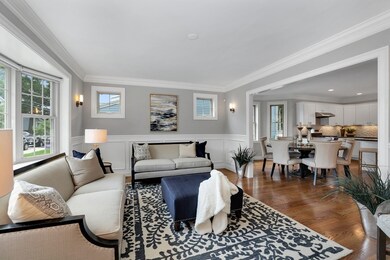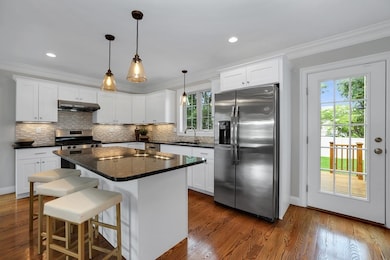
Highlights
- Golf Course Community
- Open Floorplan
- Colonial Architecture
- Solar Power System
- Custom Closet System
- Landscaped Professionally
About This Home
As of August 2021A true showcase of quality and exceptional value! This 4 bedroom, 2 ½ bath Colonial home built in 2016, has the perfect blend of open concept and defined spaces. The first level offers formal living and family room space with gas fireplace and access to large deck, dining open to kitchen with island seating, granite counters, stainless steel appliances (Bosch DW, wine fridge), and office nook. The second level has a primary suite with a fireplace, an amazing walk-in closet, and a private bath. Three additional bedrooms, a full bathroom, and laundry complete this level. Elfa closet systems are installed throughout. Hi-end solar system installed providing new owner incentive dollars, level two car charge port in the garage, efficient HVAC, and high HERS ratings. Warm stained wood floors, wainscoting, basement with full-size egress windows, walk-up attic, fenced private yard, central vac, crown moldings. Stunning energy-conscious home with modern amenities & beautiful finishes throughout!
Home Details
Home Type
- Single Family
Est. Annual Taxes
- $7,433
Year Built
- Built in 2016
Lot Details
- 6,534 Sq Ft Lot
- Near Conservation Area
- Fenced
- Landscaped Professionally
- Corner Lot
- Level Lot
- Sprinkler System
- Cleared Lot
Parking
- 1 Car Attached Garage
- Parking Storage or Cabinetry
- Garage Door Opener
- Driveway
- Open Parking
- Off-Street Parking
Home Design
- Colonial Architecture
- Frame Construction
- Shingle Roof
- Metal Roof
- Radon Mitigation System
- Concrete Perimeter Foundation
Interior Spaces
- 2,719 Sq Ft Home
- Open Floorplan
- Central Vacuum
- Crown Molding
- Wainscoting
- Ceiling Fan
- Recessed Lighting
- Decorative Lighting
- Light Fixtures
- Insulated Windows
- Bay Window
- Insulated Doors
- Family Room with Fireplace
- 2 Fireplaces
- Dining Area
- Home Security System
Kitchen
- Breakfast Bar
- Stove
- Range
- Microwave
- Plumbed For Ice Maker
- ENERGY STAR Qualified Dishwasher
- Wine Cooler
- Stainless Steel Appliances
- Kitchen Island
- Solid Surface Countertops
Flooring
- Wood
- Ceramic Tile
Bedrooms and Bathrooms
- 4 Bedrooms
- Fireplace in Primary Bedroom
- Primary bedroom located on second floor
- Custom Closet System
- Walk-In Closet
- Bathtub
Laundry
- Laundry on upper level
- Washer and Electric Dryer Hookup
Basement
- Walk-Out Basement
- Basement Fills Entire Space Under The House
- Interior Basement Entry
Eco-Friendly Details
- ENERGY STAR Qualified Equipment for Heating
- Energy-Efficient Thermostat
- Solar Power System
Outdoor Features
- Balcony
- Deck
- Porch
Location
- Property is near public transit
- Property is near schools
Utilities
- Cooling System Powered By Renewable Energy
- Forced Air Heating and Cooling System
- 2 Cooling Zones
- 2 Heating Zones
- Heating System Uses Natural Gas
- Natural Gas Connected
- Gas Water Heater
- Cable TV Available
Listing and Financial Details
- Assessor Parcel Number 1433788
Community Details
Recreation
- Golf Course Community
- Park
- Jogging Path
- Bike Trail
Additional Features
- No Home Owners Association
- Shops
Ownership History
Purchase Details
Home Financials for this Owner
Home Financials are based on the most recent Mortgage that was taken out on this home.Purchase Details
Home Financials for this Owner
Home Financials are based on the most recent Mortgage that was taken out on this home.Purchase Details
Home Financials for this Owner
Home Financials are based on the most recent Mortgage that was taken out on this home.Purchase Details
Home Financials for this Owner
Home Financials are based on the most recent Mortgage that was taken out on this home.Similar Homes in the area
Home Values in the Area
Average Home Value in this Area
Purchase History
| Date | Type | Sale Price | Title Company |
|---|---|---|---|
| Not Resolvable | $1,260,000 | None Available | |
| Quit Claim Deed | -- | -- | |
| Quit Claim Deed | -- | -- | |
| Not Resolvable | $920,000 | -- | |
| Not Resolvable | $307,500 | -- | |
| Not Resolvable | $615,000 | -- |
Mortgage History
| Date | Status | Loan Amount | Loan Type |
|---|---|---|---|
| Previous Owner | $73,800 | Credit Line Revolving | |
| Previous Owner | $736,000 | Unknown | |
| Previous Owner | $100,000 | Unknown | |
| Previous Owner | $886,000 | Stand Alone Refi Refinance Of Original Loan | |
| Previous Owner | $886,000 | Unknown | |
| Previous Owner | $300,000 | Credit Line Revolving |
Property History
| Date | Event | Price | Change | Sq Ft Price |
|---|---|---|---|---|
| 03/25/2025 03/25/25 | Rented | $5,800 | 0.0% | -- |
| 03/14/2025 03/14/25 | Price Changed | $5,800 | -3.3% | $2 / Sq Ft |
| 01/27/2025 01/27/25 | For Rent | $6,000 | -99.5% | -- |
| 09/01/2021 09/01/21 | Rented | -- | -- | -- |
| 08/17/2021 08/17/21 | Sold | $1,260,000 | 0.0% | $463 / Sq Ft |
| 08/02/2021 08/02/21 | For Rent | $6,200 | 0.0% | -- |
| 07/29/2021 07/29/21 | Pending | -- | -- | -- |
| 07/21/2021 07/21/21 | For Sale | $1,250,000 | +31.3% | $460 / Sq Ft |
| 01/31/2017 01/31/17 | Sold | $952,200 | -1.7% | $346 / Sq Ft |
| 11/19/2016 11/19/16 | Pending | -- | -- | -- |
| 10/05/2016 10/05/16 | For Sale | $969,000 | -- | $352 / Sq Ft |
Tax History Compared to Growth
Tax History
| Year | Tax Paid | Tax Assessment Tax Assessment Total Assessment is a certain percentage of the fair market value that is determined by local assessors to be the total taxable value of land and additions on the property. | Land | Improvement |
|---|---|---|---|---|
| 2025 | $14,111 | $1,218,600 | $220,800 | $997,800 |
| 2024 | $13,126 | $1,204,200 | $230,200 | $974,000 |
| 2023 | $12,201 | $1,136,000 | $217,200 | $918,800 |
| 2022 | $11,237 | $1,032,800 | $197,500 | $835,300 |
| 2021 | $10,523 | $986,200 | $191,700 | $794,500 |
| 2020 | $10,394 | $984,300 | $176,000 | $808,300 |
| 2019 | $9,694 | $919,700 | $146,200 | $773,500 |
| 2018 | $9,588 | $914,900 | $152,900 | $762,000 |
| 2017 | $4,984 | $470,600 | $152,900 | $317,700 |
| 2016 | $4,884 | $444,000 | $152,900 | $291,100 |
| 2015 | $5,318 | $439,100 | $164,600 | $274,500 |
| 2014 | $5,158 | $410,000 | $164,600 | $245,400 |
Agents Affiliated with this Home
-
Tiesong Ma
T
Seller's Agent in 2025
Tiesong Ma
United Real Estate, LLC
(781) 453-8818
3 in this area
30 Total Sales
-
Kris Macdonald

Seller's Agent in 2021
Kris Macdonald
Insight Realty Group, Inc.
(617) 953-9099
1 in this area
175 Total Sales
Map
Source: MLS Property Information Network (MLS PIN)
MLS Number: 72868945
APN: WROX-000000-000020-002850
- 5 Spinney St Unit 1
- 38 Maplewood St Unit 38
- 12 Eagle St
- 9 Bobolink St
- 35 Heron St
- 4873 Washington St Unit 2
- 88 Martin St
- 14 Heron St Unit 209
- 2 Lagrange St Unit 7
- 4925 Washington St Unit 304
- 61 Howitt Rd
- 71 Tennyson St
- 4959 Washington St
- 4975 Washington St Unit 313
- 3 Celia Rd
- 50 High View Ave
- 45 Weymouth Ave
- 52 Wren St
- 2231 Centre St
- 152 Stratford St
