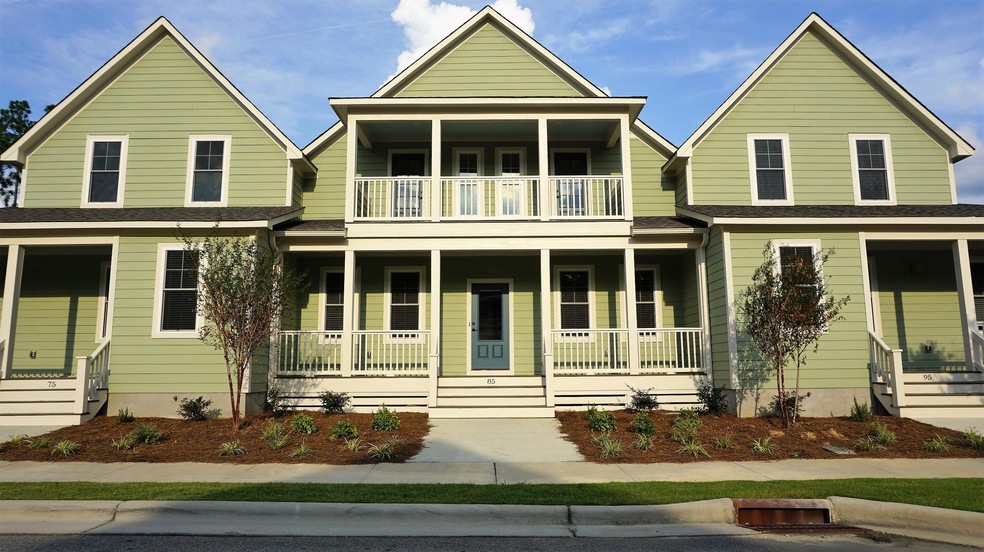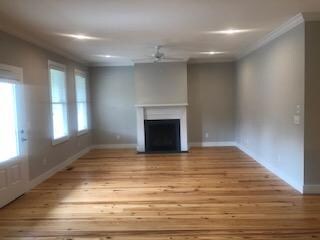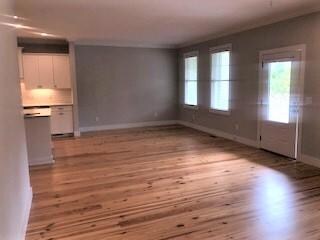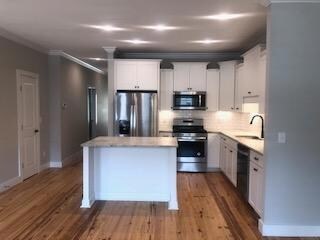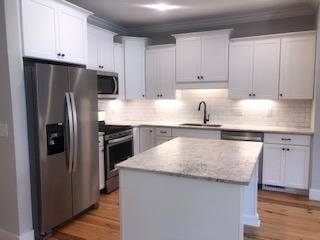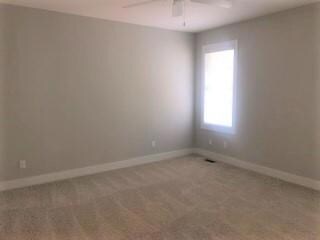
85 Station Ave Southern Pines, NC 28387
Highlights
- Wood Flooring
- Main Floor Primary Bedroom
- Community Pool
- Pinecrest High School Rated A-
- 1 Fireplace
- Porch
About This Home
As of July 2022NEW CONSTRUCTION- Walker Station is a traditional neighborhood development that promotes community through walkability and park space. Parks are the centerpiece of the neighborhood providing an environment that allows for leisure and recreational activities. Walker Station is nestled in the Village of Pinehurst bordering Southern Pines, allowing home owners convenient access to surrounding shopping, restaurants, medical care and schools. The homes mimic that of the Village of Pinehurst, as well as downtown Southern Pines. Walker Station is adjacent to the Southern Pines Greenway System which is connected to Resevoir Park. Architectural Design cement siding, high efficiency windows, tankless water heaters, granite countertops, natural gas, 2 car garage with unfinished storage space above.
Last Agent to Sell the Property
Sandhills Real Estate Partners
Coldwell Banker Advantage-Southern Pines License #292321 Listed on: 06/26/2019
Last Buyer's Agent
Cindy Cheshire
Coldwell Banker Advantage-Southern Pines License #293599
Property Details
Home Type
- Condominium
Est. Annual Taxes
- $1,617
Year Built
- Built in 2019
HOA Fees
- $58 Monthly HOA Fees
Home Design
- Composition Roof
- Stick Built Home
Interior Spaces
- 2,410 Sq Ft Home
- 2-Story Property
- Ceiling Fan
- 1 Fireplace
- Blinds
- Combination Dining and Living Room
- Crawl Space
- Storage In Attic
- Termite Clearance
- Washer and Dryer Hookup
Kitchen
- <<builtInMicrowave>>
- Dishwasher
Flooring
- Wood
- Carpet
- Tile
Bedrooms and Bathrooms
- 3 Bedrooms
- Primary Bedroom on Main
Parking
- 2 Car Detached Garage
- Driveway
Outdoor Features
- Screened Patio
- Porch
Utilities
- Central Air
- Heating System Uses Gas
- Heating System Uses Natural Gas
- Heat Pump System
- Gas Tank Leased
- Electric Water Heater
Community Details
Overview
- Walker Station Subdivision
Recreation
- Community Pool
Security
- Fire and Smoke Detector
Ownership History
Purchase Details
Home Financials for this Owner
Home Financials are based on the most recent Mortgage that was taken out on this home.Purchase Details
Home Financials for this Owner
Home Financials are based on the most recent Mortgage that was taken out on this home.Similar Homes in the area
Home Values in the Area
Average Home Value in this Area
Purchase History
| Date | Type | Sale Price | Title Company |
|---|---|---|---|
| Warranty Deed | $479,000 | Thigpen And Jenkins Llp | |
| Warranty Deed | $317,000 | None Available |
Mortgage History
| Date | Status | Loan Amount | Loan Type |
|---|---|---|---|
| Open | $452,342 | VA | |
| Previous Owner | $281,000 | New Conventional |
Property History
| Date | Event | Price | Change | Sq Ft Price |
|---|---|---|---|---|
| 07/15/2025 07/15/25 | For Sale | $528,900 | -0.2% | $204 / Sq Ft |
| 06/11/2025 06/11/25 | Price Changed | $530,000 | -2.8% | $209 / Sq Ft |
| 02/20/2025 02/20/25 | For Sale | $545,000 | +13.8% | $215 / Sq Ft |
| 07/08/2022 07/08/22 | For Sale | $479,000 | 0.0% | $186 / Sq Ft |
| 07/07/2022 07/07/22 | Sold | $479,000 | 0.0% | $186 / Sq Ft |
| 06/01/2021 06/01/21 | Rented | $2,350 | 0.0% | -- |
| 05/02/2021 05/02/21 | Under Contract | -- | -- | -- |
| 04/11/2021 04/11/21 | For Rent | $2,350 | 0.0% | -- |
| 05/29/2020 05/29/20 | Sold | $317,000 | 0.0% | $132 / Sq Ft |
| 04/29/2020 04/29/20 | Pending | -- | -- | -- |
| 06/26/2019 06/26/19 | For Sale | $317,000 | -- | $132 / Sq Ft |
Tax History Compared to Growth
Tax History
| Year | Tax Paid | Tax Assessment Tax Assessment Total Assessment is a certain percentage of the fair market value that is determined by local assessors to be the total taxable value of land and additions on the property. | Land | Improvement |
|---|---|---|---|---|
| 2024 | $2,824 | $493,300 | $60,000 | $433,300 |
| 2023 | $2,947 | $493,300 | $60,000 | $433,300 |
| 2022 | $2,792 | $334,410 | $45,000 | $289,410 |
| 2021 | $2,893 | $334,410 | $45,000 | $289,410 |
| 2020 | $2,863 | $334,410 | $45,000 | $289,410 |
| 2019 | $556 | $334,410 | $45,000 | $289,410 |
| 2018 | $360 | $45,000 | $45,000 | $0 |
| 2017 | $356 | $45,000 | $45,000 | $0 |
| 2015 | $349 | $45,000 | $45,000 | $0 |
| 2014 | -- | $0 | $0 | $0 |
Agents Affiliated with this Home
-
Clio Carroll

Seller's Agent in 2025
Clio Carroll
Keller Williams Pinehurst
(860) 368-9728
193 Total Sales
-
Christine Barrett
C
Seller's Agent in 2025
Christine Barrett
Pines Sotheby's International Realty
(773) 456-2632
11 Total Sales
-
A
Seller's Agent in 2022
A Non Member
A Non Member
-
C
Seller's Agent in 2021
Cindy Cheshire
Coldwell Banker Advantage-Southern Pines
-
S
Seller's Agent in 2020
Sandhills Real Estate Partners
Coldwell Banker Advantage-Southern Pines
Map
Source: Hive MLS
MLS Number: 198070
APN: 8572-00-37-0636
- 15 Station Ave
- 200 Manning Square
- 535 Vintage Ln
- 2148 Midland Rd
- 176 Starland Ln
- 218 Starland Ln
- 2145 Midland Rd
- 216 National Dr
- 10 Dungarvan Ln
- 14 Dungarvan Ln
- 280 Wiregrass Ln
- 30 Deacon Palmer Place
- 98 Greencastle
- 370 Fairway Ct
- 470 Midland Dr
- 116 Old Clubhouse Ln
- 140 Old Clubhouse Ln
- 104 Old Clubhouse Ln
- 177 National Dr
- 300 N Bracken Fern Ln
