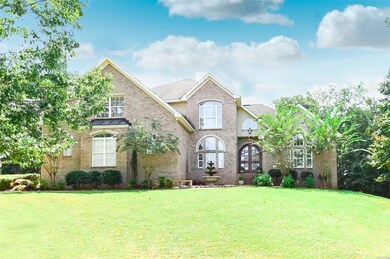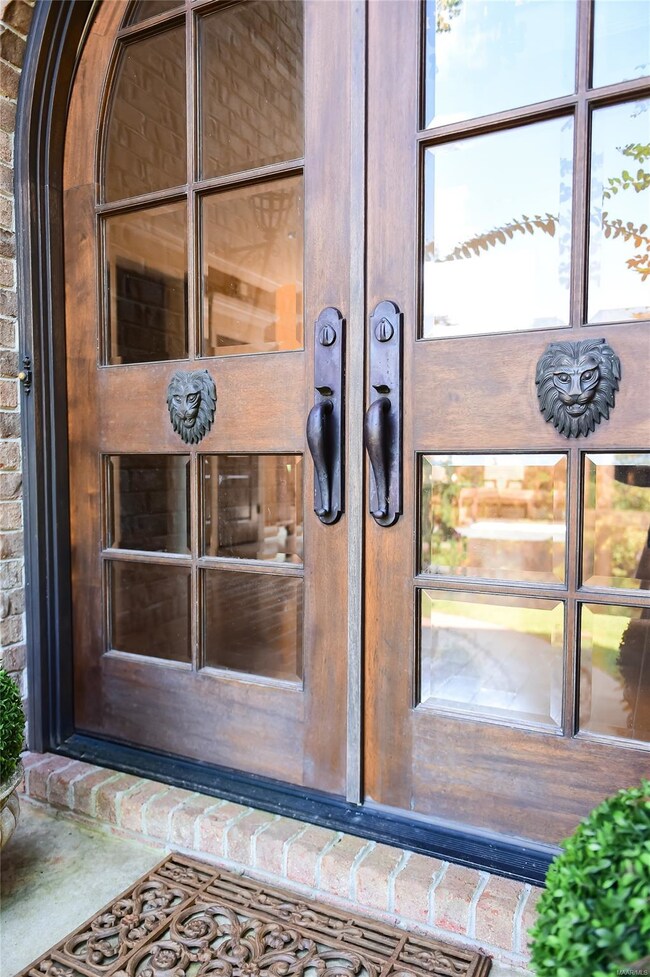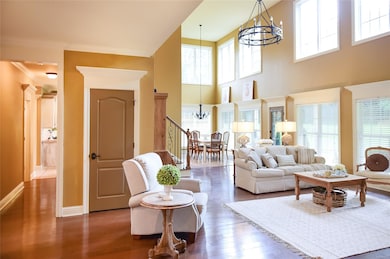
85 Timber Trail Wetumpka, AL 36093
Estimated Value: $476,000 - $525,000
Highlights
- Wood Flooring
- Hydromassage or Jetted Bathtub
- Covered patio or porch
- Redland Elementary School Rated A-
- No HOA
- Workshop
About This Home
As of December 2021Welcome to the Castle on the Hill! Absolutely Stunning Custom Home boasting Gorgeous Sunset Views perched atop a Large Lot with Endless Amenities all zoned for Award Winning Redland Elementary School! The Main Entrance showcases an Over Sized Courtyard Fountain and steps leading to the Striking Baroque Inspired Arched French Doors under a Stunning Gas Lantern. Soaring Twenty-Four Foot Ceilings greet you in the Foyer and Continue through the Great Room and Breakfast Room. The Luxurious Staircase creates a show stopping focal point featuring French Inspired Balusters Over-Looking the Foyer and Great Room. The Kitchen is a Chef’s Dream featuring an enormous amount of Workspace including a Large Island, Luxurious Appliances, Custom Cabinets, Open Shelving, and an Impressive Pantry! The Master Suite is Absolutely Unbelievable. Large Bedroom featuring His & Her Closets, Custom Shelving, An Over-Sized Master Bath with Custom Tiled Shower, Over Sized Tub, Water Closet and Dual Vanities. Upstairs Bedrooms Are Spacious with Two Full Bathrooms Upstairs. Did I mention the Fourth Bedroom/Bonus Room is plumbed for a Wet Bar? Over Sized, Flat Back Yard is perfect for Entertaining! Exquisite Italian Limestone Tiled Floors as well as Wood Plank in the Main Living Area downstairs. Extended Three Car Length Garage with Custom Built In Shelving! There is so much to LOVE in this Custom Home! Schedule Your Showing Today!
Last Agent to Sell the Property
IronGate Real Estate License #0073453 Listed on: 08/20/2021
Home Details
Home Type
- Single Family
Year Built
- Built in 2004
Lot Details
- 1.12 Acre Lot
- Lot Dimensions are 410 x 126.6 x 0
- Sprinkler System
Home Design
- Split Level Home
- Brick Exterior Construction
- Slab Foundation
Interior Spaces
- 3,437 Sq Ft Home
- 2-Story Property
- Ceiling height of 9 feet or more
- Ventless Fireplace
- Gas Fireplace
- Double Pane Windows
- Blinds
- Workshop
- Pull Down Stairs to Attic
Kitchen
- Breakfast Bar
- Convection Oven
- Gas Cooktop
- Microwave
- Ice Maker
- Dishwasher
- Disposal
Flooring
- Wood
- Wall to Wall Carpet
- Tile
Bedrooms and Bathrooms
- 4 Bedrooms
- Walk-In Closet
- Double Vanity
- Hydromassage or Jetted Bathtub
- Separate Shower
Laundry
- Dryer
- Washer
Home Security
- Home Security System
- Fire and Smoke Detector
Parking
- 3 Car Attached Garage
- Parking Pad
- Garage Door Opener
Outdoor Features
- Covered patio or porch
Schools
- Redland Elementary School
- Wetumpka Middle School
- Wetumpka High School
Utilities
- Multiple cooling system units
- Central Heating and Cooling System
- Programmable Thermostat
- Propane
- Electric Water Heater
- Septic System
- Cable TV Available
Community Details
- No Home Owners Association
Listing and Financial Details
- Assessor Parcel Number 24-01-12-0-004-009-000
Ownership History
Purchase Details
Home Financials for this Owner
Home Financials are based on the most recent Mortgage that was taken out on this home.Similar Homes in Wetumpka, AL
Home Values in the Area
Average Home Value in this Area
Purchase History
| Date | Buyer | Sale Price | Title Company |
|---|---|---|---|
| Jones Roger D | $420,000 | First American Mortgage Sln |
Mortgage History
| Date | Status | Borrower | Loan Amount |
|---|---|---|---|
| Open | Jones Roger D | $336,000 |
Property History
| Date | Event | Price | Change | Sq Ft Price |
|---|---|---|---|---|
| 12/10/2021 12/10/21 | Sold | $420,000 | -1.2% | $122 / Sq Ft |
| 11/18/2021 11/18/21 | Pending | -- | -- | -- |
| 08/20/2021 08/20/21 | For Sale | $424,900 | -- | $124 / Sq Ft |
Tax History Compared to Growth
Tax History
| Year | Tax Paid | Tax Assessment Tax Assessment Total Assessment is a certain percentage of the fair market value that is determined by local assessors to be the total taxable value of land and additions on the property. | Land | Improvement |
|---|---|---|---|---|
| 2024 | -- | $529,200 | $45,000 | $484,200 |
| 2023 | $1,026 | $535,400 | $45,000 | $490,400 |
| 2022 | $976 | $40,730 | $4,500 | $36,230 |
| 2021 | $998 | $41,630 | $4,500 | $37,130 |
| 2020 | $1,009 | $42,070 | $4,500 | $37,570 |
| 2019 | $1,020 | $42,520 | $4,500 | $38,020 |
| 2018 | $985 | $41,100 | $4,500 | $36,600 |
| 2017 | $985 | $41,100 | $4,500 | $36,600 |
| 2016 | $1,035 | $41,100 | $4,500 | $36,600 |
| 2014 | $1,027 | $407,700 | $45,000 | $362,700 |
Agents Affiliated with this Home
-
Leslie Zeanah

Seller's Agent in 2021
Leslie Zeanah
IronGate Real Estate
(334) 799-0210
79 Total Sales
-
Christopher Ingram

Buyer's Agent in 2021
Christopher Ingram
Realty Central
(334) 322-6845
211 Total Sales
Map
Source: Montgomery Area Association of REALTORS®
MLS Number: 501569
APN: 24-01-12-0-004-009000-0
- 95 Woodland Path
- 210 Hickory Place
- 297 Hickory Place
- 1565 Emerald Mountain Pkwy
- 1590 Emerald Mountain Pkwy
- 108 Hillston Dr
- 40 Serene Ln
- 1270 Emerald Mountain Pkwy
- 60 Serene Ln
- 120 Meadow Ridge Dr
- 205 Mountain Meadows Ln
- 126 N Dogwood Terrace
- 18 S Dogwood Terrace
- 3479 Dozier Rd
- 248 Dogwood Meadows Ln
- 10 Village Way
- 967 Alston Dr
- 329 Stonegate Trail
- 01 Dozier Rd
- 156 Walnut Point Dr
- 85 Timber Trail
- 155 Timber Trail
- 90 Timber Trail
- 1375 Old Ware Rd
- 1355 Old Ware Rd
- 1335 Old Ware Rd
- 1317 Old Ware Rd
- 1297 Old Ware Rd
- 60 Timber Trail
- 1437 Old Ware Rd
- 1279 Old Ware Rd
- 325 Timber Trail
- 0 Timber Trail
- 1370 Old Ware Rd
- 1350 Old Ware Rd
- 1398 Old Ware Rd
- 1332 Old Ware Rd
- 1400 Old Ware Rd
- 1312 Old Ware Rd
- 1263 Old Ware Rd






