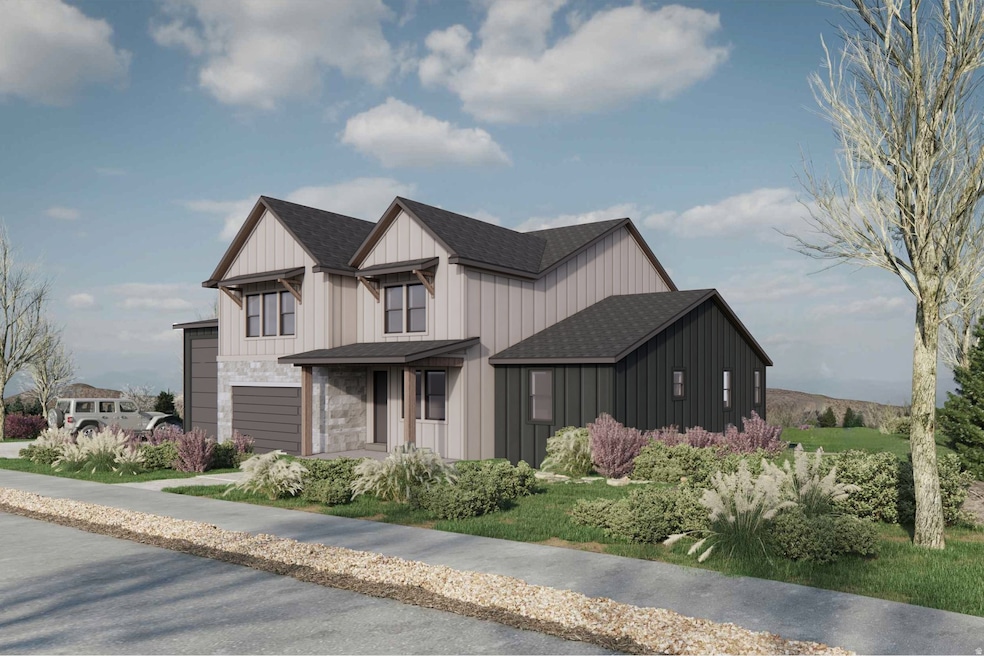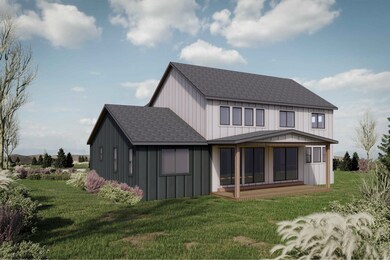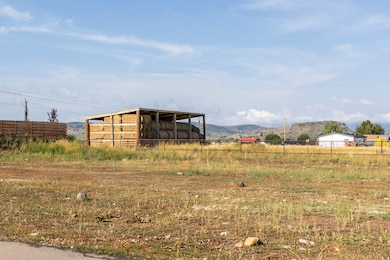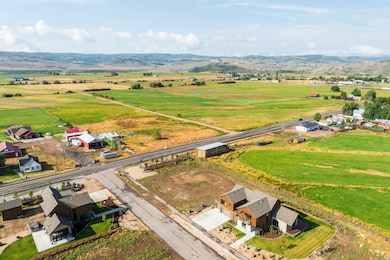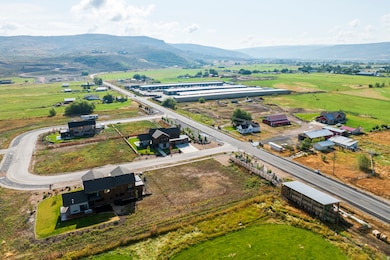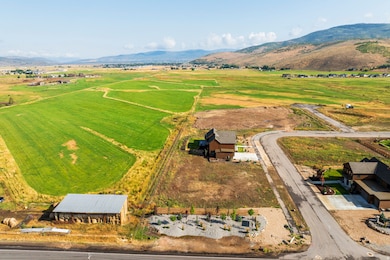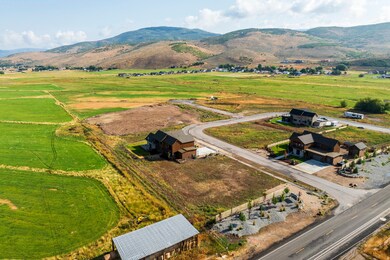850 Lazy Way Unit 8 Francis, UT 84036
Kamas Valley NeighborhoodEstimated payment $8,131/month
Highlights
- Horse Property
- New Construction
- Vaulted Ceiling
- South Summit High School Rated 9+
- Mountain View
- Wood Flooring
About This Home
Uinta House offers a modern, spacious design just 30 minutes from Park City, defined by clean lines and abundant natural light. The open-concept living room features dramatic double-height ceilings, while large windows throughout the home flood every space with sunlight. The chef's kitchen is equipped with high-end appliances, a generous pantry, and elegant granite and quartz countertops in both the kitchen and bathrooms. Seamless indoor-outdoor living is enhanced by the covered back porch with floor-to-ceiling sliding doors, ideal for taking in the breathtaking views of the Uintas. The main floor provides ample living space, including a large walk-in closet, a flexible room off the entryway perfect for an office or family space, a convenient laundry room, and a comfortable mudroom off the garage. The three-car garage includes a 14' high third bay ready for your RV. Upstairs, a spacious loft opens to the lower level and is accompanied by three bedrooms-two with walk-in closets-and two bathrooms, offering plenty of room for family and guests. Situated on a generous lot with sweeping mountain views, Uinta House combines elegance, functionality, and mountain-adjacent living, making it ideal for families seeking comfort, style, and space.
Listing Agent
Jillene Cahill Cox
Summit Sotheby's International Realty License #5487913 Listed on: 11/07/2024
Home Details
Home Type
- Single Family
Year Built
- Built in 2025 | New Construction
Lot Details
- 0.5 Acre Lot
- Cul-De-Sac
- Landscaped
- Sprinkler System
- Property is zoned Single-Family
Parking
- 3 Car Garage
- 6 Open Parking Spaces
Property Views
- Mountain
- Valley
Home Design
- Metal Roof
- Stone Siding
- Asphalt
- Cedar
Interior Spaces
- 2,755 Sq Ft Home
- 2-Story Property
- Vaulted Ceiling
- Self Contained Fireplace Unit Or Insert
- Double Pane Windows
- Sliding Doors
- Mud Room
- Entrance Foyer
- Great Room
- Den
- Smart Thermostat
- Laundry Room
Kitchen
- Gas Oven
- Gas Range
- Range Hood
- Microwave
- Granite Countertops
- Disposal
Flooring
- Wood
- Carpet
- Tile
Bedrooms and Bathrooms
- 4 Bedrooms | 1 Primary Bedroom on Main
- Walk-In Closet
- Bathtub With Separate Shower Stall
Accessible Home Design
- Level Entry For Accessibility
Outdoor Features
- Horse Property
- Balcony
- Outbuilding
- Porch
Schools
- South Summit Elementary And Middle School
- South Summit High School
Utilities
- Forced Air Heating and Cooling System
- Natural Gas Connected
Community Details
- No Home Owners Association
- Frontier Acres Subdivision
Listing and Financial Details
- Assessor Parcel Number FAS-8
Map
Home Values in the Area
Average Home Value in this Area
Property History
| Date | Event | Price | List to Sale | Price per Sq Ft |
|---|---|---|---|---|
| 11/05/2025 11/05/25 | Price Changed | $1,300,000 | 0.0% | $472 / Sq Ft |
| 11/05/2025 11/05/25 | For Sale | $1,300,000 | -1.5% | $472 / Sq Ft |
| 07/15/2025 07/15/25 | Off Market | -- | -- | -- |
| 11/07/2024 11/07/24 | For Sale | $1,320,000 | -- | $479 / Sq Ft |
Source: UtahRealEstate.com
MLS Number: 2033048
- 850 Lazy Way
- 740 Lazy Way
- 740 Lazy Way Unit 10
- 798 Lazy Way
- 798 Lazy Way Unit 11
- 3043 Clover Ct
- 1181 Big Sky Trail Unit 39
- 1040 High Country Ln
- 1040 High Country Ln Unit 76
- 2341 Spring Hollow Rd
- 872 High Country Dr Unit 20
- 1181 Big Sky Trail - Lot 39 Unit 39
- 201 E Country Ln S
- 157 E Country Ln S
- 117 Scenic Heights Rd
- 117 Scenic Heights Rd Unit 512
- 1775 S State Road 32
- 133 Scenic Heights Rd Unit 509
- 133 Scenic Heights Rd
- 1978 Deer Park Dr
- 854 E Klaim Dr
- 854 E Klaim Dr Unit 6
- 250 W Simpson Ln
- 5 N Democrat Aly
- 3450 E Ridgeway Ct
- 10352 N Sightline Cir
- 11554 N Soaring Hawk Ln
- 11624 N White Tail Ct
- 674 E Silver Hill Loop
- 594 E Silver Hill Loop
- 11525 N Upside Dr
- 11422 N Vantage Ln
- 5402 N 750 W
- 11539 N Vantage Ln
- 368 E Overlook Loop
- 2005 N Lookout Peak Cir
- 6083 N Westridge Rd
- 5996 N Fairview Dr
- 12774 N Deer Mountain Blvd
- 2503 Wildwood Ln
