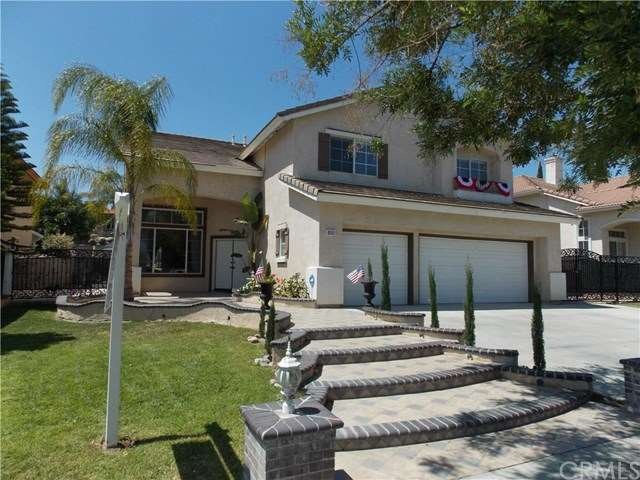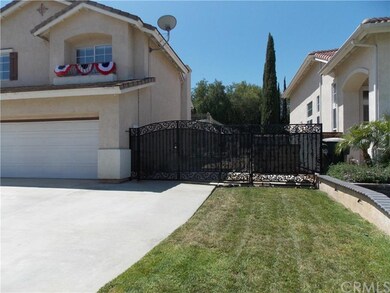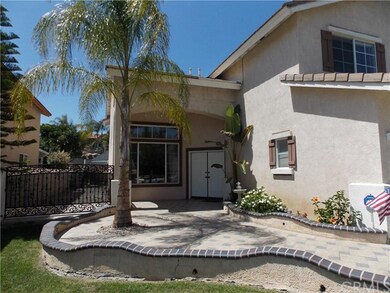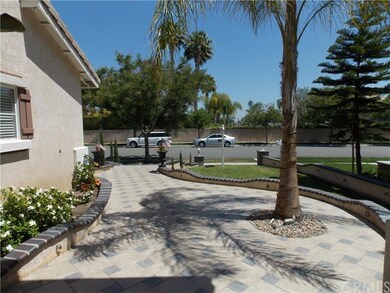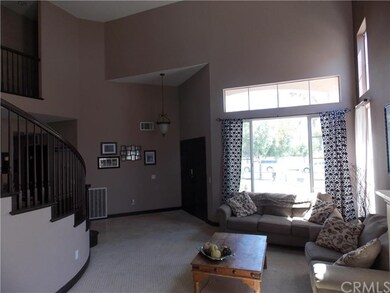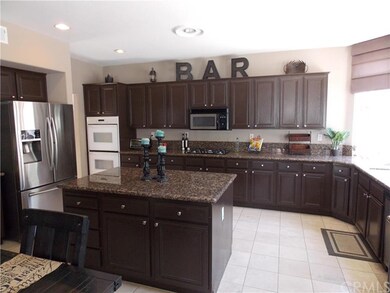
850 Mountain Shadows Dr Corona, CA 92881
South Corona NeighborhoodEstimated Value: $823,000 - $1,176,000
Highlights
- Filtered Pool
- RV Gated
- Cathedral Ceiling
- Susan B. Anthony Elementary School Rated A
- Contemporary Architecture
- Main Floor Bedroom
About This Home
As of August 2016Spacious *4 bedroom pool home in one of the most desirable communities of South Corona! Nearly 3100 square feet with 4 bedrooms & 3 bathrooms: 3 bedrooms upstairs (*including a HUGE double size bedroom that could be divided into 2), & 1 bedroom or den with bathroom downstairs! Double door entry leading to formal living & dining area with soaring ceilings and winding stairway, large family kitchen w/center island, tons of cabinet space, Travertine type flooring, and granite counters. Spacious family room w/fireplace too! Back yard to die for with in ground pool & spa, firepit area, gazebo with 2 fireplaces, and a large covered patio area! Gated side yard is extra wide with plenty of room for RV or boat parking too! This could be yours to enjoy the pool before the Summer is over! Close to Santiago High & Citrus Intermediate, and near shopping, restaurants, and easy freeway access!
Last Agent to Sell the Property
Re/Max Partners License #01198962 Listed on: 05/21/2016

Home Details
Home Type
- Single Family
Est. Annual Taxes
- $7,644
Year Built
- Built in 1998
Lot Details
- 10,890 Sq Ft Lot
- Northeast Facing Home
- Wood Fence
- Rectangular Lot
- Level Lot
- Sprinkler System
- Back Yard
Parking
- 3 Car Attached Garage
- Parking Available
- Two Garage Doors
- Garage Door Opener
- Driveway
- RV Gated
Home Design
- Contemporary Architecture
- Slab Foundation
- Fire Rated Drywall
- Tile Roof
- Stucco
Interior Spaces
- 3,067 Sq Ft Home
- 2-Story Property
- Cathedral Ceiling
- Double Pane Windows
- Custom Window Coverings
- Blinds
- Double Door Entry
- Family Room with Fireplace
- Family Room Off Kitchen
- Living Room
- Dining Room
- Den
- Utility Room
- Pool Views
Kitchen
- Open to Family Room
- Gas Oven
- Gas Cooktop
- Microwave
- Dishwasher
- Kitchen Island
- Granite Countertops
- Disposal
Flooring
- Carpet
- Stone
Bedrooms and Bathrooms
- 4 Bedrooms
- Main Floor Bedroom
- Walk-In Closet
- Jack-and-Jill Bathroom
- 3 Full Bathrooms
Laundry
- Laundry Room
- Gas Dryer Hookup
Home Security
- Carbon Monoxide Detectors
- Fire and Smoke Detector
Pool
- Filtered Pool
- Heated In Ground Pool
- Heated Spa
- In Ground Spa
- Gunite Pool
- Permits For Spa
- Permits for Pool
Outdoor Features
- Balcony
- Covered patio or porch
- Fire Pit
- Exterior Lighting
- Gazebo
- Rain Gutters
Utilities
- Cooling System Powered By Gas
- Two cooling system units
- Forced Air Heating System
- Underground Utilities
- Gas Water Heater
Community Details
- No Home Owners Association
Listing and Financial Details
- Tax Lot 9
- Assessor Parcel Number 120360015
Ownership History
Purchase Details
Purchase Details
Home Financials for this Owner
Home Financials are based on the most recent Mortgage that was taken out on this home.Purchase Details
Purchase Details
Purchase Details
Home Financials for this Owner
Home Financials are based on the most recent Mortgage that was taken out on this home.Purchase Details
Home Financials for this Owner
Home Financials are based on the most recent Mortgage that was taken out on this home.Purchase Details
Home Financials for this Owner
Home Financials are based on the most recent Mortgage that was taken out on this home.Purchase Details
Purchase Details
Home Financials for this Owner
Home Financials are based on the most recent Mortgage that was taken out on this home.Purchase Details
Purchase Details
Home Financials for this Owner
Home Financials are based on the most recent Mortgage that was taken out on this home.Purchase Details
Home Financials for this Owner
Home Financials are based on the most recent Mortgage that was taken out on this home.Purchase Details
Purchase Details
Home Financials for this Owner
Home Financials are based on the most recent Mortgage that was taken out on this home.Purchase Details
Purchase Details
Home Financials for this Owner
Home Financials are based on the most recent Mortgage that was taken out on this home.Similar Homes in Corona, CA
Home Values in the Area
Average Home Value in this Area
Purchase History
| Date | Buyer | Sale Price | Title Company |
|---|---|---|---|
| Helton Brian | -- | None Available | |
| Helton Brian K | $585,000 | Title 365 | |
| Family Trust | -- | None Available | |
| Hatmaker Scott E | -- | None Available | |
| Young Steven L | -- | Accommodation | |
| Young Steven L | -- | Lsi | |
| Young Steven L | $387,000 | Lsi Title | |
| Lasalle Bank Na | $315,715 | None Available | |
| Rodriguez Jose Luis | -- | Lawyers Title Co | |
| Alcala Alex | -- | -- | |
| Alcala Alex | -- | Commerce Title Company | |
| Rodriguez Jose Luis | $642,000 | Commerce Title Company | |
| Rodriguez Jose Luis | -- | Commerce Title Company | |
| Alcala Alex | -- | Commerce Title Company | |
| Alcala Alex | -- | Commerce Title Company | |
| Alcala Alex | -- | -- | |
| Cardenas Hector | $390,000 | Investors Title Company | |
| Alcala Alex | -- | Lawyers Title | |
| Alcala Alex | $265,000 | Lawyers Title |
Mortgage History
| Date | Status | Borrower | Loan Amount |
|---|---|---|---|
| Previous Owner | Helton Brina K | $60,000 | |
| Previous Owner | Helton Brian K | $417,000 | |
| Previous Owner | Young Steven L | $304,500 | |
| Previous Owner | Young Steven L | $309,600 | |
| Previous Owner | Rodriguez Jose Luis | $649,000 | |
| Previous Owner | Rodriguez Jose Luis | $122,250 | |
| Previous Owner | Rodriguez Jose Luis | $499,000 | |
| Previous Owner | Cardenas Hector | $373,500 | |
| Previous Owner | Alcala Alex | $283,000 | |
| Previous Owner | Alcala Alex | $198,635 | |
| Closed | Alcala Alex | $39,750 | |
| Closed | Cardenas Hector | $20,750 | |
| Closed | Rodriguez Jose Luis | $143,000 |
Property History
| Date | Event | Price | Change | Sq Ft Price |
|---|---|---|---|---|
| 08/01/2016 08/01/16 | Sold | $584,900 | -2.5% | $191 / Sq Ft |
| 06/15/2016 06/15/16 | Pending | -- | -- | -- |
| 06/15/2016 06/15/16 | For Sale | $599,900 | 0.0% | $196 / Sq Ft |
| 05/21/2016 05/21/16 | For Sale | $599,900 | -- | $196 / Sq Ft |
Tax History Compared to Growth
Tax History
| Year | Tax Paid | Tax Assessment Tax Assessment Total Assessment is a certain percentage of the fair market value that is determined by local assessors to be the total taxable value of land and additions on the property. | Land | Improvement |
|---|---|---|---|---|
| 2023 | $7,644 | $652,462 | $167,326 | $485,136 |
| 2022 | $7,402 | $639,670 | $164,046 | $475,624 |
| 2021 | $7,259 | $627,129 | $160,830 | $466,299 |
| 2020 | $7,181 | $620,699 | $159,181 | $461,518 |
| 2019 | $7,020 | $608,529 | $156,060 | $452,469 |
| 2018 | $7,510 | $596,598 | $153,000 | $443,598 |
| 2017 | $7,541 | $584,900 | $150,000 | $434,900 |
| 2016 | $5,815 | $428,240 | $111,198 | $317,042 |
| 2015 | $5,719 | $421,810 | $109,529 | $312,281 |
| 2014 | $5,506 | $407,504 | $105,298 | $302,206 |
Agents Affiliated with this Home
-
Edward Mazmanian

Seller's Agent in 2016
Edward Mazmanian
RE/MAX
(951) 313-4750
4 in this area
81 Total Sales
-
Andrea Mazmanian
A
Seller Co-Listing Agent in 2016
Andrea Mazmanian
RE/MAX
(951) 207-5418
10 Total Sales
-
Amy Froehlich

Buyer's Agent in 2016
Amy Froehlich
Community Funding
(951) 736-9300
1 Total Sale
Map
Source: California Regional Multiple Listing Service (CRMLS)
MLS Number: IG16109034
APN: 120-360-015
- 870 Encanto St
- 805 E Chase Dr
- 922 Armata Dr
- 968 Wyngate Dr
- 2702 Via Razmin
- 973 Ferndale Dr Unit 27
- 850 Autumn Ln
- 3038 Pinehurst Dr
- 2975 Garretson Ave
- 2386 Mcmackin Dr
- 970 Riverview Cir
- 1044 Shadow Crest Cir
- 3147 Pinehurst Dr
- 3100 Garretson Ave
- 871 Pointe Vista Cir
- 3010 Alps Rd
- 1236 Kendrick Ct
- 353 Villafranca St
- 1028 Viewpointe Ln
- 1079 Viewpointe Ln
- 850 Mountain Shadows Dr
- 840 Mountain Shadows Dr
- 860 Mountain Shadows Dr
- 830 Mountain Shadows Dr
- 870 Mountain Shadows Dr
- 2711 Mockingbird Ln
- 855 Encanto St
- 2718 Flora Spiegel Way
- 820 Mountain Shadows Dr
- 835 Encanto St
- 880 Mountain Shadows Dr
- 2681 Mockingbird Ln
- 810 Mountain Shadows Dr
- 2710 Mockingbird Ln
- 2741 Flora Spiegel Way
- 2721 Flora Spiegel Way
- 2661 Mockingbird Ln
- 2660 Flora Spiegel Way
- 796 Mountain Shadows Dr
- 2691 Flora Spiegel Way
