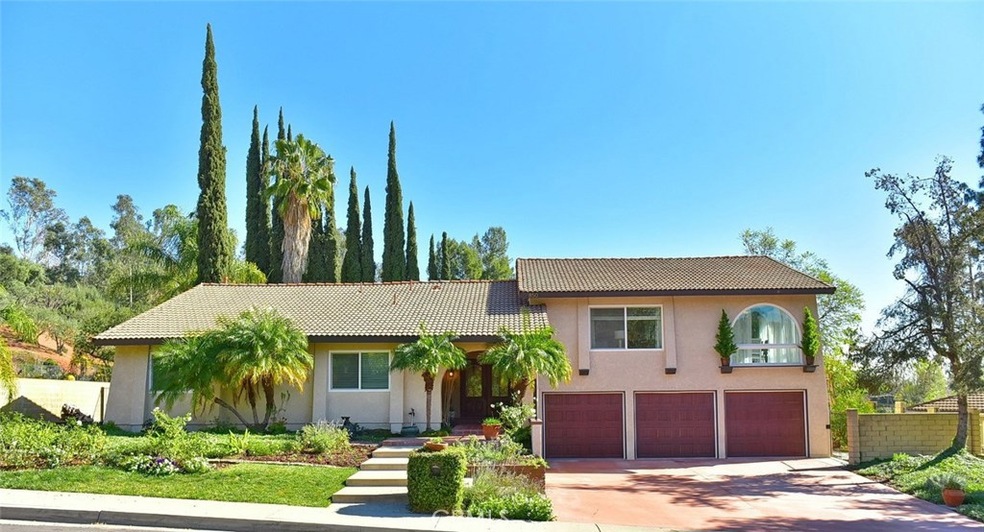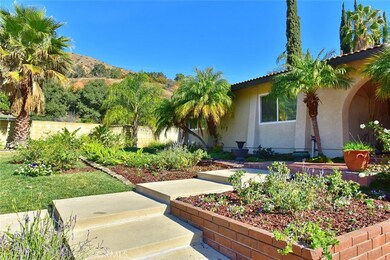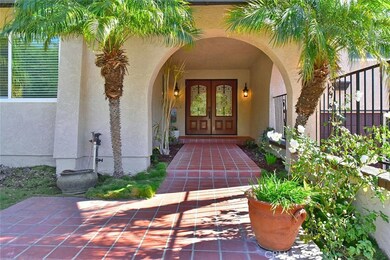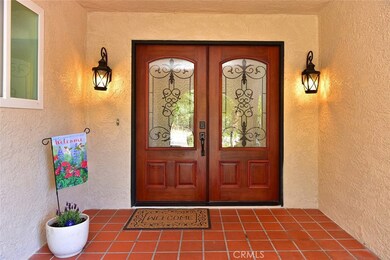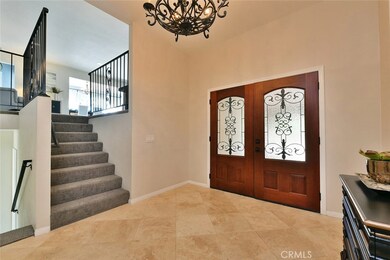
850 N Westridge Ave Glendora, CA 91741
North Glendora NeighborhoodEstimated Value: $1,504,000 - $1,700,000
Highlights
- Heated In Ground Pool
- Primary Bedroom Suite
- Mountain View
- La Fetra Elementary School Rated A
- Updated Kitchen
- Maid or Guest Quarters
About This Home
As of March 2018Owner has spared no expense in this recently remodeled four bedroom (plus an additional mother-in law suite) North Glendora family home. Located at the top of a private cul-de-sac street this gorgeous home features many upgrades including remodeled kitchen and bathrooms, new interior and exterior paint, new carpet, new interior doors, new dual pane windows and slider doors, recessed lighting, new HVAC, and remodeled pool. Private walkway welcomes you to double door entry and into formal foyer, living room with impressive windows and lots of light, dining area with view, family room with fireplace and slider door to outside pool area, open kitchen with new cabinets, granite counters, tile floors, center island, stainless appliances including double ovens and microwave, kitchen eating area, and walk-in pantry. Master suite with mirrored closet doors and slider door to pool area, spacious master bathroom with walk-in Carrera marble shower and bathtub, three additional bedrooms and a remodeled hallway bathroom with dual sink vanity and a separate shower and bathtub, inside laundry and an additional powder room. Downstairs features a large bonus room/mother-in law suite with separate entrance, bathroom with shower, and a kitchenette area. Beautifully remodeled pool and spa with spacious deck with gorgeous mountain views. Three car attached garage with direct access to house and RV parking on north side of house. This home shows beautifully!
Home Details
Home Type
- Single Family
Est. Annual Taxes
- $13,758
Year Built
- Built in 1975 | Remodeled
Lot Details
- 0.32 Acre Lot
- Cul-De-Sac
- Block Wall Fence
- Level Lot
- Front and Back Yard Sprinklers
Parking
- 3 Car Direct Access Garage
- 4 Open Parking Spaces
- Parking Available
- Front Facing Garage
- Two Garage Doors
- Driveway
Property Views
- Mountain
- Neighborhood
Home Design
- Traditional Architecture
- Turnkey
- Tile Roof
- Partial Copper Plumbing
- Stucco
Interior Spaces
- 3,444 Sq Ft Home
- Double Pane Windows
- Double Door Entry
- Sliding Doors
- Panel Doors
- Family Room with Fireplace
- Family Room Off Kitchen
- Living Room
- Dining Room
- Bonus Room
- Laundry Room
Kitchen
- Updated Kitchen
- Open to Family Room
- Eat-In Kitchen
- Walk-In Pantry
- Double Oven
- Gas Cooktop
- Microwave
- Dishwasher
- Kitchen Island
- Granite Countertops
- Disposal
Bedrooms and Bathrooms
- 4 Main Level Bedrooms
- Primary Bedroom on Main
- Primary Bedroom Suite
- Double Master Bedroom
- Mirrored Closets Doors
- Maid or Guest Quarters
- Dual Vanity Sinks in Primary Bathroom
- Bathtub with Shower
- Walk-in Shower
Home Security
- Carbon Monoxide Detectors
- Fire and Smoke Detector
- Termite Clearance
Pool
- Heated In Ground Pool
- In Ground Spa
Outdoor Features
- Concrete Porch or Patio
- Exterior Lighting
Additional Features
- Suburban Location
- Forced Air Heating and Cooling System
Community Details
- No Home Owners Association
Listing and Financial Details
- Tax Lot 8
- Tax Tract Number 26120
- Assessor Parcel Number 8636021035
Ownership History
Purchase Details
Home Financials for this Owner
Home Financials are based on the most recent Mortgage that was taken out on this home.Similar Homes in Glendora, CA
Home Values in the Area
Average Home Value in this Area
Purchase History
| Date | Buyer | Sale Price | Title Company |
|---|---|---|---|
| Zhou Miao | $1,029,000 | Lawyers Title |
Mortgage History
| Date | Status | Borrower | Loan Amount |
|---|---|---|---|
| Open | Zhou Miao | $765,000 | |
| Closed | Zhou Miao | $823,200 | |
| Previous Owner | Kau Lester C | $938,250 |
Property History
| Date | Event | Price | Change | Sq Ft Price |
|---|---|---|---|---|
| 03/16/2018 03/16/18 | Sold | $1,029,000 | +3.1% | $299 / Sq Ft |
| 02/06/2018 02/06/18 | Pending | -- | -- | -- |
| 02/02/2018 02/02/18 | For Sale | $998,000 | -- | $290 / Sq Ft |
Tax History Compared to Growth
Tax History
| Year | Tax Paid | Tax Assessment Tax Assessment Total Assessment is a certain percentage of the fair market value that is determined by local assessors to be the total taxable value of land and additions on the property. | Land | Improvement |
|---|---|---|---|---|
| 2024 | $13,758 | $1,147,864 | $714,599 | $433,265 |
| 2023 | $13,347 | $1,125,358 | $700,588 | $424,770 |
| 2022 | $13,095 | $1,103,293 | $686,851 | $416,442 |
| 2021 | $12,869 | $1,081,661 | $673,384 | $408,277 |
| 2019 | $12,140 | $1,049,580 | $653,412 | $396,168 |
| 2018 | $10,862 | $935,411 | $695,640 | $239,771 |
| 2016 | $2,279 | $164,420 | $23,117 | $141,303 |
| 2015 | $2,235 | $161,951 | $22,770 | $139,181 |
| 2014 | $2,239 | $158,779 | $22,324 | $136,455 |
Agents Affiliated with this Home
-
Maureen Haney

Seller's Agent in 2018
Maureen Haney
COMPASS
(626) 216-8067
77 in this area
228 Total Sales
-
Vivian Chang
V
Buyer's Agent in 2018
Vivian Chang
A + Realty & Mortgage
(626) 855-2530
30 Total Sales
Map
Source: California Regional Multiple Listing Service (CRMLS)
MLS Number: CV18000650
APN: 8636-021-035
- 780 Brown Sage Dr
- 845 N Glendora Ave
- 453 W Laurel Ave
- 1018 N Glendora Ave
- 1154 N Glendora Ave
- 0 Ben Lomond Ave
- 515 N Vista Bonita Ave
- 356 N Pennsylvania Ave
- 332 N Washington Ave
- 631 N Cullen Ave
- 127 W Bennett Ave
- 420 W Bennett Ave
- 1051 Oak Canyon Ln
- 518 Oak Trail Place
- 513 E Comstock Ave
- 1027 W Leadora Ave
- 645 W Foothill Blvd Unit 7
- 553 W Foothill Blvd Unit 129
- 605 N Live Oak Ave
- 547 W Foothill Blvd Unit 89
- 850 N Westridge Ave
- 838 N Westridge Ave
- 851 Rainbow Dr
- 841 Rainbow Dr
- 826 N Westridge Ave
- 855 Rainbow Dr
- 833 Rainbow Dr
- 829 N Westridge Ave
- 821 Rainbow Dr
- 840 Rainbow Dr
- 823 N Westridge Ave
- 852 N Grand Ave
- 830 N Grand Ave
- 834 Bubbling Well Dr
- 811 Rainbow Dr
- 808 N Westridge Ave
- 811 N Westridge Ave
- 820 N Grand Ave
- 0 Rainbow Dr Unit C09073513
