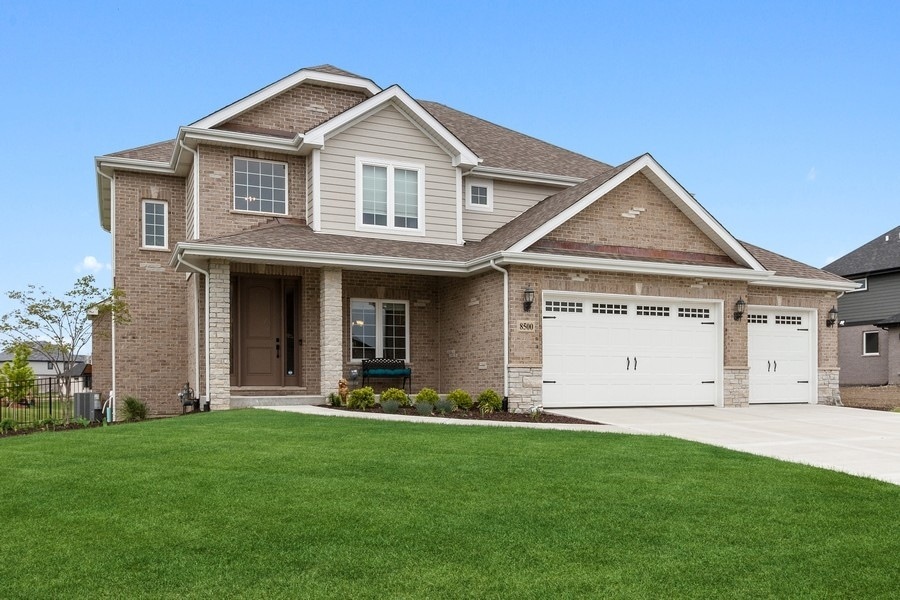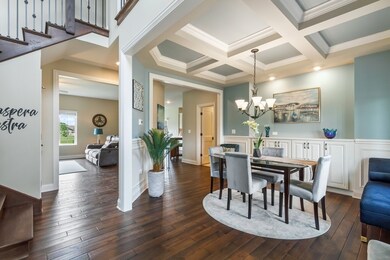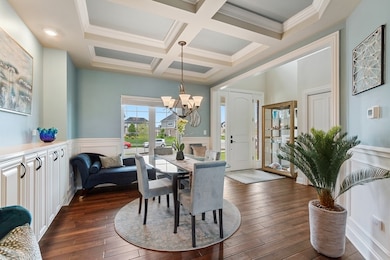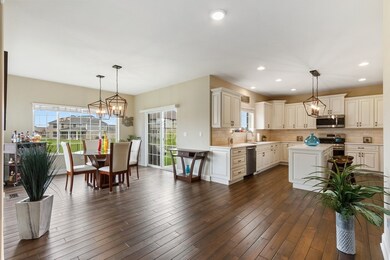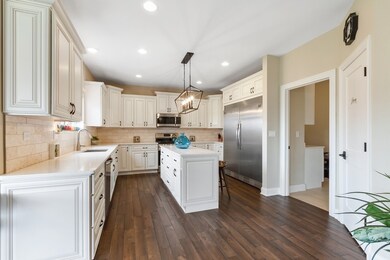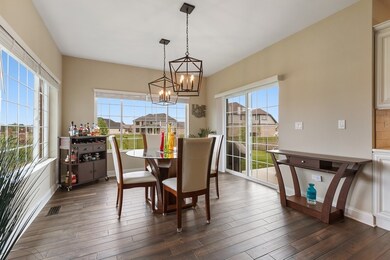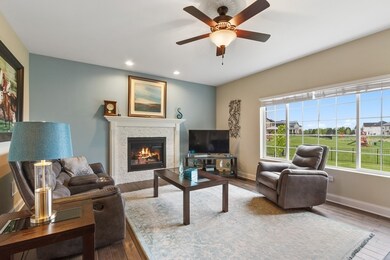
8500 Dungarvan Rd Frankfort, IL 60423
Highlights
- Family Room with Fireplace
- Formal Dining Room
- Soaking Tub
- Chelsea Intermediate School Rated A
- Attached Garage
About This Home
As of October 2021Popular Prairie floor plan in the gorgeous Frankfort Meadows subdivision! This sprawling open plan features a front porch elevation, 4 bedrooms(4th bedroom is currently a loft/office), 2.5 bathrooms, 3 car garage, 15,169 sq foot lot, and is loaded with upgrades: oversize eat-in kitchen, white cabinetry, quartz countertops, center island, walk-in pantry, SS appliances that include a massive 66 inch built-in refrigerator; Breakfast/Sunroom bump out off of kitchen has sliding glass doors to private patio; Large family room with stone fireplace; Hand-scraped wood flooring through-out main level; Formal dining room with architectural ceiling; Huge primary bedroom with tray ceiling & walk-in closet, bathroom with dual vanities, walk-in shower & stand alone soaking tub; 2nd bath has double bowl vanity and glass bath enclosure; Main floor laundry has built-in cabinets and sink; finished staircase leads to the deep pour basement with epoxied floors. New landscaping, in-ground sprinkler system and a fenced yard round out this picture perfect home.
Last Agent to Sell the Property
Berkshire Hathaway HomeServices Chicago License #475092073 Listed on: 08/06/2021

Home Details
Home Type
- Single Family
Est. Annual Taxes
- $17,297
Year Built
- 2019
HOA Fees
- $33 per month
Parking
- Attached Garage
- Garage Transmitter
- Garage Door Opener
- Driveway
- Parking Included in Price
Interior Spaces
- 2,900 Sq Ft Home
- 2-Story Property
- Family Room with Fireplace
- Formal Dining Room
Bedrooms and Bathrooms
- Dual Sinks
- Soaking Tub
- Separate Shower
Basement
- 9 Foot Basement Ceiling Height
- Rough-In Basement Bathroom
Community Details
- Melinda Jara Association, Phone Number (847) 806-6121
- Property managed by Property Specialists
Ownership History
Purchase Details
Home Financials for this Owner
Home Financials are based on the most recent Mortgage that was taken out on this home.Purchase Details
Home Financials for this Owner
Home Financials are based on the most recent Mortgage that was taken out on this home.Purchase Details
Purchase Details
Purchase Details
Similar Homes in Frankfort, IL
Home Values in the Area
Average Home Value in this Area
Purchase History
| Date | Type | Sale Price | Title Company |
|---|---|---|---|
| Warranty Deed | $560,000 | Chicago Title | |
| Deed | $502,125 | Greater Illinois Title Co | |
| Deed | -- | Douglas W Schlak | |
| Corporate Deed | $1,722,000 | Chicago Title Insurance Co | |
| Legal Action Court Order | -- | None Available |
Mortgage History
| Date | Status | Loan Amount | Loan Type |
|---|---|---|---|
| Open | $410,000 | New Conventional | |
| Previous Owner | $376,125 | New Conventional |
Property History
| Date | Event | Price | Change | Sq Ft Price |
|---|---|---|---|---|
| 10/15/2021 10/15/21 | Sold | $560,000 | -1.3% | $193 / Sq Ft |
| 08/15/2021 08/15/21 | Pending | -- | -- | -- |
| 08/06/2021 08/06/21 | For Sale | $567,500 | +13.0% | $196 / Sq Ft |
| 09/12/2019 09/12/19 | Sold | $502,125 | +3.6% | $173 / Sq Ft |
| 08/11/2019 08/11/19 | Pending | -- | -- | -- |
| 06/12/2019 06/12/19 | For Sale | $484,900 | -- | $167 / Sq Ft |
Tax History Compared to Growth
Tax History
| Year | Tax Paid | Tax Assessment Tax Assessment Total Assessment is a certain percentage of the fair market value that is determined by local assessors to be the total taxable value of land and additions on the property. | Land | Improvement |
|---|---|---|---|---|
| 2023 | $17,297 | $202,119 | $25,359 | $176,760 |
| 2022 | $15,114 | $184,096 | $23,098 | $160,998 |
| 2021 | $14,266 | $172,229 | $21,609 | $150,620 |
| 2020 | $17,792 | $9,179 | $9,179 | $0 |
| 2019 | $252 | $8,933 | $8,933 | $0 |
| 2018 | $755 | $8,676 | $8,676 | $0 |
| 2017 | $755 | $8,473 | $8,473 | $0 |
| 2016 | $739 | $8,183 | $8,183 | $0 |
| 2015 | -- | $7,895 | $7,895 | $0 |
| 2014 | -- | $7,840 | $7,840 | $0 |
| 2013 | -- | $7,942 | $7,942 | $0 |
Agents Affiliated with this Home
-
Sharon Sodikoff

Seller's Agent in 2021
Sharon Sodikoff
Berkshire Hathaway HomeServices Chicago
(630) 258-6272
1 in this area
47 Total Sales
-
Julie Sherman

Buyer's Agent in 2021
Julie Sherman
Village Realty, Inc.
(708) 250-5661
2 in this area
22 Total Sales
-
Ray Morandi

Seller's Agent in 2019
Ray Morandi
Morandi Properties, Inc
(708) 516-6666
16 in this area
397 Total Sales
-
Eva Ustupski

Buyer's Agent in 2019
Eva Ustupski
@ Properties
(312) 506-0200
14 Total Sales
Map
Source: Midwest Real Estate Data (MRED)
MLS Number: 11181945
APN: 19-09-35-101-016
- 22736 Parkview Ln
- 22665 Joshua Dr
- 0000 W Laraway Rd
- 8907 W Laraway Rd
- 22715 Maddeline Ln
- 22902 Maddeline Ln
- Vacant Lot W Sauk Trail
- 22709 Stanford Dr
- 8674 Stone Creek Blvd
- 8748 Chilton Ct
- 22844 Lakeview Estates Blvd
- 22451 S 80th Ave
- 23039 Lakeview Estates Blvd
- 574 Aberdeen Rd
- 8035 Stanley Trail S
- 88 ave Stuenkel Rd
- 8005 Stanley Trail S
- SWC 104th Avenue W Laraway Rd
- 21429 English Dr
- 23505 S 88th Ave
