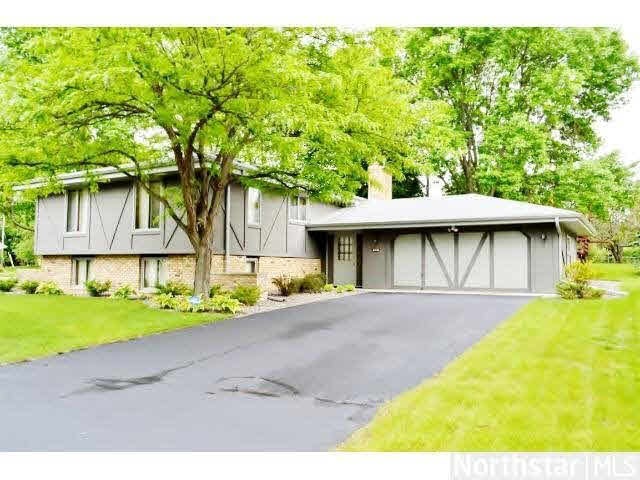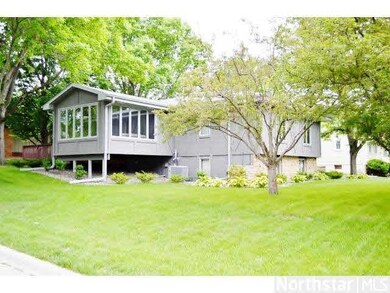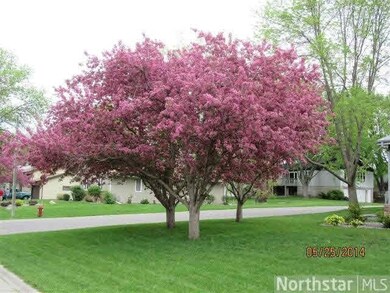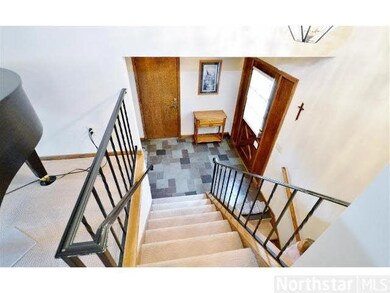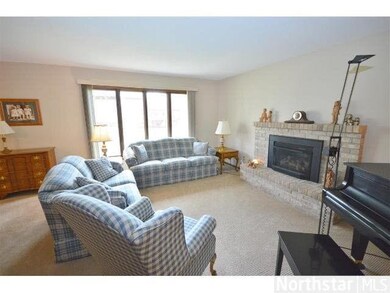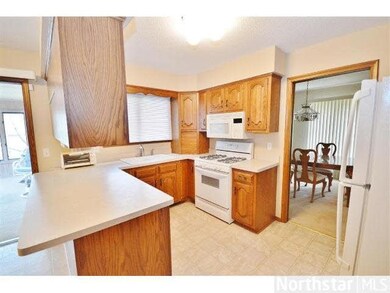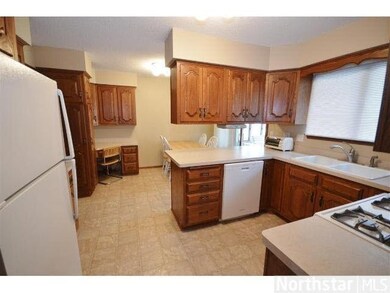
8501 28th Ave N New Hope, MN 55427
Sunny Hollow NeighborhoodEstimated Value: $399,000 - $412,000
Highlights
- Deck
- Wood Flooring
- Formal Dining Room
- Property is near public transit
- Corner Lot
- Porch
About This Home
As of August 2014Large 4 BR, 3 BA, Split Entry in great condition on corner lot! Formal Dining Room-2 gas fireplaces-3 season porch-upper BR's have hardwood floors-Updated kitchen-Finished LL Family Rm, den/BR, bath, laundry-Maintenance free deck-Custom window treatments-
Last Agent to Sell the Property
Steve Pedersen
Realty Advisors of the Twin Listed on: 06/09/2014
Last Buyer's Agent
Dayna Murray
Keller Williams Premier Realty
Home Details
Home Type
- Single Family
Est. Annual Taxes
- $3,006
Year Built
- Built in 1969
Lot Details
- 10,454 Sq Ft Lot
- Corner Lot
- Many Trees
Home Design
- Bi-Level Home
- Asphalt Shingled Roof
- Wood Siding
Interior Spaces
- Woodwork
- Ceiling Fan
- Gas Fireplace
- Formal Dining Room
- Home Security System
Kitchen
- Eat-In Kitchen
- Cooktop
- Microwave
- Dishwasher
- Disposal
Flooring
- Wood
- Tile
Bedrooms and Bathrooms
- 4 Bedrooms
- Bathroom on Main Level
Laundry
- Dryer
- Washer
Finished Basement
- Basement Fills Entire Space Under The House
- Sump Pump
- Drain
- Block Basement Construction
Parking
- 2 Car Attached Garage
- Garage Door Opener
- Driveway
Outdoor Features
- Deck
- Porch
Additional Features
- Property is near public transit
- Forced Air Heating and Cooling System
Listing and Financial Details
- Assessor Parcel Number 1911821430079
Ownership History
Purchase Details
Home Financials for this Owner
Home Financials are based on the most recent Mortgage that was taken out on this home.Similar Homes in the area
Home Values in the Area
Average Home Value in this Area
Purchase History
| Date | Buyer | Sale Price | Title Company |
|---|---|---|---|
| Djerf Stephanie Stephanie | $257,500 | -- |
Mortgage History
| Date | Status | Borrower | Loan Amount |
|---|---|---|---|
| Open | Djerf Stephanie Stephanie | $244,620 |
Property History
| Date | Event | Price | Change | Sq Ft Price |
|---|---|---|---|---|
| 08/28/2014 08/28/14 | Sold | $257,500 | -4.6% | $98 / Sq Ft |
| 07/28/2014 07/28/14 | Pending | -- | -- | -- |
| 06/09/2014 06/09/14 | For Sale | $269,900 | -- | $103 / Sq Ft |
Tax History Compared to Growth
Tax History
| Year | Tax Paid | Tax Assessment Tax Assessment Total Assessment is a certain percentage of the fair market value that is determined by local assessors to be the total taxable value of land and additions on the property. | Land | Improvement |
|---|---|---|---|---|
| 2023 | $5,590 | $379,600 | $104,000 | $275,600 |
| 2022 | $4,978 | $376,000 | $111,000 | $265,000 |
| 2021 | $4,603 | $319,000 | $91,000 | $228,000 |
| 2020 | $4,614 | $296,000 | $74,000 | $222,000 |
| 2019 | $4,970 | $285,000 | $76,000 | $209,000 |
| 2018 | $4,135 | $272,000 | $65,000 | $207,000 |
| 2017 | $3,779 | $235,000 | $47,000 | $188,000 |
| 2016 | $3,693 | $225,000 | $52,000 | $173,000 |
| 2015 | $3,362 | $208,000 | $43,000 | $165,000 |
| 2014 | -- | $180,000 | $38,000 | $142,000 |
Agents Affiliated with this Home
-
S
Seller's Agent in 2014
Steve Pedersen
Realty Advisors of the Twin
-
D
Buyer's Agent in 2014
Dayna Murray
Keller Williams Premier Realty
Map
Source: REALTOR® Association of Southern Minnesota
MLS Number: 4631897
APN: 19-118-21-43-0079
- 8401 27th Place N
- 2500 Orkla Dr
- 2445 Orkla Dr
- 7917 30th Ave N
- 2801 Flag Ave N Unit 122
- 2801 Flag Ave N Unit 203
- 8132 32nd Ave N
- 9220 29th Ave N
- 2940 Winnetka Ave N
- 2800 Hillsboro Ave N Unit 108
- 2800 Hillsboro Ave N Unit 316
- 2800 Hillsboro Ave N Unit 111
- 2800 Hillsboro Ave N Unit 220
- 2800 Hillsboro Ave N Unit 310
- 8201 32nd Place N
- 8617 33rd Ave N
- 9225 Medicine Lake Rd Unit 301B
- 8045 Wynnwood Rd
- 2436 Mendelssohn Ln
- 2426 Mendelssohn Ln Unit 8
- 8501 28th Ave N
- 8509 28th Ave N
- 2757 Zealand Ave N
- 8424 8424 28th-Avenue-n
- 8509 8509 28th-Avenue-n
- 8417 28th Ave N
- 8517 28th Ave N
- 2748 Aquila Ave N
- 8500 28th Ave N
- 2741 Zealand Ave N
- 8508 28th Ave N
- 8424 28th Ave N
- 2740 Zealand Ave N
- 2740 Aquila Ave N
- 8409 28th Ave N
- 8416 28th Ave N
- 2800 Aquila Ave N
- 2732 Zealand Ave N
- 8409 8409 28th-Avenue-n
- 2733 Zealand Ave N
