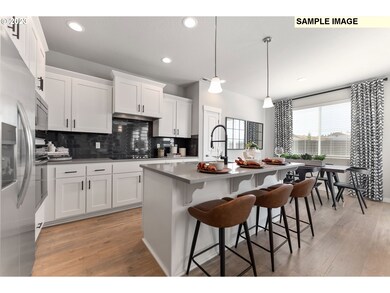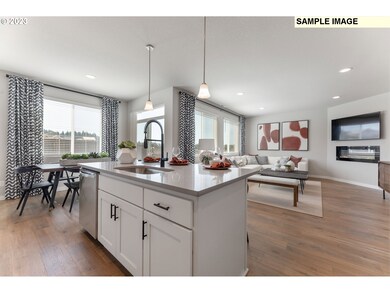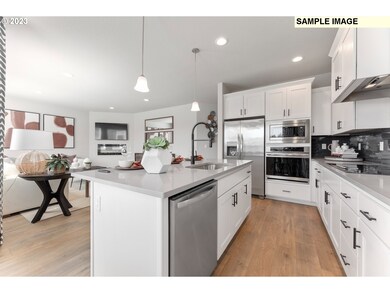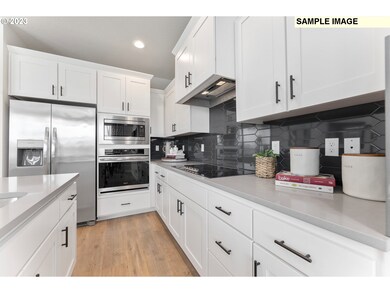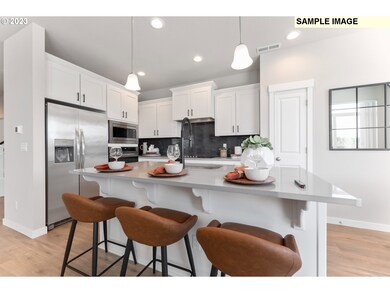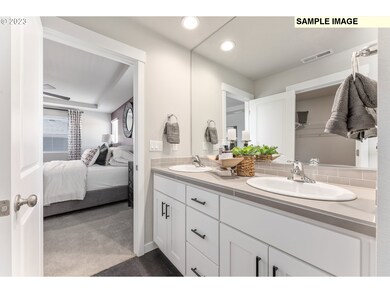8501 NE 133rd Ave Unit Lot 96 Orchards, WA 98682
North Sifton-Orchards NeighborhoodEstimated payment $3,572/month
Highlights
- Under Construction
- High Ceiling
- Quartz Countertops
- Craftsman Architecture
- Great Room
- Stainless Steel Appliances
About This Home
Welcome to beautiful Stone's Throw! This three bedroom, two and half bath home packs incredible features into 1,609 square feet. With entry access from the garage or covered porch, the great room opens up to the kitchen, complete with quartz slab counters, full kitchen backsplash, electric glass cooktop, kitchen island and pantry. The dining area sits off to the side, making family meals a cherished occasion, while boasting plenty of space in the great room for celebrating all of life's special moments. The incredible standard features keep this home in step with current trends, including 8ft doors and 9ft ceilings on main floor. Pics are of similar home. Estimated completion into November/December. Still time to pick your finishes.
Home Details
Home Type
- Single Family
Year Built
- Built in 2025 | Under Construction
Lot Details
- Fenced
- Landscaped
- Level Lot
- Sprinkler System
HOA Fees
- $67 Monthly HOA Fees
Parking
- 2 Car Attached Garage
- Garage on Main Level
- Garage Door Opener
- Driveway
Home Design
- Craftsman Architecture
- Pillar, Post or Pier Foundation
- Composition Roof
- Lap Siding
- Cement Siding
- Concrete Perimeter Foundation
Interior Spaces
- 1,609 Sq Ft Home
- 2-Story Property
- High Ceiling
- Triple Pane Windows
- Vinyl Clad Windows
- Great Room
- Family Room
- Living Room
- Dining Room
- Crawl Space
- Laundry Room
Kitchen
- Free-Standing Range
- Plumbed For Ice Maker
- Dishwasher
- Stainless Steel Appliances
- Kitchen Island
- Quartz Countertops
- Tile Countertops
- Disposal
Flooring
- Wall to Wall Carpet
- Laminate
Bedrooms and Bathrooms
- 3 Bedrooms
- Walk-in Shower
Schools
- Sifton Elementary School
- Frontier Middle School
- Heritage High School
Utilities
- Cooling Available
- 95% Forced Air Heating System
- Heat Pump System
- High Speed Internet
Additional Features
- Accessibility Features
- ENERGY STAR Qualified Equipment for Heating
- Patio
Listing and Financial Details
- Builder Warranty
- Home warranty included in the sale of the property
- Assessor Parcel Number New Construction
Community Details
Overview
- Rolling Rock Community Management Association, Phone Number (503) 330-2405
- Stones Throw Subdivision
Additional Features
- Common Area
- Resident Manager or Management On Site
Map
Home Values in the Area
Average Home Value in this Area
Property History
| Date | Event | Price | List to Sale | Price per Sq Ft |
|---|---|---|---|---|
| 07/28/2025 07/28/25 | Price Changed | $558,142 | +5.7% | $347 / Sq Ft |
| 07/18/2025 07/18/25 | Pending | -- | -- | -- |
| 06/23/2025 06/23/25 | For Sale | $528,085 | -- | $328 / Sq Ft |
Source: Regional Multiple Listing Service (RMLS)
MLS Number: 648738901
- 8517 NE 133rd Ave
- 8403 NE 133rd Ave
- 13303 NE 84th St Unit Lot 46
- The 1315 Plan at Stone's Throw
- The 2321 Plan at Stone's Throw
- The 2038 Plan at Stone's Throw
- The 2260 Plan at Stone's Throw
- The 1670 Plan at Stone's Throw
- The 1594 Plan at Stone's Throw
- The 1609 Plan at Stone's Throw
- The 1520 Plan at Stone's Throw
- 13508 NE 86th St Unit Lot 150
- 13520 NE 86th St Unit Lot 153
- 13500 NE 86th St Unit Lot 148
- 13504 NE 86th St Unit 149
- 13512 NE 86th St Unit Lot 151
- 13430 NE 86th St Unit Lot 146
- 13435 NE 86th St Unit 120
- 13423 NE 87th St
- 13329 NE 83rd Way

