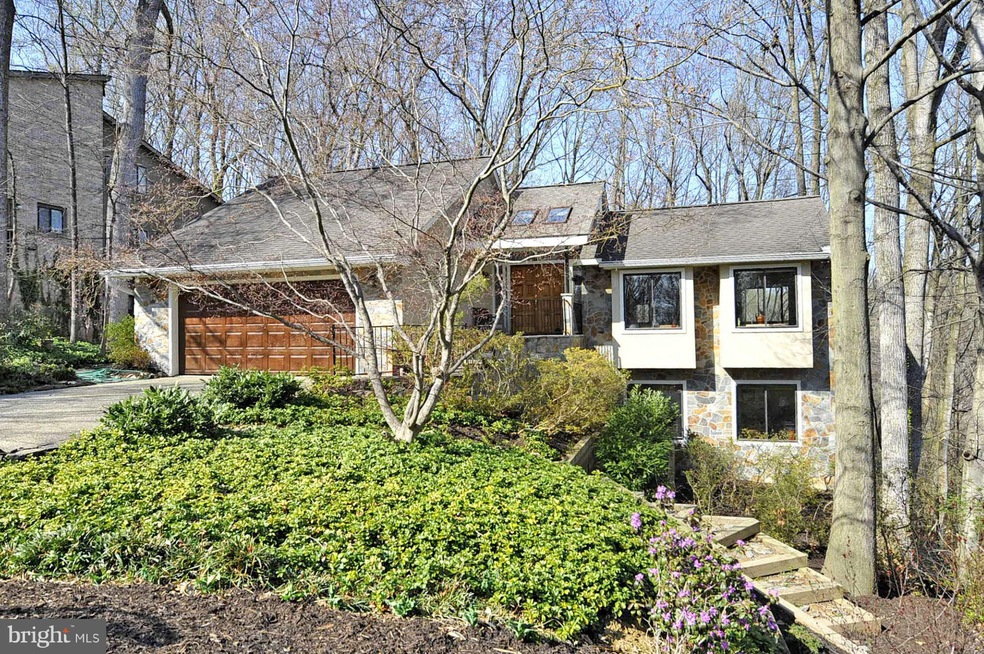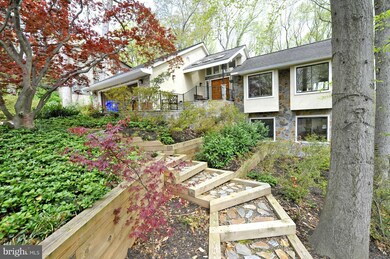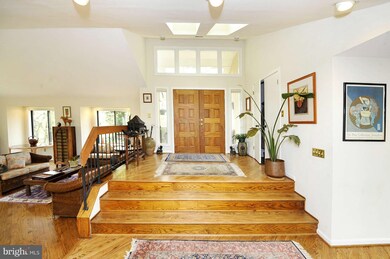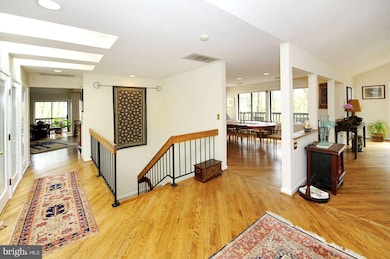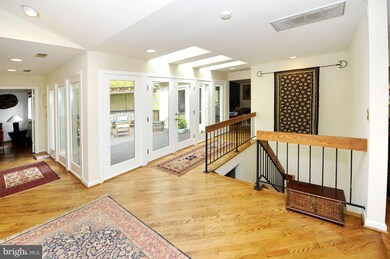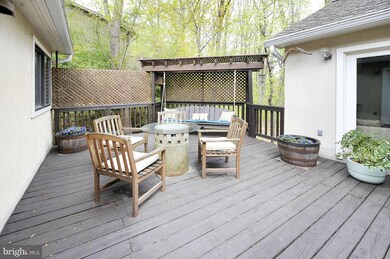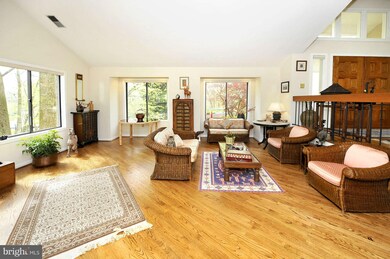
8501 River Rock Terrace Bethesda, MD 20817
Highlights
- Eat-In Gourmet Kitchen
- View of Trees or Woods
- Deck
- Bannockburn Elementary School Rated A
- Open Floorplan
- Contemporary Architecture
About This Home
As of October 2022Stunning updated, contemporary home located on a hillside with wooded vista. Open floor plan and large windows throughout. Three level living with spacious rooms. 6 bedrooms, 3.5 baths, open kitchen/family room, large formal dining room and expansive living room . Large master bedroom suite with wrap around deck. Laundry room, utility room 4 decks, 2 car garage
Last Agent to Sell the Property
TTR Sotheby's International Realty License #599492 Listed on: 05/02/2013

Home Details
Home Type
- Single Family
Est. Annual Taxes
- $10,686
Year Built
- Built in 1984
Lot Details
- 0.3 Acre Lot
- Cul-De-Sac
- Wooded Lot
- Property is in very good condition
- Property is zoned RE2
Parking
- 2 Car Attached Garage
- Garage Door Opener
- Off-Street Parking
Home Design
- Contemporary Architecture
- Shake Roof
- Stone Siding
- Stucco
Interior Spaces
- Property has 3 Levels
- Open Floorplan
- Wet Bar
- Recessed Lighting
- 1 Fireplace
- Sliding Doors
- Family Room Off Kitchen
- Dining Area
- Wood Flooring
- Views of Woods
Kitchen
- Eat-In Gourmet Kitchen
- Stove
- Microwave
- Extra Refrigerator or Freezer
- Dishwasher
- Kitchen Island
- Upgraded Countertops
- Disposal
Bedrooms and Bathrooms
- 6 Bedrooms | 1 Main Level Bedroom
- En-Suite Bathroom
- 3.5 Bathrooms
Laundry
- Dryer
- Washer
Finished Basement
- Walk-Out Basement
- Basement Fills Entire Space Under The House
- Rear Basement Entry
- Basement Windows
Outdoor Features
- Deck
- Patio
Utilities
- Forced Air Heating and Cooling System
- Humidifier
- Vented Exhaust Fan
- Natural Gas Water Heater
Community Details
- No Home Owners Association
- Congressional Country Club Estates Subdivision
Listing and Financial Details
- Tax Lot 30
- Assessor Parcel Number 160701692637
- $290 Front Foot Fee per year
Ownership History
Purchase Details
Home Financials for this Owner
Home Financials are based on the most recent Mortgage that was taken out on this home.Purchase Details
Home Financials for this Owner
Home Financials are based on the most recent Mortgage that was taken out on this home.Purchase Details
Home Financials for this Owner
Home Financials are based on the most recent Mortgage that was taken out on this home.Purchase Details
Purchase Details
Similar Homes in Bethesda, MD
Home Values in the Area
Average Home Value in this Area
Purchase History
| Date | Type | Sale Price | Title Company |
|---|---|---|---|
| Deed | $1,695,940 | Cardinal Title Group | |
| Deed | $1,086,000 | First American Title Ins Co | |
| Deed | $1,267,000 | -- | |
| Deed | $1,267,000 | -- | |
| Deed | $730,000 | -- | |
| Deed | -- | -- |
Mortgage History
| Date | Status | Loan Amount | Loan Type |
|---|---|---|---|
| Open | $500,000 | Credit Line Revolving | |
| Open | $1,356,700 | New Conventional | |
| Previous Owner | $868,800 | New Conventional | |
| Previous Owner | $75,000 | Credit Line Revolving | |
| Previous Owner | $660,000 | Stand Alone Refi Refinance Of Original Loan | |
| Previous Owner | $470,000 | New Conventional | |
| Previous Owner | $249,000 | Credit Line Revolving |
Property History
| Date | Event | Price | Change | Sq Ft Price |
|---|---|---|---|---|
| 07/16/2025 07/16/25 | For Sale | $1,599,000 | -5.9% | $296 / Sq Ft |
| 05/05/2025 05/05/25 | Price Changed | $1,699,999 | -4.2% | $315 / Sq Ft |
| 04/24/2025 04/24/25 | Price Changed | $1,775,000 | -1.4% | $329 / Sq Ft |
| 03/20/2025 03/20/25 | Price Changed | $1,799,999 | -2.7% | $333 / Sq Ft |
| 01/17/2025 01/17/25 | For Sale | $1,850,000 | +9.1% | $343 / Sq Ft |
| 10/25/2022 10/25/22 | Sold | $1,695,940 | -3.0% | $314 / Sq Ft |
| 09/07/2022 09/07/22 | For Sale | $1,749,000 | +61.0% | $324 / Sq Ft |
| 06/14/2013 06/14/13 | Sold | $1,086,000 | -7.8% | $302 / Sq Ft |
| 05/10/2013 05/10/13 | Pending | -- | -- | -- |
| 05/02/2013 05/02/13 | For Sale | $1,178,000 | -- | $327 / Sq Ft |
Tax History Compared to Growth
Tax History
| Year | Tax Paid | Tax Assessment Tax Assessment Total Assessment is a certain percentage of the fair market value that is determined by local assessors to be the total taxable value of land and additions on the property. | Land | Improvement |
|---|---|---|---|---|
| 2024 | $16,038 | $1,329,667 | $0 | $0 |
| 2023 | $13,304 | $1,153,733 | $0 | $0 |
| 2022 | $10,751 | $977,800 | $576,300 | $401,500 |
| 2021 | $10,631 | $976,967 | $0 | $0 |
| 2020 | $10,631 | $976,133 | $0 | $0 |
| 2019 | $10,583 | $975,300 | $523,900 | $451,400 |
| 2018 | $10,390 | $958,900 | $0 | $0 |
| 2017 | $10,388 | $942,500 | $0 | $0 |
| 2016 | $9,587 | $926,100 | $0 | $0 |
| 2015 | $9,587 | $912,433 | $0 | $0 |
| 2014 | $9,587 | $898,767 | $0 | $0 |
Agents Affiliated with this Home
-
Michelle Zelsman

Seller's Agent in 2025
Michelle Zelsman
Real Broker, LLC
(202) 390-8714
100 Total Sales
-
Natalie Hasny

Seller's Agent in 2022
Natalie Hasny
Capital Residential Properties
(202) 309-8530
1 in this area
83 Total Sales
-
Jennifer Kelly

Buyer's Agent in 2022
Jennifer Kelly
Samson Properties
(703) 615-5412
1 in this area
29 Total Sales
-
Trish McKenna

Seller's Agent in 2013
Trish McKenna
TTR Sotheby's International Realty
(301) 367-3973
72 Total Sales
-
Marlene Aisenberg

Buyer's Agent in 2013
Marlene Aisenberg
Coldwell Banker (NRT-Southeast-MidAtlantic)
(301) 785-6313
2 in this area
69 Total Sales
Map
Source: Bright MLS
MLS Number: 1003486324
APN: 07-01692637
- 6921 Carlynn Ct
- 9 Persimmon Ct
- 6427 83rd Place
- 6411 83rd Place
- 6629 81st St
- 8300 Tomlinson Ave
- 6801 Capri Place
- 6817 Capri Place
- 6533 79th Place
- 8033 Cypress Grove Ln
- 7902 Woodrow Place
- 612 Rivercrest Dr
- 613 Rivercrest Dr
- 6430 Wishbone Terrace
- 6514 76th St
- 7024 Green Oak Dr
- 6525 76th St
- 8216 Fenway Rd
- 0 Fenway Rd
- 6707 Lupine Ln
