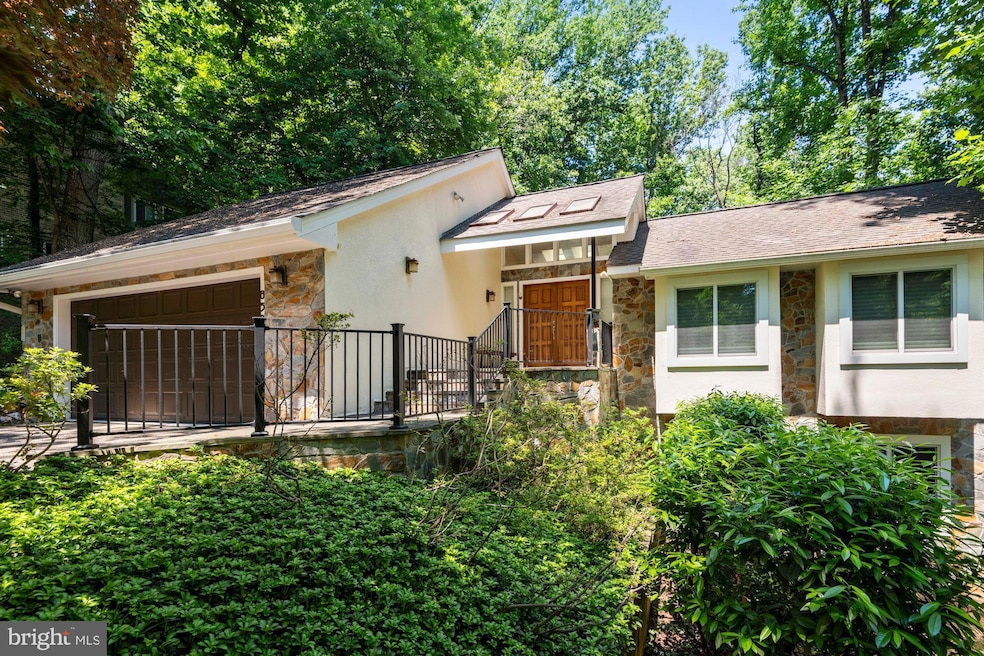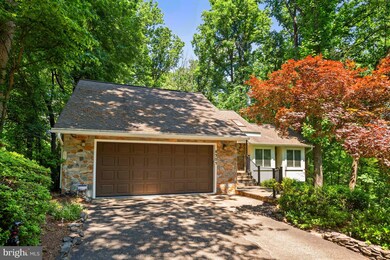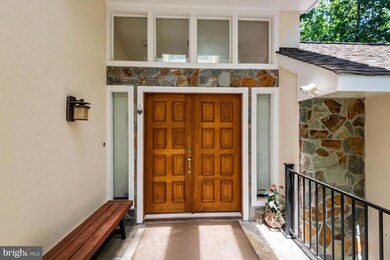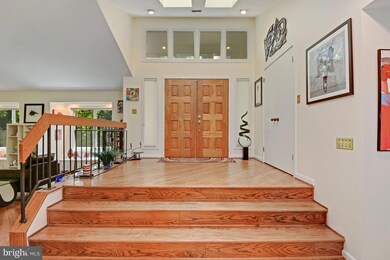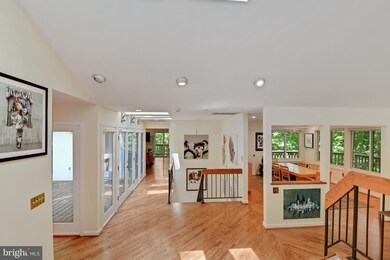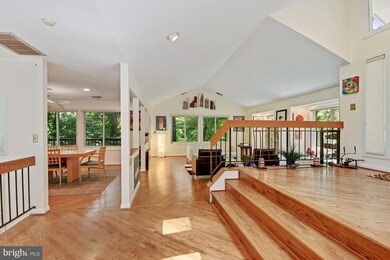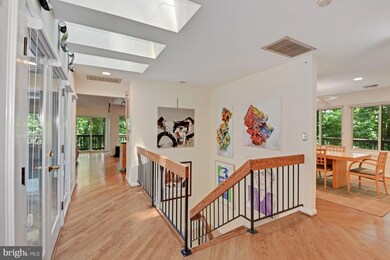
8501 River Rock Terrace Bethesda, MD 20817
Highlights
- Midcentury Modern Architecture
- 1 Fireplace
- 2 Car Direct Access Garage
- Bannockburn Elementary School Rated A
- No HOA
- Central Air
About This Home
As of October 2022Welcome to this contemporary modern residence located in Congressional Country Club Estates. This light-filled residence is set on a picturesque hillside, backing up to mature woods with wonderful views and complete privacy. With convenient access to I-495, MacArthur Boulevard and Clara Barton Parkway, this wooded oasis is a perfect home for the nature-lover.
The 5,400 square foot home offers 7 bedrooms and 3.5 bathrooms spanning three floors. The main level offers a family room with vaulted ceilings and a large stone fireplace, and an open-concept kitchen, featuring stainless appliances, wooden cabinetry and granite counters. This expansive floor also includes a gracious formal entry, opening to formal living and dining areas, drenched in light streaming in from multiple skylights, as well as a powder room, guest bedroom and access from the ample 2-car attached garage with electric car charging station.
Step down into the second floor which boasts a large primary suite with full bath and large walk-in closet, three additional bedrooms and a hall bath. The basement level offers two more additional bedrooms, a bathroom and a flex space with outside access and a wet bar that could be used as a recreation room, gym, art studio, or whatever you desire! All of the rooms have beautiful views of the woods and offer unparalleled privacy. Each floor offers multiple decks, with myriad options for an outdoor experience.
This thoughtfully designed home is unlike any other in Congressional Country Club Estates. It was designed and built by the developer of the neighborhood as his own home, and the flowing layout and peaceful setting shielded from I-495 noise make this home truly unique. The home has dual-zoned HVAC systems, and upgrades over the past 5 years include: new flooring and carpeting, all appliances, all new energy efficient argon-filled double pane windows and AC heat pumps.
Last Agent to Sell the Property
Capital Residential Properties License #590103 Listed on: 09/07/2022
Home Details
Home Type
- Single Family
Est. Annual Taxes
- $11,443
Year Built
- Built in 1984
Lot Details
- 0.3 Acre Lot
- Property is zoned R200
Parking
- 2 Car Direct Access Garage
- Front Facing Garage
- Garage Door Opener
Home Design
- Midcentury Modern Architecture
- Contemporary Architecture
- Frame Construction
- Active Radon Mitigation
Interior Spaces
- 5,400 Sq Ft Home
- Property has 3 Levels
- 1 Fireplace
Bedrooms and Bathrooms
Utilities
- Central Air
- Heat Pump System
- Electric Water Heater
Community Details
- No Home Owners Association
- Congressional Country Club Estates Subdivision
Listing and Financial Details
- Assessor Parcel Number 160701692637
Ownership History
Purchase Details
Home Financials for this Owner
Home Financials are based on the most recent Mortgage that was taken out on this home.Purchase Details
Home Financials for this Owner
Home Financials are based on the most recent Mortgage that was taken out on this home.Purchase Details
Home Financials for this Owner
Home Financials are based on the most recent Mortgage that was taken out on this home.Purchase Details
Purchase Details
Similar Homes in Bethesda, MD
Home Values in the Area
Average Home Value in this Area
Purchase History
| Date | Type | Sale Price | Title Company |
|---|---|---|---|
| Deed | $1,695,940 | Cardinal Title Group | |
| Deed | $1,086,000 | First American Title Ins Co | |
| Deed | $1,267,000 | -- | |
| Deed | $1,267,000 | -- | |
| Deed | $730,000 | -- | |
| Deed | -- | -- |
Mortgage History
| Date | Status | Loan Amount | Loan Type |
|---|---|---|---|
| Open | $500,000 | Credit Line Revolving | |
| Open | $1,356,700 | New Conventional | |
| Previous Owner | $868,800 | New Conventional | |
| Previous Owner | $75,000 | Credit Line Revolving | |
| Previous Owner | $660,000 | Stand Alone Refi Refinance Of Original Loan | |
| Previous Owner | $470,000 | New Conventional | |
| Previous Owner | $249,000 | Credit Line Revolving |
Property History
| Date | Event | Price | Change | Sq Ft Price |
|---|---|---|---|---|
| 07/16/2025 07/16/25 | For Sale | $1,599,000 | -5.9% | $296 / Sq Ft |
| 05/05/2025 05/05/25 | Price Changed | $1,699,999 | -4.2% | $315 / Sq Ft |
| 04/24/2025 04/24/25 | Price Changed | $1,775,000 | -1.4% | $329 / Sq Ft |
| 03/20/2025 03/20/25 | Price Changed | $1,799,999 | -2.7% | $333 / Sq Ft |
| 01/17/2025 01/17/25 | For Sale | $1,850,000 | +9.1% | $343 / Sq Ft |
| 10/25/2022 10/25/22 | Sold | $1,695,940 | -3.0% | $314 / Sq Ft |
| 09/07/2022 09/07/22 | For Sale | $1,749,000 | +61.0% | $324 / Sq Ft |
| 06/14/2013 06/14/13 | Sold | $1,086,000 | -7.8% | $302 / Sq Ft |
| 05/10/2013 05/10/13 | Pending | -- | -- | -- |
| 05/02/2013 05/02/13 | For Sale | $1,178,000 | -- | $327 / Sq Ft |
Tax History Compared to Growth
Tax History
| Year | Tax Paid | Tax Assessment Tax Assessment Total Assessment is a certain percentage of the fair market value that is determined by local assessors to be the total taxable value of land and additions on the property. | Land | Improvement |
|---|---|---|---|---|
| 2024 | $16,038 | $1,329,667 | $0 | $0 |
| 2023 | $13,304 | $1,153,733 | $0 | $0 |
| 2022 | $10,751 | $977,800 | $576,300 | $401,500 |
| 2021 | $10,631 | $976,967 | $0 | $0 |
| 2020 | $10,631 | $976,133 | $0 | $0 |
| 2019 | $10,583 | $975,300 | $523,900 | $451,400 |
| 2018 | $10,390 | $958,900 | $0 | $0 |
| 2017 | $10,388 | $942,500 | $0 | $0 |
| 2016 | $9,587 | $926,100 | $0 | $0 |
| 2015 | $9,587 | $912,433 | $0 | $0 |
| 2014 | $9,587 | $898,767 | $0 | $0 |
Agents Affiliated with this Home
-
Michelle Zelsman

Seller's Agent in 2025
Michelle Zelsman
Real Broker, LLC
(202) 390-8714
100 Total Sales
-
Natalie Hasny

Seller's Agent in 2022
Natalie Hasny
Capital Residential Properties
(202) 309-8530
1 in this area
83 Total Sales
-
Jennifer Kelly

Buyer's Agent in 2022
Jennifer Kelly
Samson Properties
(703) 615-5412
1 in this area
29 Total Sales
-
Trish McKenna

Seller's Agent in 2013
Trish McKenna
TTR Sotheby's International Realty
(301) 367-3973
72 Total Sales
-
Marlene Aisenberg

Buyer's Agent in 2013
Marlene Aisenberg
Coldwell Banker (NRT-Southeast-MidAtlantic)
(301) 785-6313
2 in this area
69 Total Sales
Map
Source: Bright MLS
MLS Number: MDMC2067322
APN: 07-01692637
- 6921 Carlynn Ct
- 9 Persimmon Ct
- 6427 83rd Place
- 6411 83rd Place
- 6629 81st St
- 8300 Tomlinson Ave
- 6801 Capri Place
- 6817 Capri Place
- 6533 79th Place
- 8033 Cypress Grove Ln
- 7902 Woodrow Place
- 612 Rivercrest Dr
- 613 Rivercrest Dr
- 6430 Wishbone Terrace
- 6514 76th St
- 7024 Green Oak Dr
- 6525 76th St
- 8216 Fenway Rd
- 0 Fenway Rd
- 6707 Lupine Ln
