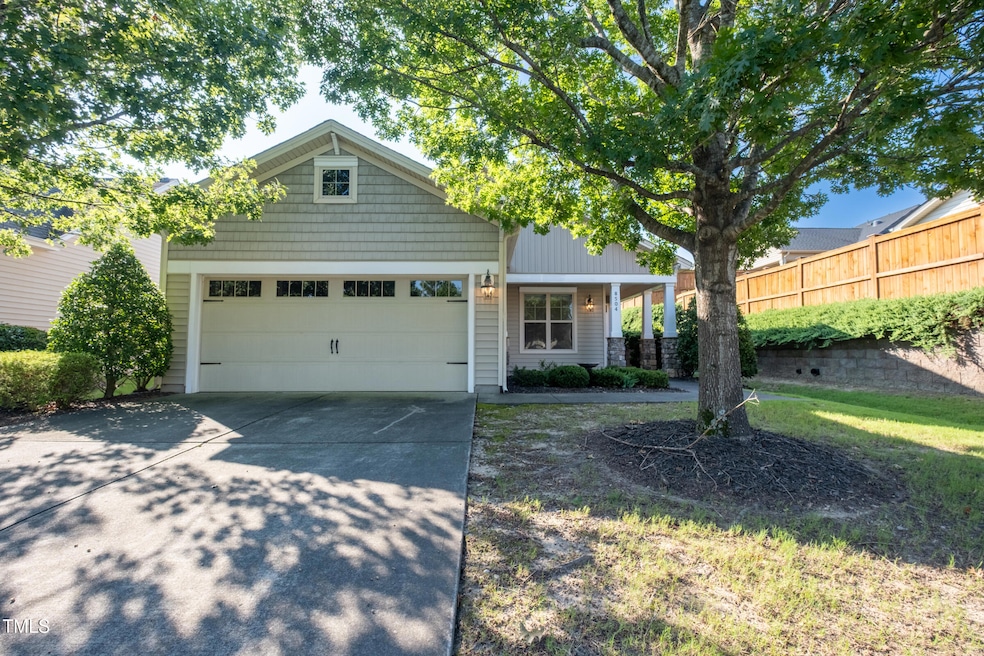8504 Lasilla Way Raleigh, NC 27616
Forestville NeighborhoodEstimated payment $2,756/month
Total Views
2,553
3
Beds
2
Baths
1,838
Sq Ft
$228
Price per Sq Ft
Highlights
- Fitness Center
- Clubhouse
- High Ceiling
- Open Floorplan
- Wood Flooring
- Granite Countertops
About This Home
Beautiful ranch tucked in a sought-after amenitized community. Hardwood floors and granite countertops make this one move-in ready! Spend less time working in the yard and more time at the pool as your HOA fees include lawn mowing, hedge trimming, fence and retaining wall maintenance as well as regular pest control treatments! Within walking distance to the incredible amenity center!
Come see this one before it's gone!
Home Details
Home Type
- Single Family
Est. Annual Taxes
- $3,541
Year Built
- Built in 2010
Lot Details
- 6,098 Sq Ft Lot
- Northwest Facing Home
- Gated Home
- Wood Fence
- Landscaped
- Interior Lot
- Level Lot
- Back Yard Fenced and Front Yard
HOA Fees
Parking
- 2 Car Attached Garage
- Parking Accessed On Kitchen Level
- Front Facing Garage
- Private Driveway
- 2 Open Parking Spaces
Home Design
- Entry on the 1st floor
- Slab Foundation
- Blown-In Insulation
- Batts Insulation
- Architectural Shingle Roof
- Radon Mitigation System
Interior Spaces
- 1,838 Sq Ft Home
- 1-Story Property
- Open Floorplan
- Bar
- Tray Ceiling
- Smooth Ceilings
- High Ceiling
- Ceiling Fan
- Recessed Lighting
- Ventless Fireplace
- Screen For Fireplace
- Gas Fireplace
- Window Screens
- Entrance Foyer
- Family Room with Fireplace
- Dining Room
Kitchen
- Gas Oven
- Gas Range
- Microwave
- Plumbed For Ice Maker
- Dishwasher
- Granite Countertops
- Disposal
Flooring
- Wood
- Carpet
- Ceramic Tile
Bedrooms and Bathrooms
- 3 Bedrooms
- Walk-In Closet
- 2 Full Bathrooms
- Primary bathroom on main floor
- Double Vanity
- Separate Shower in Primary Bathroom
- Bathtub with Shower
- Walk-in Shower
Laundry
- Laundry Room
- Laundry on main level
- Washer and Electric Dryer Hookup
Attic
- Attic Floors
- Pull Down Stairs to Attic
Outdoor Features
- Covered Patio or Porch
- Exterior Lighting
- Rain Gutters
Schools
- Harris Creek Elementary School
- Rolesville Middle School
- Rolesville High School
Utilities
- Central Heating and Cooling System
- Heating System Uses Natural Gas
- Vented Exhaust Fan
- Underground Utilities
- Natural Gas Connected
- Electric Water Heater
- Phone Available
- Cable TV Available
Listing and Financial Details
- Assessor Parcel Number 1748423287
Community Details
Overview
- Association fees include ground maintenance, pest control
- Associa Hrw Management Association, Phone Number (919) 752-1010
- Highland Creek Subdivision
- Maintained Community
Amenities
- Clubhouse
Recreation
- Tennis Courts
- Recreation Facilities
- Community Playground
- Fitness Center
- Community Pool
- Park
Map
Create a Home Valuation Report for This Property
The Home Valuation Report is an in-depth analysis detailing your home's value as well as a comparison with similar homes in the area
Home Values in the Area
Average Home Value in this Area
Tax History
| Year | Tax Paid | Tax Assessment Tax Assessment Total Assessment is a certain percentage of the fair market value that is determined by local assessors to be the total taxable value of land and additions on the property. | Land | Improvement |
|---|---|---|---|---|
| 2025 | $3,556 | $405,416 | $90,000 | $315,416 |
| 2024 | $3,541 | $405,416 | $90,000 | $315,416 |
| 2023 | $3,113 | $283,766 | $65,000 | $218,766 |
| 2022 | $2,893 | $283,766 | $65,000 | $218,766 |
| 2021 | $2,781 | $283,766 | $65,000 | $218,766 |
| 2020 | $2,731 | $283,766 | $65,000 | $218,766 |
| 2019 | $2,795 | $239,493 | $40,000 | $199,493 |
| 2018 | $2,637 | $239,493 | $40,000 | $199,493 |
| 2017 | $2,511 | $239,493 | $40,000 | $199,493 |
| 2016 | $2,460 | $239,493 | $40,000 | $199,493 |
| 2015 | $2,635 | $252,567 | $50,000 | $202,567 |
| 2014 | -- | $252,567 | $50,000 | $202,567 |
Source: Public Records
Property History
| Date | Event | Price | Change | Sq Ft Price |
|---|---|---|---|---|
| 09/11/2025 09/11/25 | Pending | -- | -- | -- |
| 08/06/2025 08/06/25 | For Sale | $419,000 | -- | $228 / Sq Ft |
Source: Doorify MLS
Purchase History
| Date | Type | Sale Price | Title Company |
|---|---|---|---|
| Warranty Deed | $265,000 | None Available | |
| Warranty Deed | $231,000 | None Available | |
| Special Warranty Deed | $238,000 | None Available |
Source: Public Records
Mortgage History
| Date | Status | Loan Amount | Loan Type |
|---|---|---|---|
| Open | $212,000 | New Conventional | |
| Previous Owner | $81,600 | New Conventional |
Source: Public Records
Source: Doorify MLS
MLS Number: 10114048
APN: 1748.03-42-3287-000
Nearby Homes
- 8602 Holdenby Trail
- 2821 Casona Way
- 2628 Pivot Ridge Dr
- 8323 Yaxley Hall Dr
- 2410 Abbot Hall Dr
- Plan 1501 Modeled at Tucker Place
- Plan 1808 at Tucker Place
- Plan 2764 Modeled at Tucker Place
- Plan 1638 at Tucker Place
- Plan 1342 at Tucker Place
- Plan 2328 at Tucker Place
- Plan 1558 at Tucker Place
- Plan 2277 Modeled at Tucker Place
- 2660 Princess Tree Dr
- 8520 Quarton Dr
- 4007 Newell Ln
- 3418 Longleaf Estates Dr
- 3409 Table Mountain Pine Dr
- 8204 Yaxley Hall Dr
- 2685 Princess Tree Dr







