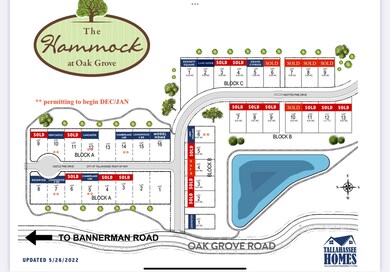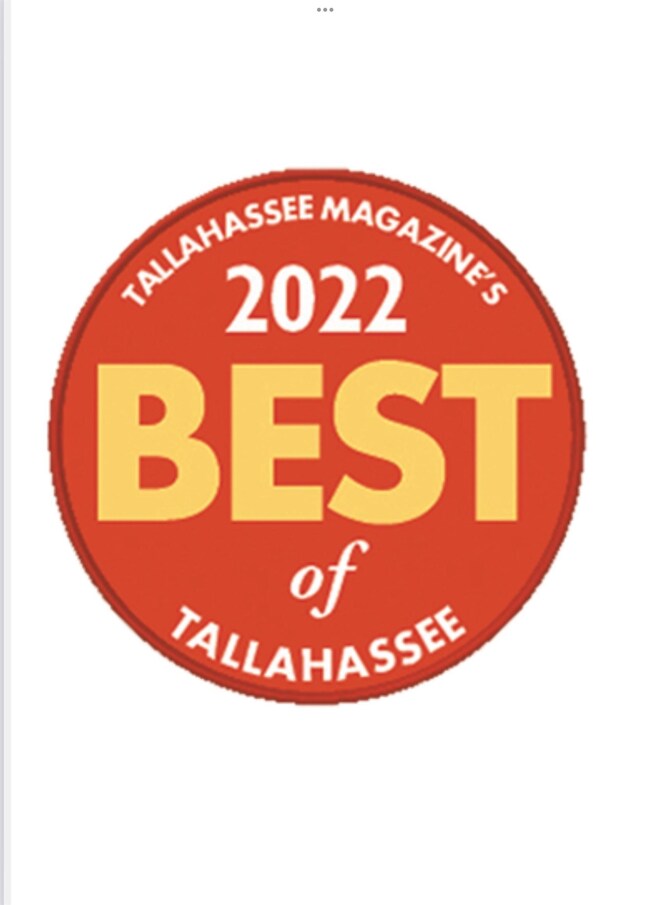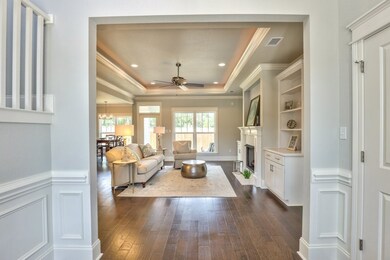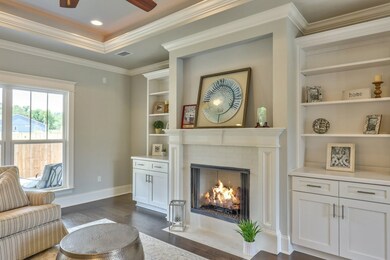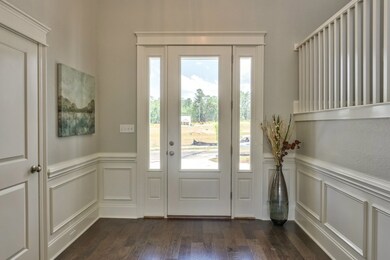
8505 Castle Pine Dr Tallahassee, FL 32312
Northeast Tallahasse NeighborhoodHighlights
- New Construction
- Open Floorplan
- FGBC Green Certified Home
- Hawks Rise Elementary School Rated A
- ENERGY STAR Certified Homes
- Craftsman Architecture
About This Home
As of January 2023Tallahassee Homes has done it again, for being VOTED the Best Home Builder Again! Winning two years in a row, 2021 and 2022. NEW 4BR/3.5BA Longwood model with is UNDER CONSTRUCTION and nearing completion. Loaded with new features for 2022 with a Huge Bonus Room. Located in Tallahassee's Newest Most Desirable community, the Hammock at Oak Grove. There are 89 homesites with 16 gorgeous floor plans available on large green space lots from the low $500's. All homes are certified green homes. The Hammock has nearby sports fields, walking trails, fitness center, dog park, and community center and is close to shopping and great dining. REAL hardwood floors, quartz counter-tops in kitchen and baths, wood shelves, frameless master shower enclosure, ship-lap siding, stainless GE appliances, custom cabinets, porcelain sink, 8' foot high doors, luxurious crown moulding, rope lighting in step up ceilings, stylish picture framed windows, covered front/rear porches and much more! Homeowner dues include lawn service. Exciting NEW 2023 floor plans of this model and others can be obtained from the SALES MODEL AND DESIGN CENTER OPEN Wed-Fri 12-5 PM and Sat-Sun 12-3 PM at 8501 Castle Pine Drive (off Oak Grove and Bannerman Rd.) or website. Pictures of previous model may show features not included. See Standard Features Sheet. Sales Event for 10k in closing cost with preferred lenders ends Oct 2nd. Top rated schools.
Last Agent to Sell the Property
Tallahassee Homes Realty LLC License #3207426 Listed on: 09/16/2022
Home Details
Home Type
- Single Family
Est. Annual Taxes
- $10,979
Year Built
- Built in 2023 | New Construction
Lot Details
- 0.25 Acre Lot
- Adjacent to Greenbelt
- Sprinkler System
HOA Fees
- $81 Monthly HOA Fees
Parking
- 2 Car Garage
Home Design
- Craftsman Architecture
- Traditional Architecture
- Brick or Stone Mason
- Siding
Interior Spaces
- 2,795 Sq Ft Home
- 2-Story Property
- Open Floorplan
- Cathedral Ceiling
- Ceiling Fan
- Gas Fireplace
- Entrance Foyer
- Great Room
- Home Office
- Bonus Room
Kitchen
- Eat-In Kitchen
- Breakfast Bar
- Oven or Range
- Stove
- Microwave
- Dishwasher
- Disposal
Flooring
- Engineered Wood
- Carpet
- Tile
Bedrooms and Bathrooms
- 4 Bedrooms
- Primary Bedroom on Main
- Split Bedroom Floorplan
- Walk-In Closet
Eco-Friendly Details
- FGBC Green Certified Home
- Home Energy Rating Service (HERS) Rated Property
- HERS Index Rating of 60 | Good progress toward optimizing energy performance
- ENERGY STAR Certified Homes
Outdoor Features
- Covered patio or porch
Schools
- Hawks Rise Elementary School
- Deerlake Middle School
- Chiles High School
Utilities
- Central Heating and Cooling System
- Heat Pump System
- Tankless Water Heater
- Gas Water Heater
Community Details
- Association fees include maintenance - lawn
- The Hammock At Oak Grove Subdivision
Listing and Financial Details
- Home warranty included in the sale of the property
- Legal Lot and Block 15 / A
- Assessor Parcel Number 12073-14-07-21-00A-015-0
Ownership History
Purchase Details
Home Financials for this Owner
Home Financials are based on the most recent Mortgage that was taken out on this home.Similar Homes in Tallahassee, FL
Home Values in the Area
Average Home Value in this Area
Purchase History
| Date | Type | Sale Price | Title Company |
|---|---|---|---|
| Warranty Deed | $689,900 | -- |
Property History
| Date | Event | Price | Change | Sq Ft Price |
|---|---|---|---|---|
| 06/20/2025 06/20/25 | For Sale | $739,000 | +7.1% | $264 / Sq Ft |
| 01/23/2023 01/23/23 | Sold | $689,900 | 0.0% | $247 / Sq Ft |
| 12/05/2022 12/05/22 | Pending | -- | -- | -- |
| 09/16/2022 09/16/22 | For Sale | $689,900 | -- | $247 / Sq Ft |
Tax History Compared to Growth
Tax History
| Year | Tax Paid | Tax Assessment Tax Assessment Total Assessment is a certain percentage of the fair market value that is determined by local assessors to be the total taxable value of land and additions on the property. | Land | Improvement |
|---|---|---|---|---|
| 2024 | $10,979 | $570,705 | $100,000 | $470,705 |
| 2023 | $1,817 | $93,500 | $0 | $0 |
| 2022 | $1,597 | $85,000 | $85,000 | $0 |
| 2021 | $326 | $17,000 | $17,000 | $0 |
Agents Affiliated with this Home
-
Daniela Farris

Seller's Agent in 2025
Daniela Farris
Xcellence Realty
(850) 728-4076
8 in this area
56 Total Sales
-
Porter Chandler

Seller's Agent in 2023
Porter Chandler
Tallahassee Homes Realty LLC
(850) 545-8491
60 in this area
236 Total Sales
Map
Source: Capital Area Technology & REALTOR® Services (Tallahassee Board of REALTORS®)
MLS Number: 351061
APN: 14-07-21-00A-015.0
- 518 Knotted Pine Dr
- 522 Knotted Pine Dr
- 641 Knotted Pine Dr
- 8017 Oak Grove Plantation Rd
- 8418 Knotted Pine Ln
- 8451 Hickory Branch Trail
- Lot 14 Lanternlight Rd
- 1366 Landon Hills Dr
- 1351 Landon Hills Dr
- 1354 Landon Hills Dr
- 1350 Landon Hills Dr
- 8140 Viburnum Ct
- 1020 Summerbrooke Dr
- 7502 Refuge Rd
- 1178 Robin Kay Rd
- 604 Knotted Pine Dr
- 1439 Summerbrooke Dr
- 1403 Summerbrooke Dr
- 1423 Summerbrooke Dr
- 9270 Carr Lane Aerie

