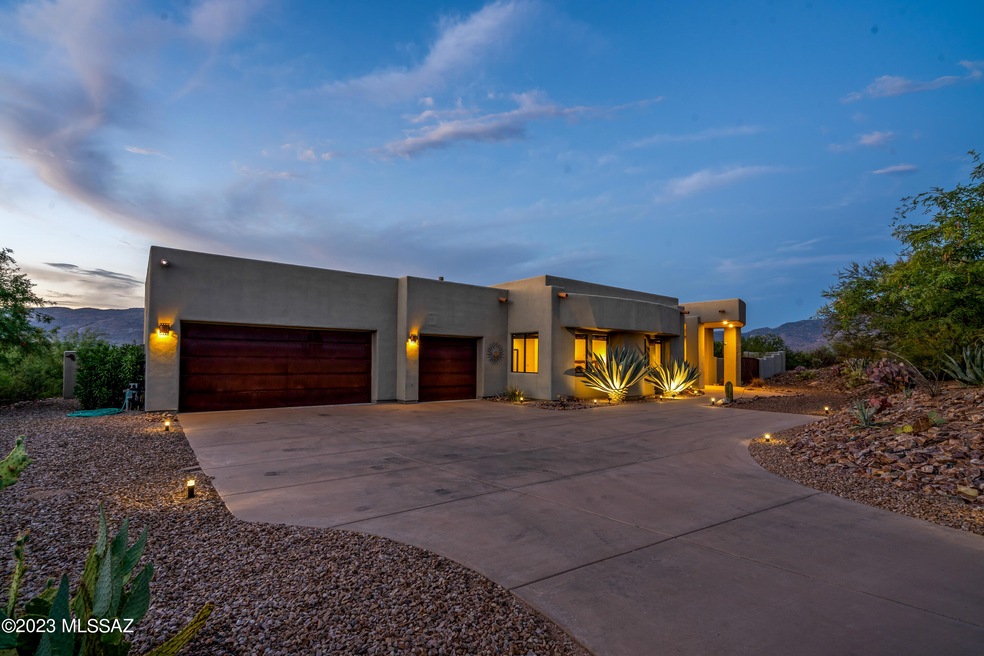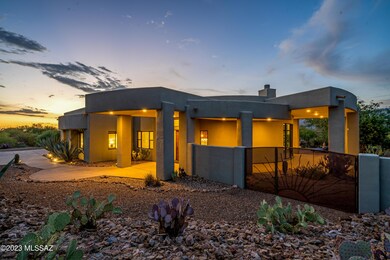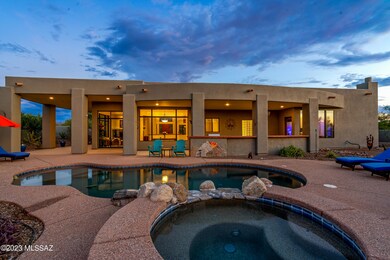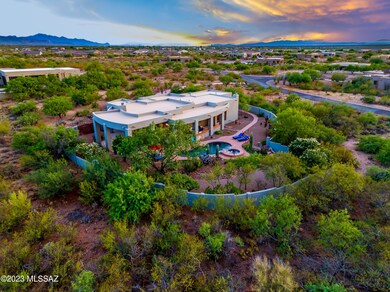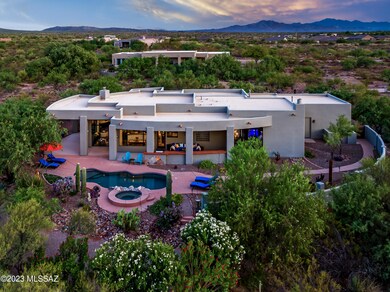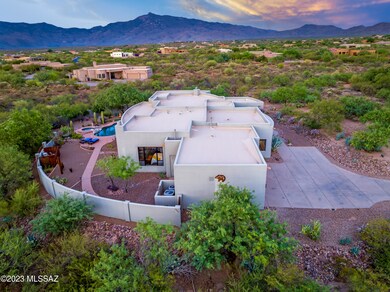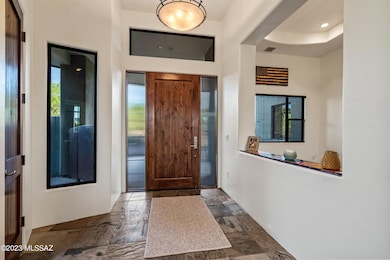
Highlights
- Horse Facilities
- Heated Pool
- Gated Community
- Ocotillo Ridge Elementary School Rated A
- 3 Car Garage
- 1.97 Acre Lot
About This Home
As of August 2023Step into the open-concept great room, graced with soaring 13' ceilings, and be captivated by the awe-inspiring views that surround you. It's a space designed to inspire and delight, perfect for entertaining and making cherished memories. The gourmet kitchen is a chef's paradise, featuring 42'' cherry cabinets, stainless steel appliances, and an oversized kitchen island with a stylish breakfast bar. It's the heart of the home, where culinary creativity and gatherings come to life. The sprawling outdoor space offers endless possibilities for entrainment and leisure, making it an entertainer's paradise. Let's not forget about the Pebble Tech pool and spa in this backyard oasis with over 1500 sf of covered patio.. Imagine hosting gatherings with loved ones, sipping cocktails by the pool
Home Details
Home Type
- Single Family
Est. Annual Taxes
- $7,595
Year Built
- Built in 2006
Lot Details
- 1.97 Acre Lot
- West Facing Home
- East or West Exposure
- Gated Home
- Wrought Iron Fence
- Block Wall Fence
- Drip System Landscaping
- Native Plants
- Shrub
- Landscaped with Trees
- Property is zoned Vail - CR1
HOA Fees
- $93 Monthly HOA Fees
Property Views
- Mountain
- Desert
Home Design
- Contemporary Architecture
- Frame With Stucco
- Built-Up Roof
Interior Spaces
- 2,985 Sq Ft Home
- 1-Story Property
- Vaulted Ceiling
- Ceiling Fan
- Wood Burning Fireplace
- Gas Fireplace
- Double Pane Windows
- Great Room with Fireplace
- 2 Fireplaces
- Family Room Off Kitchen
- Formal Dining Room
- Workshop
- Storage Room
- Stone Flooring
Kitchen
- Breakfast Area or Nook
- Breakfast Bar
- Walk-In Pantry
- Gas Oven
- Gas Cooktop
- Recirculated Exhaust Fan
- <<microwave>>
- Dishwasher
- Stainless Steel Appliances
- Kitchen Island
- Granite Countertops
- Disposal
Bedrooms and Bathrooms
- 3 Bedrooms
- Walk-In Closet
- Jack-and-Jill Bathroom
- Powder Room
- Solid Surface Bathroom Countertops
- Dual Vanity Sinks in Primary Bathroom
- Jetted Tub in Primary Bathroom
- <<tubWithShowerToken>>
- Low Flow Shower
- Exhaust Fan In Bathroom
Laundry
- Laundry Room
- Dryer
- Washer
- Sink Near Laundry
Home Security
- Video Cameras
- Smart Thermostat
- Carbon Monoxide Detectors
- Fire and Smoke Detector
- Fire Sprinkler System
Parking
- 3 Car Garage
- Parking Pad
- 2 Carport Spaces
- Garage ceiling height seven feet or more
- Driveway
Accessible Home Design
- No Interior Steps
- Smart Technology
Outdoor Features
- Heated Pool
- Covered patio or porch
- Built-In Barbecue
Schools
- Ocotillo Ridge Elementary School
- Old Vail Middle School
- Vail Dist Opt High School
Utilities
- Forced Air Zoned Heating and Cooling System
- Heating System Uses Natural Gas
- Electric Water Heater
- Septic System
- High Speed Internet
- Cable TV Available
Community Details
Overview
- Association fees include common area maintenance, gated community
- Cadden Community Man Association, Phone Number (520) 297-0797
- Coyote Creek Subdivision
- The community has rules related to deed restrictions
Recreation
- Tennis Courts
- Community Basketball Court
- Pickleball Courts
- Horse Facilities
- Community Stables
- Jogging Path
- Hiking Trails
Security
- Gated Community
Ownership History
Purchase Details
Home Financials for this Owner
Home Financials are based on the most recent Mortgage that was taken out on this home.Purchase Details
Home Financials for this Owner
Home Financials are based on the most recent Mortgage that was taken out on this home.Purchase Details
Purchase Details
Purchase Details
Home Financials for this Owner
Home Financials are based on the most recent Mortgage that was taken out on this home.Purchase Details
Home Financials for this Owner
Home Financials are based on the most recent Mortgage that was taken out on this home.Purchase Details
Similar Homes in Vail, AZ
Home Values in the Area
Average Home Value in this Area
Purchase History
| Date | Type | Sale Price | Title Company |
|---|---|---|---|
| Warranty Deed | $1,025,000 | Fidelity National Title Agency | |
| Warranty Deed | $920,000 | Pioneer Title | |
| Cash Sale Deed | $498,000 | Lanti | |
| Interfamily Deed Transfer | -- | Accommodation | |
| Warranty Deed | $715,000 | Title Security Agency Of Az | |
| Warranty Deed | $130,000 | -- | |
| Warranty Deed | $130,000 | -- | |
| Special Warranty Deed | -- | First American Title |
Mortgage History
| Date | Status | Loan Amount | Loan Type |
|---|---|---|---|
| Previous Owner | $449,000 | New Conventional | |
| Previous Owner | $572,000 | New Conventional | |
| Previous Owner | $500,000 | Unknown | |
| Previous Owner | $97,500 | New Conventional | |
| Closed | $143,000 | No Value Available |
Property History
| Date | Event | Price | Change | Sq Ft Price |
|---|---|---|---|---|
| 06/25/2025 06/25/25 | Price Changed | $998,000 | -9.3% | $334 / Sq Ft |
| 06/06/2025 06/06/25 | For Sale | $1,100,000 | +7.3% | $369 / Sq Ft |
| 08/29/2023 08/29/23 | Sold | $1,025,000 | 0.0% | $343 / Sq Ft |
| 08/27/2023 08/27/23 | Pending | -- | -- | -- |
| 08/27/2023 08/27/23 | For Sale | $1,025,000 | +11.4% | $343 / Sq Ft |
| 05/05/2022 05/05/22 | Sold | $920,000 | -- | $308 / Sq Ft |
| 04/28/2022 04/28/22 | Pending | -- | -- | -- |
Tax History Compared to Growth
Tax History
| Year | Tax Paid | Tax Assessment Tax Assessment Total Assessment is a certain percentage of the fair market value that is determined by local assessors to be the total taxable value of land and additions on the property. | Land | Improvement |
|---|---|---|---|---|
| 2024 | $8,058 | $55,205 | -- | -- |
| 2023 | $7,631 | $52,576 | $0 | $0 |
| 2022 | $7,631 | $50,072 | $0 | $0 |
| 2021 | $7,737 | $47,028 | $0 | $0 |
| 2020 | $7,711 | $47,028 | $0 | $0 |
| 2019 | $7,607 | $46,855 | $0 | $0 |
| 2018 | $7,142 | $40,624 | $0 | $0 |
| 2017 | $6,945 | $40,624 | $0 | $0 |
| 2016 | $6,518 | $38,690 | $0 | $0 |
| 2015 | $6,292 | $36,847 | $0 | $0 |
Agents Affiliated with this Home
-
Allison Pratt

Seller's Agent in 2025
Allison Pratt
Long Realty
(520) 269-0003
9 in this area
77 Total Sales
-
Jennifer Anderson

Seller Co-Listing Agent in 2025
Jennifer Anderson
Long Realty
(520) 271-8399
27 in this area
267 Total Sales
-
Debbie Backus

Seller's Agent in 2023
Debbie Backus
Backus Realty and Development
(520) 403-2574
91 in this area
130 Total Sales
-
K
Seller's Agent in 2022
Kelly Bryan
Realty Executives Arizona Territory
-
Georgina Plante

Buyer's Agent in 2022
Georgina Plante
RISING Real Estate Services
(520) 730-3073
3 in this area
81 Total Sales
Map
Source: MLS of Southern Arizona
MLS Number: 22318440
APN: 205-75-4350
- 14643 E Road Runner Fast Place
- 14600 E Circle H Ranch Place Unit L-387
- 14763 E Circle M Ranch Place Unit 348
- 8125 Circle C Ranch Rd
- 14540 E Circle H Ranch Place
- 14573 E Old Owl Creek Ct
- 8449 S Triangle R Ranch Place Unit L-280
- 14413 E Old Owl Creek Ct
- 14633 E Old Owl Creek Ct
- 4acres E Old Spanish Trail
- 14461 E Rincon Valley Dr
- 14821 Diamond F Ranch Place
- 14560 E Rider Ridge Place Unit 396
- 15243 E Tumbling W Ranch Place
- 15159 E Two Bar Z Ranch Place
- 15244 E Tumbling W Ranch Place
- 14234 E Placita Niebla
- 8225 S Placita Gijon
- 0 E Old Spanish Trail
- 12300 E Old Spanish Trail
