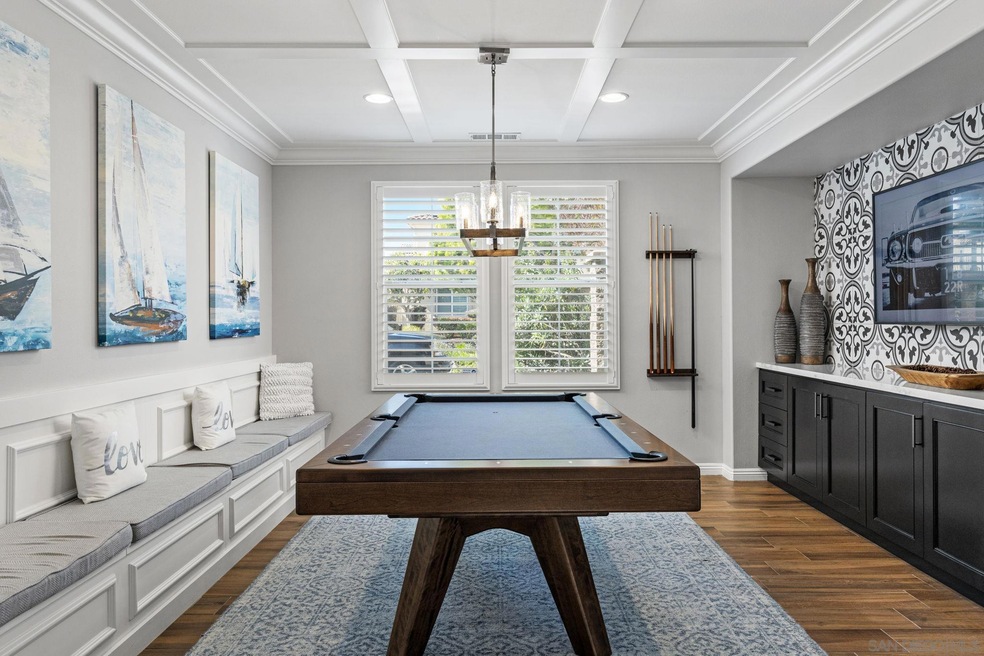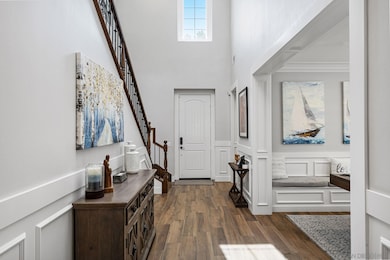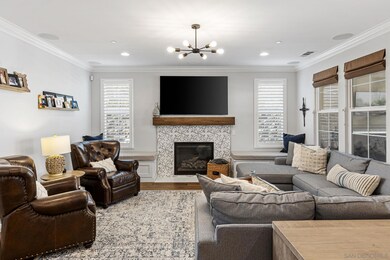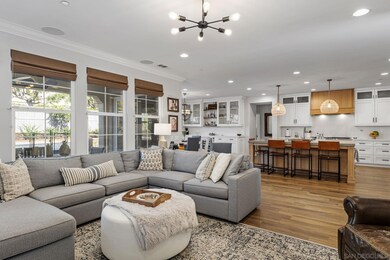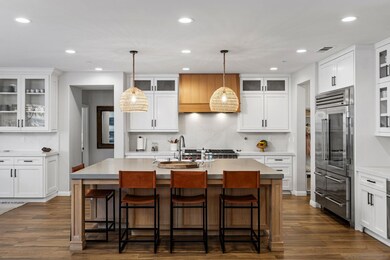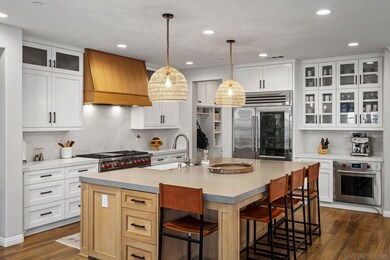
8507 Ednalyn Ln San Diego, CA 92127
Del Sur NeighborhoodHighlights
- In Ground Pool
- Family Room with Fireplace
- Mediterranean Architecture
- Del Sur Elementary School Rated A+
- Main Floor Bedroom
- 2-minute walk to Del Sur Neighborhood Park
About This Home
As of June 2024Discover this sophisticated 3,868 sq.ft. home in Del Sur, San Diego, perfect for modern living with 5 beds, bonus, loft and 4.5 bathrooms. The drought resistant, landscaped front and a secure smart lock system welcome you into a space of refined design featuring shiplap walls, crown molding, wainscoting, river rock & custom cabinetry paired with quartz countertops and custom tile throughout. The heart of the home is a newly renovated kitchen boasting a Wolf six-burner stove, SubZero fridge, wine fridge which flows into a family room equipped with surround sound and a built-in Frame TV. The luxury extends outdoors to a backyard low maintenance oasis with turf, a 6-foot pool featuring fountains, a gas fire pit with built-in seating, BBQ, bar, fireplace, covered California room, and a wood-burning pizza oven. The primary suite offers tranquility with shuttered French doors to a covered balcony, custom trim, and a quartz-topped en-suite bathroom. Come live the good life in Del Sur!
Last Buyer's Agent
Berkshire Hathaway Home Services California Properties License #02011614

Home Details
Home Type
- Single Family
Est. Annual Taxes
- $22,976
Year Built
- Built in 2012
Lot Details
- 6,385 Sq Ft Lot
- Property is Fully Fenced
- Level Lot
- Private Yard
HOA Fees
- $183 Monthly HOA Fees
Parking
- 2 Car Attached Garage
- Driveway
Home Design
- Mediterranean Architecture
- Clay Roof
Interior Spaces
- 3,868 Sq Ft Home
- 2-Story Property
- Built-In Features
- Family Room with Fireplace
- 2 Fireplaces
- Great Room
- Formal Dining Room
- Home Office
- Loft
- Bonus Room
- Fire Sprinkler System
Kitchen
- Breakfast Area or Nook
- Double Convection Oven
- Six Burner Stove
- Dishwasher
- Disposal
Bedrooms and Bathrooms
- 6 Bedrooms
- Main Floor Bedroom
Laundry
- Laundry Room
- Gas Dryer Hookup
Outdoor Features
- In Ground Pool
- Outdoor Fireplace
- Outdoor Grill
Schools
- Poway Unified School District Elementary And Middle School
- Poway Unified School District High School
Utilities
- Separate Water Meter
Community Details
- Association fees include common area maintenance
- Del Sur Master Assoc Association, Phone Number (858) 759-1921
Listing and Financial Details
- Assessor Parcel Number 267-401-44-00
- $11,277 annual special tax assessment
Ownership History
Purchase Details
Home Financials for this Owner
Home Financials are based on the most recent Mortgage that was taken out on this home.Purchase Details
Purchase Details
Home Financials for this Owner
Home Financials are based on the most recent Mortgage that was taken out on this home.Purchase Details
Similar Homes in San Diego, CA
Home Values in the Area
Average Home Value in this Area
Purchase History
| Date | Type | Sale Price | Title Company |
|---|---|---|---|
| Grant Deed | $2,975,000 | First American Title | |
| Interfamily Deed Transfer | -- | None Available | |
| Grant Deed | $844,500 | First American Title Company | |
| Grant Deed | $6,804,500 | Chicago Title Company |
Mortgage History
| Date | Status | Loan Amount | Loan Type |
|---|---|---|---|
| Open | $1,175,000 | New Conventional | |
| Previous Owner | $150,000 | Credit Line Revolving | |
| Previous Owner | $777,500 | New Conventional | |
| Previous Owner | $200,000 | Credit Line Revolving | |
| Previous Owner | $67,000 | Credit Line Revolving | |
| Previous Owner | $675,600 | New Conventional |
Property History
| Date | Event | Price | Change | Sq Ft Price |
|---|---|---|---|---|
| 06/11/2024 06/11/24 | Sold | $2,975,000 | +0.8% | $769 / Sq Ft |
| 05/13/2024 05/13/24 | Pending | -- | -- | -- |
| 05/10/2024 05/10/24 | For Sale | $2,950,000 | -- | $763 / Sq Ft |
Tax History Compared to Growth
Tax History
| Year | Tax Paid | Tax Assessment Tax Assessment Total Assessment is a certain percentage of the fair market value that is determined by local assessors to be the total taxable value of land and additions on the property. | Land | Improvement |
|---|---|---|---|---|
| 2024 | $22,976 | $1,085,928 | $362,180 | $723,748 |
| 2023 | $22,482 | $1,064,636 | $355,079 | $709,557 |
| 2022 | $22,073 | $1,043,762 | $348,117 | $695,645 |
| 2021 | $21,547 | $1,013,297 | $341,292 | $672,005 |
| 2020 | $21,200 | $1,002,908 | $337,793 | $665,115 |
| 2019 | $20,721 | $983,244 | $331,170 | $652,074 |
| 2018 | $20,230 | $963,966 | $324,677 | $639,289 |
| 2017 | $19,313 | $896,046 | $318,311 | $577,735 |
| 2016 | $18,928 | $878,477 | $312,070 | $566,407 |
| 2015 | $18,599 | $865,283 | $307,383 | $557,900 |
| 2014 | $18,194 | $848,334 | $301,362 | $546,972 |
Agents Affiliated with this Home
-
Jessica Foote

Seller's Agent in 2024
Jessica Foote
Native
(858) 461-9612
3 in this area
165 Total Sales
-
Tim Van Damm

Buyer's Agent in 2024
Tim Van Damm
Berkshire Hathaway Home Services California Properties
(858) 663-0911
6 in this area
168 Total Sales
Map
Source: San Diego MLS
MLS Number: 240010401
APN: 267-401-44
- 8548 Kristen View Ct
- 15753 Spreckels Place
- 15701 Concord Ridge Terrace
- 15895 Atkins Place
- 15499 Bristol Ridge Terrace
- 15677 Via Montecristo
- 15517 Canton Ridge Terrace
- 15530 New Park Terrace
- 15624 Via Montecristo
- 15837 Potomac Ridge Rd
- 16542 Newcomb St
- 16750 Coyote Bush Dr Unit 114
- 16750 Coyote Bush Dr Unit 107
- 8457 Lower Scarborough Ct
- 16680 Gill Loop
- 15583 Rising River Place S
- 15629 Rising River Place N
- 8770 Tillage Ln
- 8031 Auberge Cir
- 16755 Coyote Bush Dr Unit 32
