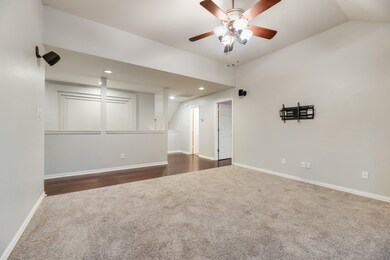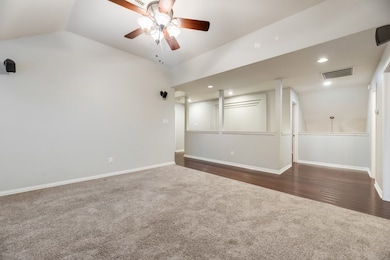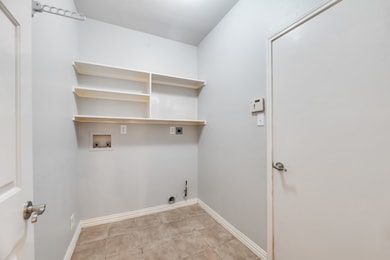
851 Carolina Way Lantana, TX 76226
Estimated payment $3,668/month
Highlights
- Golf Course Community
- Fitness Center
- Community Pool
- E.P. Rayzor Elementary School Rated A-
- Wood Flooring
- Tennis Courts
About This Home
Offering $4,000 toward closing costs if buyer uses preferred lender! Welcome to Your New Home in Wisteria at Lantana!This warm and inviting two-story home is move-in ready and packed with charm. With 3 bedrooms, a dedicated office, 2.5 baths, and a spacious upstairs bonus room, there’s plenty of room for everyone to spread out and enjoy. From the rich wood floors to the plantation shutters throughout, every detail feels just right.The heart of the home is the kitchen, complete with granite counters, updated cabinetry with a fresh finish, a gas cooktop, and a double island that’s as practical as it is perfect for entertaining. The living room feels extra cozy with a gas log fireplace and open flow to the rest of the home.Your primary suite is tucked away for privacy and offers hardwood floors, dual vanities, a garden tub, a separate shower, and a walk-in closet with all the space you need. Upstairs, the large game room gives you space to play, relax, or get creative.Step outside to enjoy the covered patio and generous backyard, perfect for hosting guests or soaking in a quiet evening.Located in the heart of Lantana, you’ll have access to pools, parks, trails, and more - all just minutes from schools, shopping, and dining. Come see why this one just feels like home!
Home Details
Home Type
- Single Family
Est. Annual Taxes
- $8,728
Year Built
- Built in 2003
Lot Details
- 5,968 Sq Ft Lot
- Wood Fence
HOA Fees
- $134 Monthly HOA Fees
Parking
- 2 Car Attached Garage
- Garage Door Opener
- Driveway
Home Design
- Brick Exterior Construction
- Slab Foundation
- Shingle Roof
Interior Spaces
- 2,507 Sq Ft Home
- 2-Story Property
- Ceiling Fan
- Living Room with Fireplace
- Washer and Electric Dryer Hookup
Kitchen
- Eat-In Kitchen
- Gas Cooktop
- Microwave
- Dishwasher
- Kitchen Island
- Disposal
Flooring
- Wood
- Carpet
- Ceramic Tile
Bedrooms and Bathrooms
- 3 Bedrooms
- Walk-In Closet
- Double Vanity
Home Security
- Carbon Monoxide Detectors
- Fire and Smoke Detector
Outdoor Features
- Covered patio or porch
- Rain Gutters
Schools
- Ep Rayzor Elementary School
- Guyer High School
Utilities
- Central Heating and Cooling System
- Underground Utilities
- High Speed Internet
- Cable TV Available
Listing and Financial Details
- Legal Lot and Block 43 / 22A
- Assessor Parcel Number R230278
Community Details
Overview
- Association fees include all facilities, ground maintenance
- Insight Association Management Association
- Wisteria Add Subdivision
Recreation
- Golf Course Community
- Tennis Courts
- Community Playground
- Fitness Center
- Community Pool
- Park
Map
Home Values in the Area
Average Home Value in this Area
Tax History
| Year | Tax Paid | Tax Assessment Tax Assessment Total Assessment is a certain percentage of the fair market value that is determined by local assessors to be the total taxable value of land and additions on the property. | Land | Improvement |
|---|---|---|---|---|
| 2024 | $8,728 | $423,000 | $119,400 | $303,600 |
| 2023 | $8,918 | $437,000 | $112,099 | $324,901 |
| 2022 | $8,745 | $380,091 | $77,610 | $302,481 |
| 2021 | $7,596 | $309,346 | $56,715 | $252,631 |
| 2020 | $7,422 | $291,583 | $56,715 | $234,868 |
| 2019 | $7,951 | $292,792 | $56,715 | $236,077 |
| 2018 | $7,343 | $269,199 | $56,715 | $212,484 |
| 2017 | $7,308 | $262,078 | $56,715 | $205,363 |
| 2016 | $7,251 | $260,048 | $52,178 | $207,870 |
| 2015 | $5,795 | $252,825 | $52,178 | $200,647 |
| 2013 | -- | $199,896 | $52,178 | $147,718 |
Property History
| Date | Event | Price | Change | Sq Ft Price |
|---|---|---|---|---|
| 05/23/2025 05/23/25 | For Sale | $500,000 | 0.0% | $199 / Sq Ft |
| 03/15/2024 03/15/24 | Rented | $3,000 | 0.0% | -- |
| 02/11/2024 02/11/24 | Under Contract | -- | -- | -- |
| 12/15/2023 12/15/23 | Price Changed | $3,000 | -6.3% | $1 / Sq Ft |
| 10/27/2023 10/27/23 | For Rent | $3,200 | 0.0% | -- |
| 06/21/2022 06/21/22 | Rented | $3,200 | 0.0% | -- |
| 06/15/2022 06/15/22 | For Rent | $3,200 | +23.1% | -- |
| 09/25/2020 09/25/20 | Rented | $2,600 | 0.0% | -- |
| 09/24/2020 09/24/20 | Under Contract | -- | -- | -- |
| 09/12/2020 09/12/20 | For Rent | $2,600 | +4.0% | -- |
| 06/29/2019 06/29/19 | Rented | $2,500 | 0.0% | -- |
| 06/19/2019 06/19/19 | Under Contract | -- | -- | -- |
| 06/07/2019 06/07/19 | For Rent | $2,500 | -- | -- |
Purchase History
| Date | Type | Sale Price | Title Company |
|---|---|---|---|
| Vendors Lien | -- | Mk Land Title Inc | |
| Vendors Lien | -- | None Available | |
| Vendors Lien | -- | Stewart Title Dallas |
Mortgage History
| Date | Status | Loan Amount | Loan Type |
|---|---|---|---|
| Open | $348,471 | FHA | |
| Previous Owner | $200,000 | VA | |
| Previous Owner | $182,000 | Unknown | |
| Previous Owner | $160,800 | Purchase Money Mortgage | |
| Closed | $30,150 | No Value Available |
Similar Homes in the area
Source: North Texas Real Estate Information Systems (NTREIS)
MLS Number: 20928291
APN: R230278
- 8431 Fairfield St
- 951 Senna Dr
- 650 Griffin St
- 1081 Mason St
- 1190 Bonham Pkwy
- 8210 Holliday Rd
- 8709 Thompson Dr
- 1301 Meadows Ave
- 1060 Shepherd Ct
- 8917 Cypress Creek Rd
- 8920 Cypress Creek Rd
- 8913 Honeysuckle Dr
- 1371 Meadows Ave
- 1390 Bonham Pkwy
- 8620 Canyon Crossing
- 1431 Bonham Pkwy
- 8890 Weston Ln
- 9030 Crockett Dr
- 1420 Bonham Pkwy
- 8320 Tyler Dr



