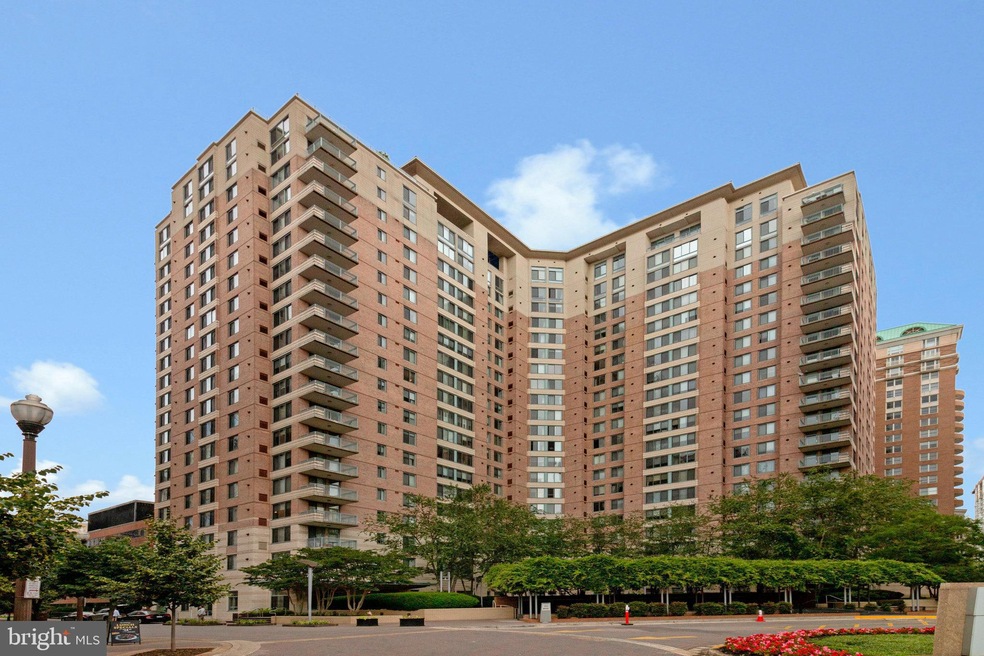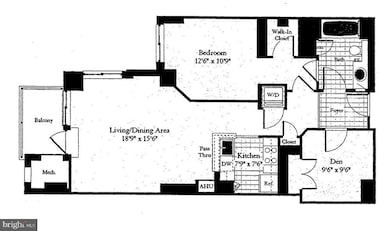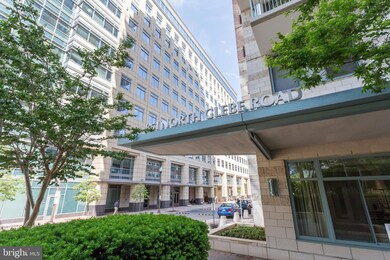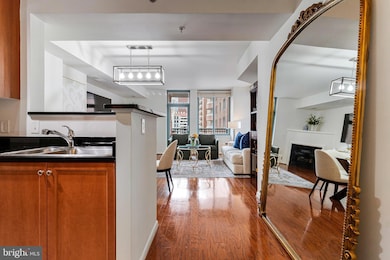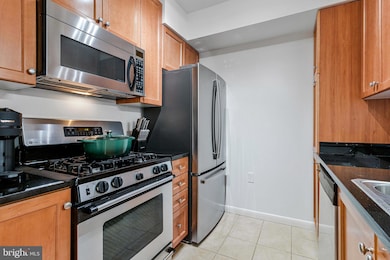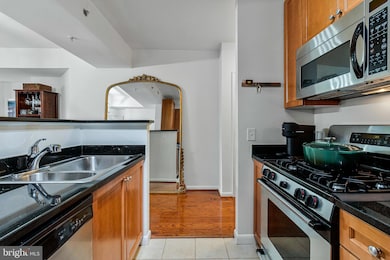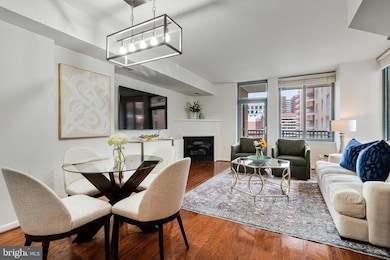
Continental Ballston 851 N Glebe Rd Unit 1209 Arlington, VA 22203
Ballston NeighborhoodEstimated payment $4,207/month
Highlights
- Concierge
- 3-minute walk to Ballston-Mu
- Fitness Center
- Ashlawn Elementary School Rated A
- Roof Top Pool
- City View
About This Home
Welcome to this beautifully updated and move-in ready 1 Bedroom PLUS DEN/ 1 Bathroom condo in the highly sought-after Continental building in N. Arlington. This bright and open floor plan features hardwood flooring, updated light fixtures, and a cozy living room with a gas fireplace and access to a private balcony—perfect for relaxing or entertaining. NOTE: MOST UNITS WITH SAME FLOORPLAN AND SQUARE FOOTAGE ARE BEING MARKETED AS A 2BR INCORRECTLY. WE WERE FORCED TO MARKET THE SAME WAY, BUT THIS UNIT IS A 1BR plus DEN.
The updated kitchen offers stainless steel appliances including a gas stovetop, abundant cabinet storage, and ample counter space, with a dedicated dining area that enhances the flow of the living space. The spacious bedroom includes wall-to-wall carpet and a large walk-in closet with custom organizers. The versatile den, also outfitted with a custom closet, makes for a perfect home office or guest space. The full bathroom has been tastefully renovated with modern finishes and includes a large linen closet.
Additional updates include a new refrigerator and the removal of popcorn ceilings in 2022, NEW water heater in 2023, and a NEW HVAC system in 2024. The NEW LG stacked washer and dryer installed in 2025, along with an upgraded power outlet, provide added convenience. For a full list of updates, please refer to the Documents section.
This unit conveys with an oversized dedicated GARAGE PARKING space (space #2-13), and there is plenty of guest parking available. Residents of the Continental enjoy exceptional amenities, including a 24/7 concierge, a movie theater room, business center, an outdoor rooftop pool with terrace and grills, and a fully equipped fitness center.
Ideally located just two blocks from the Ballston Metro Station (Orange and Silver Lines), this home offers easy access to everything the area has to offer. Minutes from DC and DCA by car, with quick access to I-66, Route 50, and I-395, this is a commuter’s dream and an exceptional opportunity to live in one of Arlington’s most convenient and vibrant locations.
Listing Agent
Long & Foster Real Estate, Inc. License #SP98373804 Listed on: 05/28/2025

Property Details
Home Type
- Condominium
Est. Annual Taxes
- $5,552
Year Built
- Built in 2003
Lot Details
- Property is in excellent condition
HOA Fees
- $569 Monthly HOA Fees
Parking
- Assigned parking located at #2-13
- Front Facing Garage
- Garage Door Opener
Home Design
- Colonial Architecture
- Contemporary Architecture
- Brick Exterior Construction
Interior Spaces
- 927 Sq Ft Home
- Property has 1 Level
- Corner Fireplace
- Gas Fireplace
- Entrance Foyer
- Living Room
- Den
Kitchen
- Gas Oven or Range
- Built-In Microwave
- Dishwasher
- Stainless Steel Appliances
- Disposal
Flooring
- Wood
- Carpet
Bedrooms and Bathrooms
- 2 Main Level Bedrooms
- En-Suite Primary Bedroom
- 1 Full Bathroom
Laundry
- Laundry in unit
- Stacked Washer and Dryer
Accessible Home Design
- Accessible Elevator Installed
- Level Entry For Accessibility
Outdoor Features
- Roof Top Pool
Schools
- Ashlawn Elementary School
- Swanson Middle School
- Washington-Liberty High School
Utilities
- Forced Air Heating and Cooling System
- Natural Gas Water Heater
Listing and Financial Details
- Assessor Parcel Number 14-051-530
Community Details
Overview
- Association fees include common area maintenance, management, parking fee, pool(s), trash, water
- $400 Other One-Time Fees
- High-Rise Condominium
- Continential Condos
- Continental Community
- Ballston Subdivision
- Property Manager
Amenities
- Concierge
- Community Center
- Meeting Room
- Party Room
Recreation
Pet Policy
- Limit on the number of pets
Map
About Continental Ballston
Home Values in the Area
Average Home Value in this Area
Tax History
| Year | Tax Paid | Tax Assessment Tax Assessment Total Assessment is a certain percentage of the fair market value that is determined by local assessors to be the total taxable value of land and additions on the property. | Land | Improvement |
|---|---|---|---|---|
| 2025 | $5,597 | $541,800 | $80,600 | $461,200 |
| 2024 | $5,552 | $537,500 | $80,600 | $456,900 |
| 2023 | $5,493 | $533,300 | $80,600 | $452,700 |
| 2022 | $5,449 | $529,000 | $80,600 | $448,400 |
| 2021 | $5,449 | $529,000 | $80,600 | $448,400 |
| 2020 | $5,143 | $501,300 | $37,100 | $464,200 |
| 2019 | $5,012 | $488,500 | $37,100 | $451,400 |
| 2018 | $4,749 | $472,100 | $37,100 | $435,000 |
| 2017 | $4,548 | $452,100 | $37,100 | $415,000 |
| 2016 | $4,480 | $452,100 | $37,100 | $415,000 |
| 2015 | $4,403 | $442,100 | $37,100 | $405,000 |
| 2014 | $4,208 | $422,500 | $37,100 | $385,400 |
Property History
| Date | Event | Price | Change | Sq Ft Price |
|---|---|---|---|---|
| 06/25/2025 06/25/25 | Price Changed | $575,000 | -1.7% | $620 / Sq Ft |
| 05/28/2025 05/28/25 | For Sale | $585,000 | +5.4% | $631 / Sq Ft |
| 07/25/2022 07/25/22 | Sold | $555,000 | -0.9% | $599 / Sq Ft |
| 06/26/2022 06/26/22 | Pending | -- | -- | -- |
| 06/23/2022 06/23/22 | For Sale | $559,900 | +7.7% | $604 / Sq Ft |
| 06/01/2018 06/01/18 | Sold | $520,000 | -1.9% | $561 / Sq Ft |
| 05/11/2018 05/11/18 | Pending | -- | -- | -- |
| 04/20/2018 04/20/18 | For Sale | $529,999 | +11.6% | $572 / Sq Ft |
| 07/31/2015 07/31/15 | Sold | $475,000 | 0.0% | $512 / Sq Ft |
| 06/30/2015 06/30/15 | Pending | -- | -- | -- |
| 06/25/2015 06/25/15 | For Sale | $475,000 | -- | $512 / Sq Ft |
Purchase History
| Date | Type | Sale Price | Title Company |
|---|---|---|---|
| Deed | $555,000 | Commonwealth Land Title | |
| Bargain Sale Deed | $520,000 | None Available | |
| Warranty Deed | $475,000 | -- | |
| Warranty Deed | $397,000 | -- | |
| Deed | $317,800 | -- |
Mortgage History
| Date | Status | Loan Amount | Loan Type |
|---|---|---|---|
| Open | $499,500 | New Conventional | |
| Previous Owner | $385,000 | New Conventional | |
| Previous Owner | $390,000 | New Conventional | |
| Previous Owner | $376,000 | Stand Alone Refi Refinance Of Original Loan | |
| Previous Owner | $47,452 | Credit Line Revolving | |
| Previous Owner | $380,000 | New Conventional | |
| Previous Owner | $206,000 | New Conventional | |
| Previous Owner | $205,000 | New Conventional | |
| Previous Owner | $20,000 | Credit Line Revolving | |
| Previous Owner | $125,200 | New Conventional |
Similar Homes in Arlington, VA
Source: Bright MLS
MLS Number: VAAR2058128
APN: 14-051-530
- 851 N Glebe Rd Unit 409
- 851 N Glebe Rd Unit 718
- 851 N Glebe Rd Unit 1304
- 851 N Glebe Rd Unit 1508
- 851 N Glebe Rd Unit 1413
- 851 N Glebe Rd Unit 1418
- 851 N Glebe Rd Unit 601
- 851 N Glebe Rd Unit 406
- 851 N Glebe Rd Unit 1407
- 900 N Taylor St Unit 1416
- 900 N Taylor St Unit 531
- 900 N Taylor St Unit 1607
- 900 N Taylor St Unit 1820
- 900 N Taylor St Unit 1631
- 900 N Taylor St Unit 1105
- 900 N Taylor St Unit 1527
- 900 N Taylor St Unit 1925
- 900 N Taylor St Unit 909
- 900 N Taylor St Unit 504
- 900 N Taylor St Unit 505
- 851 N Glebe Rd Unit PH07
- 851 N Glebe Rd Unit 1903
- 851 N Glebe Rd Unit 211
- 851 N Glebe Rd Unit 1516
- 851 N Glebe Rd Unit 1407
- 851 N Glebe Rd Unit 1207
- 900 N Taylor St Unit 1123
- 1001 N Vermont St Unit 603
- 1001 N Vermont St Unit 515
- 1001 N Vermont St Unit 105
- 740-750 N Glebe Rd
- 1031 N Vermont St
- 1050 N Stuart St Unit 611
- 900 N Stafford St Unit 1001
- 900 N Stafford St Unit 1008
- 866 N Abingdon St
- 900 N Randolph St
- 850 N Randolph St
- 672 N Glebe Rd
- 1102 N Stafford St Unit 1
